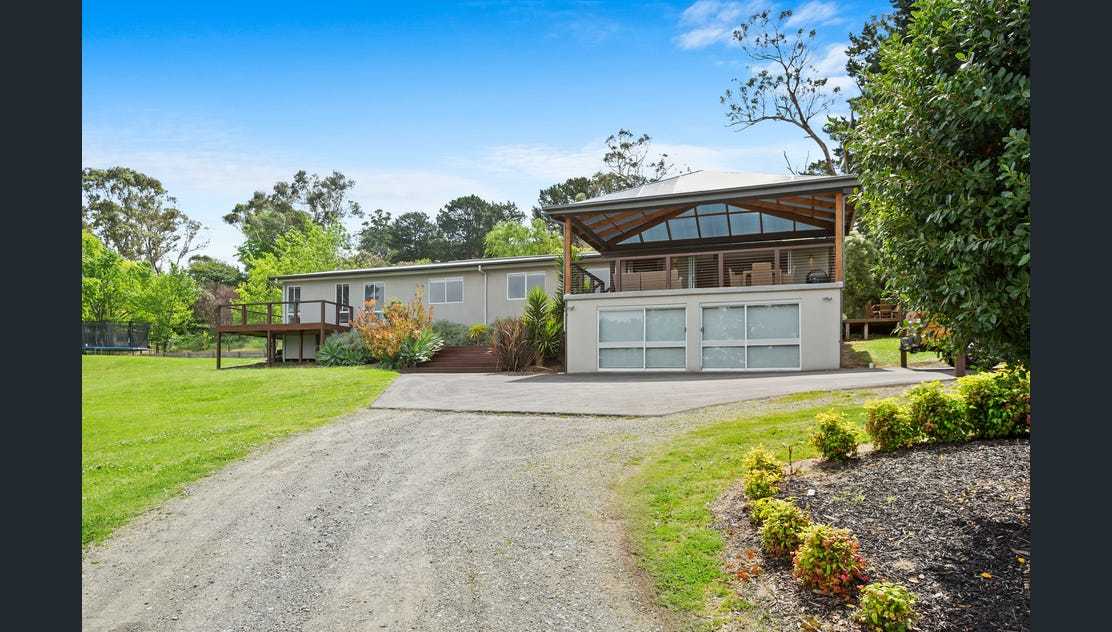Frankston South, VIC 3199
Featuring an open plan design with multiple living and entertaining areas, offering quality fittings and fixtures throughout this home is impressive on many levels.
A custom built kitchen offers stone water fall benches, premium appliances, butlers pantry.
Living and entertaining here will be a breeze with huge bi-fold doors leading out to a stunning outdoor entertaining area. Spacious in size and with elevated views, this is a great place to relax and enjoy with family and friends.
The well thought out floor plan offers zoned living areas with 4 bedrooms plus a study to service the largest of families. With an additional rumpus room downstairs.
A quality main bathroom, floating vanity, quality fittings and fixtures and an immaculate finish that is consisten...
Featuring an open plan design with multiple living and entertaining areas, offering quality fittings and fixtures throughout this home is impressive on many levels.
A custom built kitchen offers stone water fall benches, premium appliances, butlers pantry.
Living and entertaining here will be a breeze with huge bi-fold doors leading out to a stunning outdoor entertaining area. Spacious in size and with elevated views, this is a great place to relax and enjoy with family and friends.
The well thought out floor plan offers zoned living areas with 4 bedrooms plus a study to service the largest of families. With an additional rumpus room downstairs.
A quality main bathroom, floating vanity, quality fittings and fixtures and an immaculate finish that is consistent with the entire property.
The master bedroom offers a walk-in robe and opulent ensuite, double vanity and quality tiling. A second merbau decking area offers a retreat that is perfect to relax and unwind. With views over the children's play area and the entire front of the property.
Also featuring automatic gate, turning circle leading
that leads to a double carport with space for a boat, caravan or trailer. Offering ducted heating, split system cooling, ceiling fans, water tank, garden/tool shed, laundry offering in-built cabinetry with easy access to the clothesline and ornamental pears bordering the southeast fence line.
A mini basketball court, accompanied with the spacious 3/4 acre allotment, allowing the kids to enjoy the outdoors.
Simply click on the blue 'Book Inspection' button to arrange a suitable viewing time, or use the 'Email Agent' facility.
Enter your full details and a link will be sent to you enabling you to register for one of the available times that suit YOU.
If no one registers for an inspection time, the inspection may not go ahead.
By registering, you will INSTANTLY be informed of any updates, changes or cancellations to your appointment. You MUST enter your details to book an inspection time. Don't miss out - book for an inspection time today!
| Land size: | 2984m² |
| Estimated rent: | $1000pw |
| Pet Friendly: | 0 |
Featuring an open plan design with multiple living and entertaining areas, offering quality fittings and fixtures throughout this home is impressive on many levels.
A custom built kitchen offers stone water fall benches, premium appliances, butlers pantry.
Living and entertaining he...
Featuring an open plan design with multiple living and entertaining areas, offering quality fittings and fixtures throughout this home is impressive on many levels.
A custom built kitchen offers stone water fall benches, premium appliances, butlers pantry.
Living and entertaining here will be a breeze with huge bi-fold doors leading out to a stunning outdoor entertaining area. Spacious in size and with elevated views, this is a great place to relax and enjoy with family and friends.
The well thought out floor plan offers zoned living areas with 4 bedrooms plus a study to service the largest of families. With an additional rumpus room downstairs.
A quality main bathroom, floating vanity, quality fittings and fixtures and an immaculate finish that is consistent with the entire property.
The master bedroom offers a walk-in robe and opulent ensuite, double vanity and quality tiling. A second merbau decking area offers a retreat that is perfect to relax and unwind. With views over the children's play area and the entire front of the property.
Also featuring automatic gate, turning circle leading
that leads to a double carport with space for a boat, caravan or trailer. Offering ducted heating, split system cooling, ceiling fans, water tank, garden/tool shed, laundry offering in-built cabinetry with easy access to the clothesline and ornamental pears bordering the southeast fence line.
A mini basketball court, accompanied with the spacious 3/4 acre allotment, allowing the kids to enjoy the outdoors.
Simply click on the blue 'Book Inspection' button to arrange a suitable viewing time, or use the 'Email Agent' facility.
Enter your full details and a link will be sent to you enabling you to register for one of the available times that suit YOU.
If no one registers for an inspection time, the inspection may not go ahead.
By registering, you will INSTANTLY be informed of any updates, changes or cancellations to your appointment. You MUST enter your details to book an inspection time. Don't miss out - book for an inspection time today!
| Land size: | 2984m² |
| Estimated rent: | $1000pw |
After being in the same family for the last 29 years this exclusive & private property is being offered to the Langwarrin market. Positioned in one of the area's most sort after locations stands this impressive home standing on a generous 927sqm (approx.)
You will notice immediately an incredible sense of quality as this traditional home has been incredibly well-kept & improved upon over the years.
This Property already saved.
Property saved successfully.

