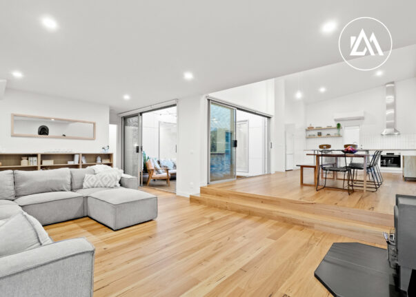
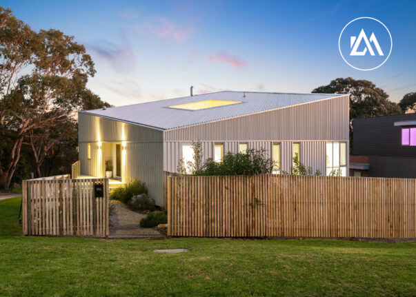
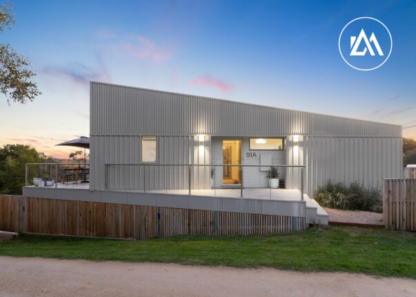
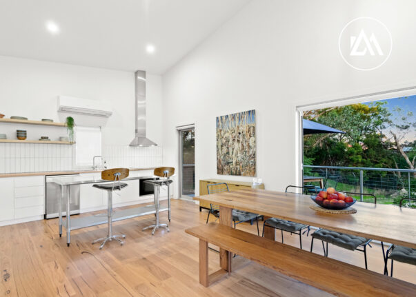
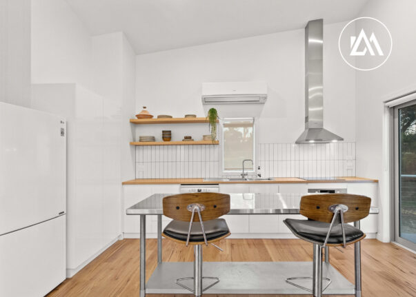
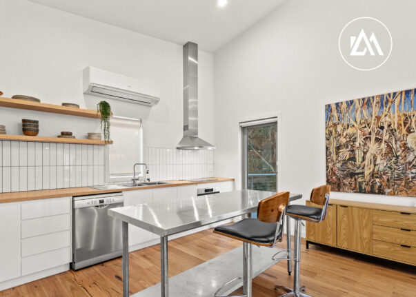
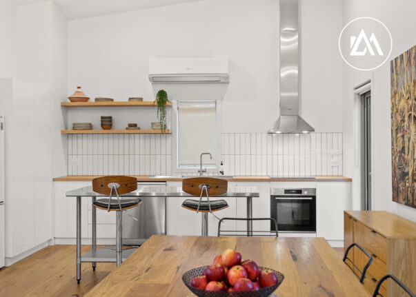
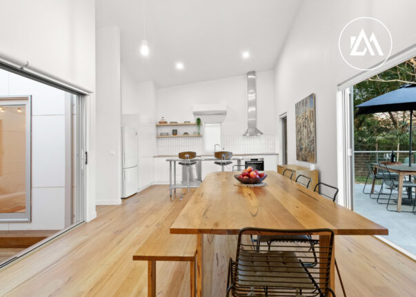
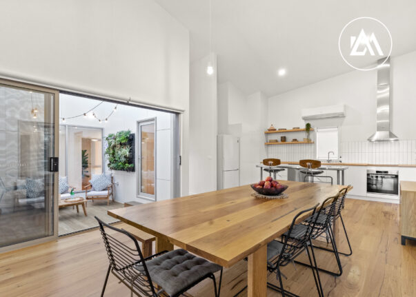
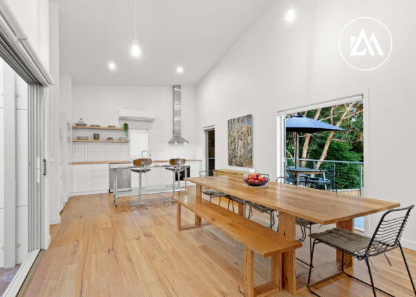
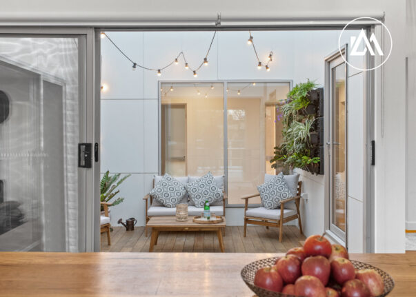
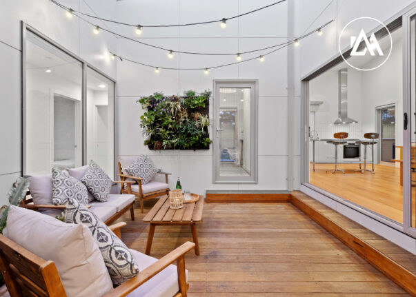
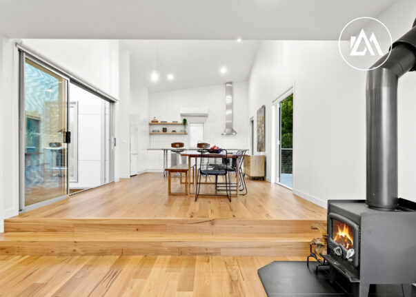
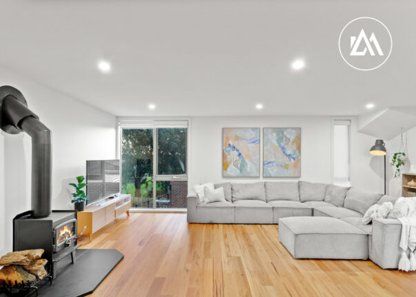
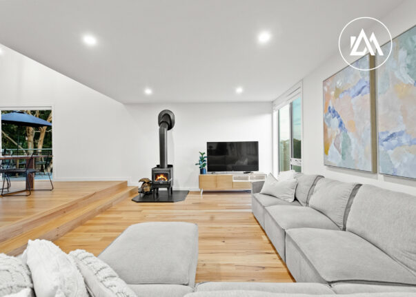
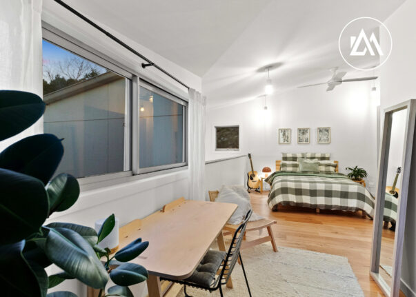
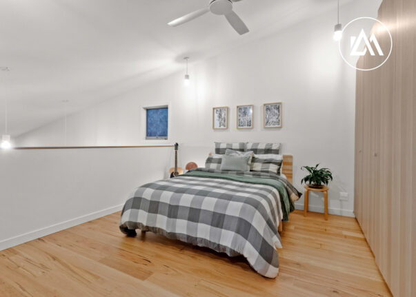
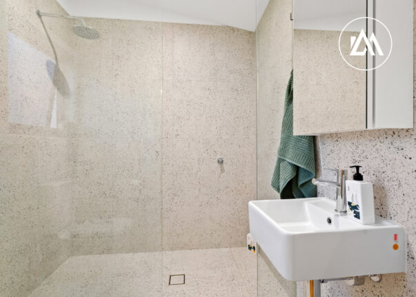
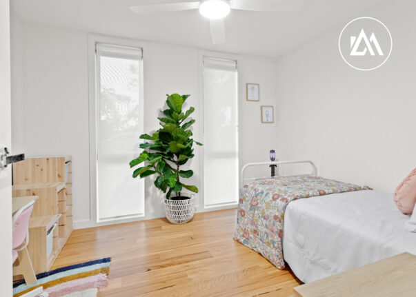
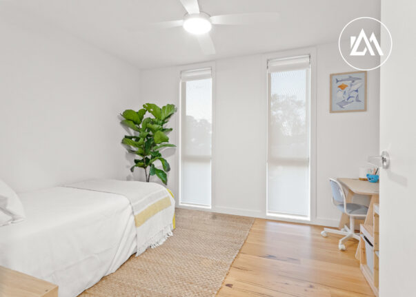
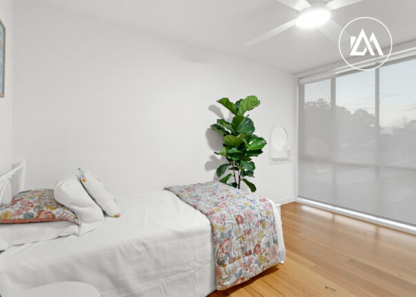
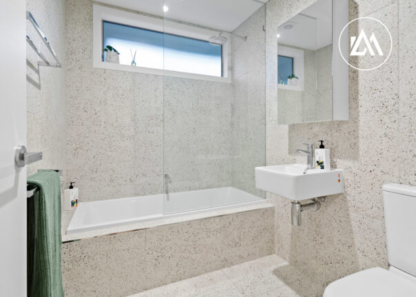
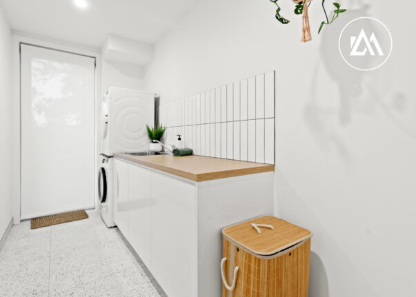
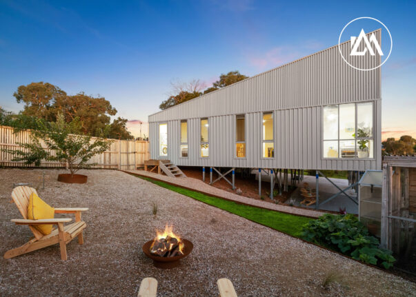
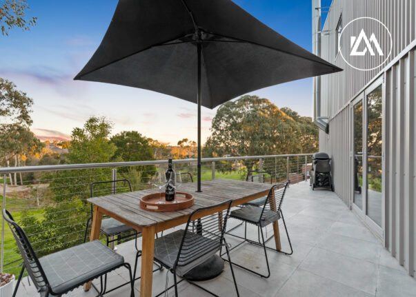
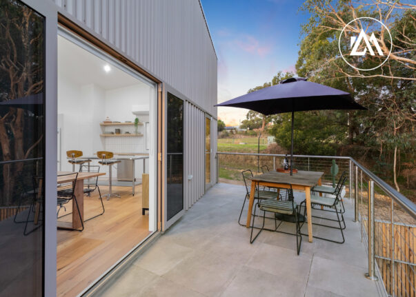
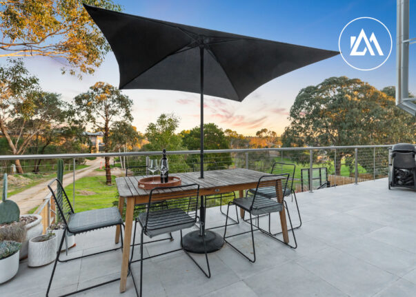
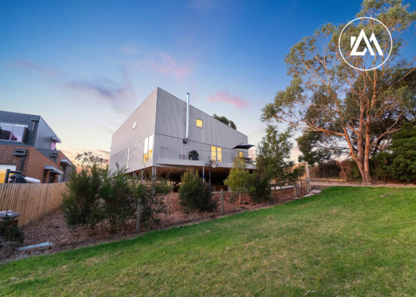
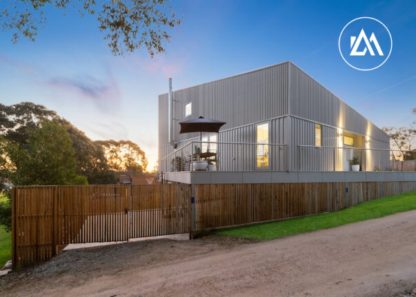

Langwarrin, VIC 3910
A unique construction designed for minimal impact over its lush native landscape, this bespoke architectural residence artfully marries suburban and rural design elements to create a distinctive structure that celebrates the best of both worlds. Its angular form almost changes shape as you change your perspective, setting the scene for an awe-inspiring haven that allows its gorgeous native surroundings to take centre stage.
An atrium-style courtyard in the centre of the home organises its perfectly-zoned living and dining spaces, offering breathtaking ceilings and matching views of the adjacent reserve while enjoying the warmth of Blackbutt flooring and a Nectre wood heater. Double-glazed windows, extensive insulation, and an all- ...
A unique construction designed for minimal impact over its lush native landscape, this bespoke architectural residence artfully marries suburban and rural design elements to create a distinctive structure that celebrates the best of both worlds. Its angular form almost changes shape as you change your perspective, setting the scene for an awe-inspiring haven that allows its gorgeous native surroundings to take centre stage.
An atrium-style courtyard in the centre of the home organises its perfectly-zoned living and dining spaces, offering breathtaking ceilings and matching views of the adjacent reserve while enjoying the warmth of Blackbutt flooring and a Nectre wood heater. Double-glazed windows, extensive insulation, and an all-electric Bosch appliance package create a sustainable and energy-efficient environment for a 6-star energy rating, whilst simultaneously creating an ergonomically functional space for everyday living.
Multiple entertaining spaces are created from the home's raised aspect, delivering a reserve-facing balcony and an open under-home terrace surrounded by local flora, drawing upon the reserve's natural beauty to encourage wildlife to drop by as you kick back with family and friends. The loft-style main bedroom headlines four bedrooms as the perfect retreat at the end of the day, featuring fitted robes and a minimalist-luxe ensuite with a rainfall shower and floor-to-ceiling tiles.
A showpiece from revered local builder KLA Constructions on the edge of rural tranquillity, it perfectly balances its subdued modern niceties with serene natural beauty, blending a country feel with a position only a short drive to all the shopping, schooling and lifestyle amenities that Langwarrin has to offer.
PLEASE NOTE: Photo ID will be required at all inspections
| Land size: | 764m² |
| Tenanted: | No |
A unique construction designed for minimal impact over its lush native landscape, this bespoke architectural residence artfully marries suburban and rural design elements to create a distinctive structure that celebrates the best of both worlds. Its angular form almost changes shape as you change...
A unique construction designed for minimal impact over its lush native landscape, this bespoke architectural residence artfully marries suburban and rural design elements to create a distinctive structure that celebrates the best of both worlds. Its angular form almost changes shape as you change your perspective, setting the scene for an awe-inspiring haven that allows its gorgeous native surroundings to take centre stage.
An atrium-style courtyard in the centre of the home organises its perfectly-zoned living and dining spaces, offering breathtaking ceilings and matching views of the adjacent reserve while enjoying the warmth of Blackbutt flooring and a Nectre wood heater. Double-glazed windows, extensive insulation, and an all-electric Bosch appliance package create a sustainable and energy-efficient environment for a 6-star energy rating, whilst simultaneously creating an ergonomically functional space for everyday living.
Multiple entertaining spaces are created from the home's raised aspect, delivering a reserve-facing balcony and an open under-home terrace surrounded by local flora, drawing upon the reserve's natural beauty to encourage wildlife to drop by as you kick back with family and friends. The loft-style main bedroom headlines four bedrooms as the perfect retreat at the end of the day, featuring fitted robes and a minimalist-luxe ensuite with a rainfall shower and floor-to-ceiling tiles.
A showpiece from revered local builder KLA Constructions on the edge of rural tranquillity, it perfectly balances its subdued modern niceties with serene natural beauty, blending a country feel with a position only a short drive to all the shopping, schooling and lifestyle amenities that Langwarrin has to offer.
PLEASE NOTE: Photo ID will be required at all inspections
| Land size: | 764m² |
| Tenanted: | No |
After being in the same family for the last 29 years this exclusive & private property is being offered to the Langwarrin market. Positioned in one of the area's most sort after locations stands this impressive home standing on a generous 927sqm (approx.)
You will notice immediately an incredible sense of quality as this traditional home has been incredibly well-kept & improved upon over the years.
This Property already saved.
Property saved successfully.
