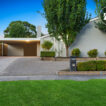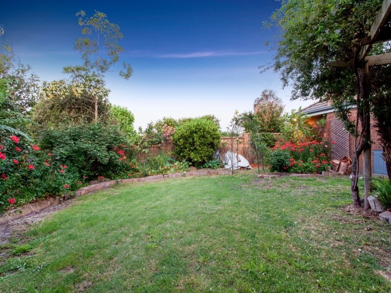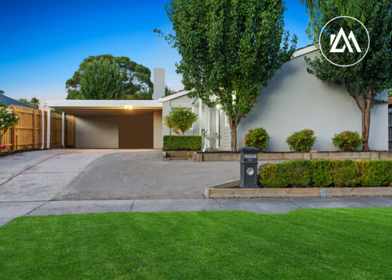
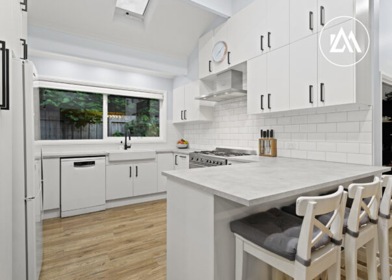
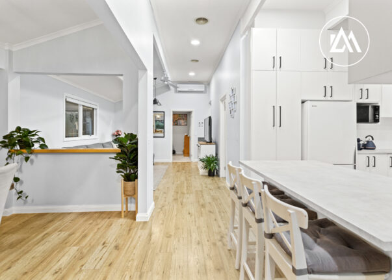
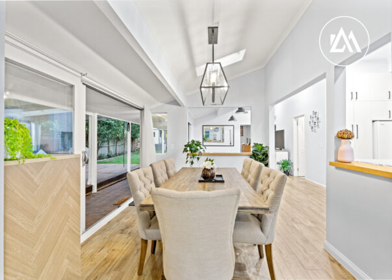
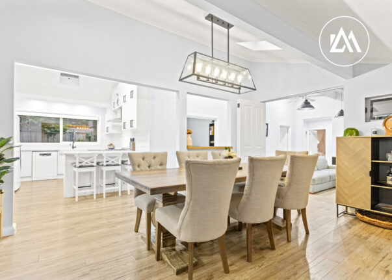
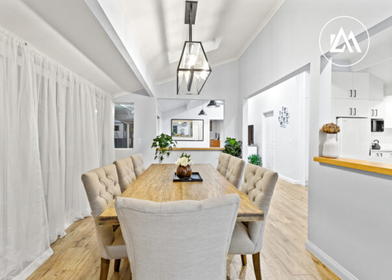
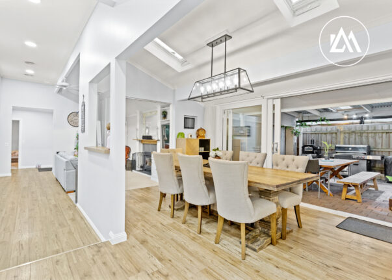
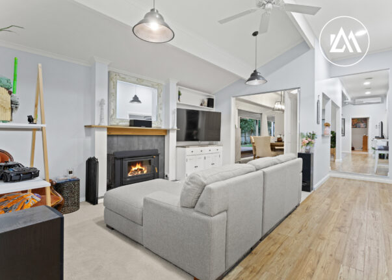
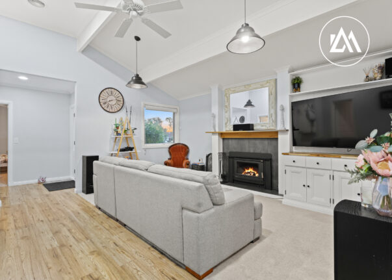
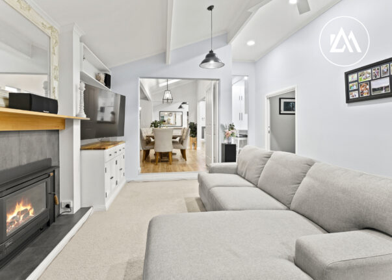
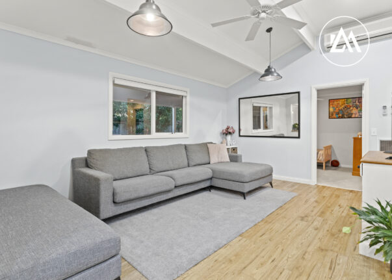
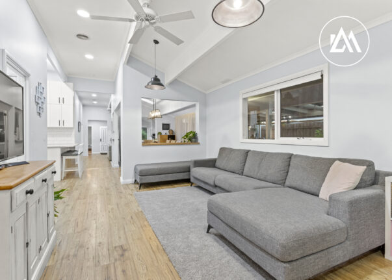
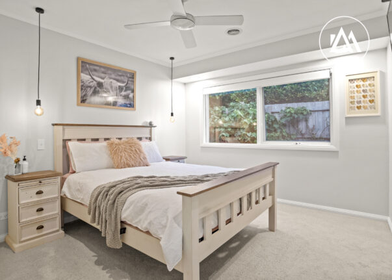
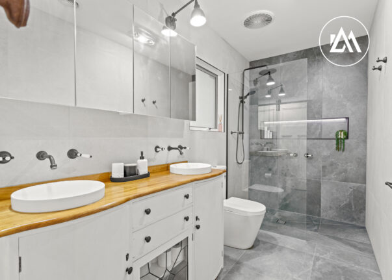
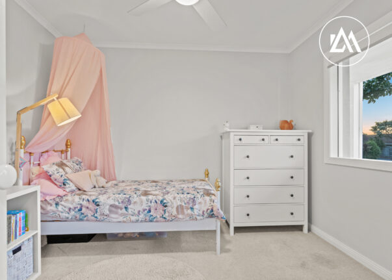
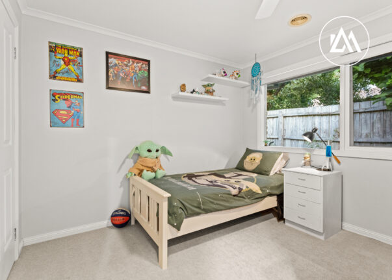
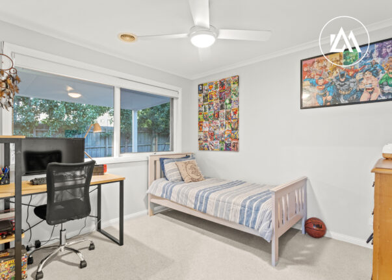
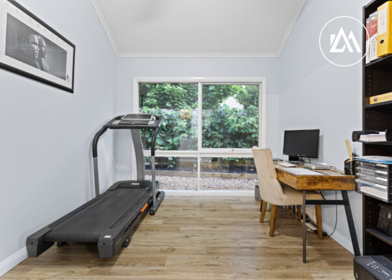
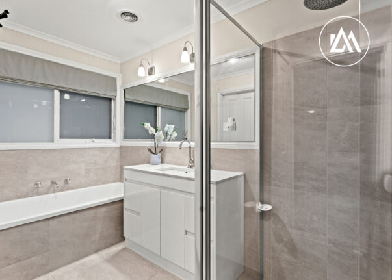
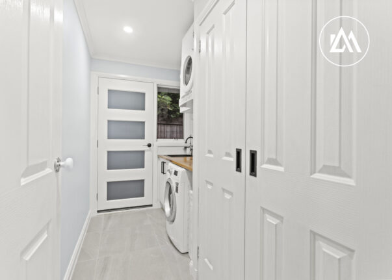
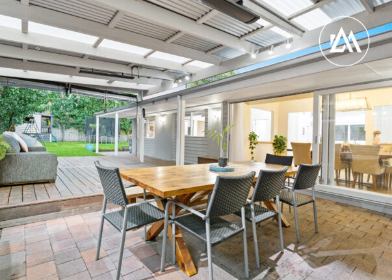
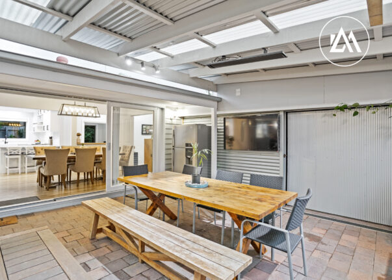
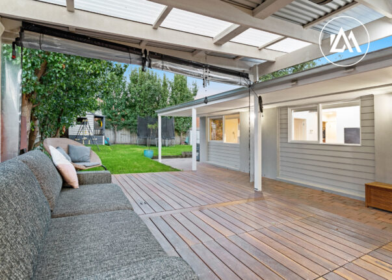
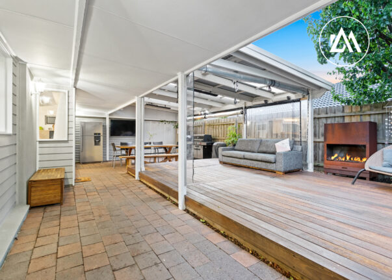
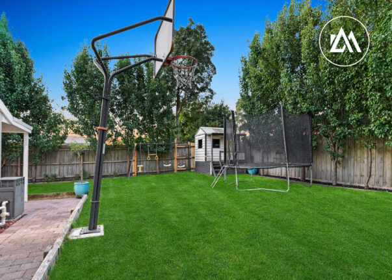
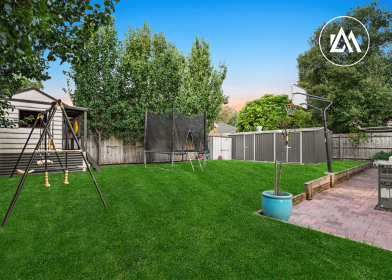
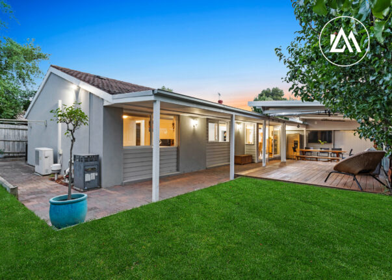
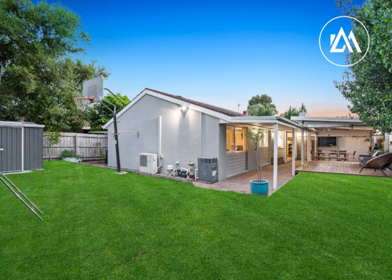
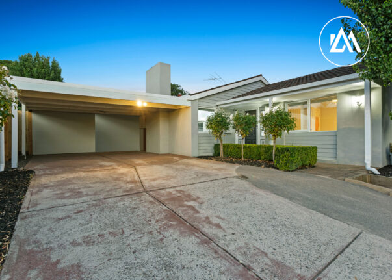
89 Burgess Drive
Langwarrin, VIC 3910
- 4
- 2
- 4
- 2
Redefining expectations with a compelling combination of contemporary style and unique architecture, this 4-bedroom plus study home has been extensively enriched for a modern and carefree family life. Captivating with its sheer size and sophisticated finishes, every angle of its supersized single-level layout has been brilliantly curated to capture the essence of premium lifestyle living.
A completely reimagined facade hints at the intent focus on exquisite detailing inside, where timber-hybrid floors draw the eyes into the main living space. A formal lounge enjoys the warmth of a wood fireplace, separate from a family, dining and kitchen domain set under skylights towards the rear. A gourmet kitchen handles proceedings in style, ...
Redefining expectations with a compelling combination of contemporary style and unique architecture, this 4-bedroom plus study home has been extensively enriched for a modern and carefree family life. Captivating with its sheer size and sophisticated finishes, every angle of its supersized single-level layout has been brilliantly curated to capture the essence of premium lifestyle living.
A completely reimagined facade hints at the intent focus on exquisite detailing inside, where timber-hybrid floors draw the eyes into the main living space. A formal lounge enjoys the warmth of a wood fireplace, separate from a family, dining and kitchen domain set under skylights towards the rear. A gourmet kitchen handles proceedings in style, featuring a 900mm Smeg gas cooker, a double farmhouse sink, and a Bosch dishwasher within smooth stone-look benchtops.
Beyond floor-to-ceiling linen sheers and a triple-stacker sliding door, the covered entertaining zone promotes alfresco living at every opportunity, with a deck encased by cafe blinds and comforted by HeatStrip heating, edged by a large yard complete with established trees and a cubby for the kids. The master's suite offers a fitted walk-through robe and a stunning modern ensuite for that extra touch of luxe, matched by three additional robed bedrooms and an enclosed study/5th bedroom.
Finished with camera security, a double carport, boat/caravan parking, ducted heating, ceiling fans and split-system air conditioning, and conveniently located metres from Langwarrin Park Primary, Langwarrin General Store, Gateway and Plaza shopping, and public transport.
Did you know you can DOWNLOAD THE SECTION 32 and MAKE AN OFFER via the ASH MARTON WEBSITE - ashmarton.com.au
A Closer Look
| Land size: | 650m² |
| Tenanted: | No |
-
Have an enquiry?
Redefining expectations with a compelling combination of contemporary style and unique architecture, this 4-bedroom plus study home has been extensively enriched for a modern and carefree family life. Captivating with its sheer size and sophisticated finishes, every angle of its supersized single...
Redefining expectations with a compelling combination of contemporary style and unique architecture, this 4-bedroom plus study home has been extensively enriched for a modern and carefree family life. Captivating with its sheer size and sophisticated finishes, every angle of its supersized single-level layout has been brilliantly curated to capture the essence of premium lifestyle living.
A completely reimagined facade hints at the intent focus on exquisite detailing inside, where timber-hybrid floors draw the eyes into the main living space. A formal lounge enjoys the warmth of a wood fireplace, separate from a family, dining and kitchen domain set under skylights towards the rear. A gourmet kitchen handles proceedings in style, featuring a 900mm Smeg gas cooker, a double farmhouse sink, and a Bosch dishwasher within smooth stone-look benchtops.
Beyond floor-to-ceiling linen sheers and a triple-stacker sliding door, the covered entertaining zone promotes alfresco living at every opportunity, with a deck encased by cafe blinds and comforted by HeatStrip heating, edged by a large yard complete with established trees and a cubby for the kids. The master's suite offers a fitted walk-through robe and a stunning modern ensuite for that extra touch of luxe, matched by three additional robed bedrooms and an enclosed study/5th bedroom.
Finished with camera security, a double carport, boat/caravan parking, ducted heating, ceiling fans and split-system air conditioning, and conveniently located metres from Langwarrin Park Primary, Langwarrin General Store, Gateway and Plaza shopping, and public transport.
Did you know you can DOWNLOAD THE SECTION 32 and MAKE AN OFFER via the ASH MARTON WEBSITE - ashmarton.com.au
A Closer Look
| Land size: | 650m² |
| Tenanted: | No |
Bank Deposit
After being in the same family for the last 29 years this exclusive & private property is being offered to the Langwarrin market. Positioned in one of the area's most sort after locations stands this impressive home standing on a generous 927sqm (approx.)
You will notice immediately an incredible sense of quality as this traditional home has been incredibly well-kept & improved upon over the years.
This Property already saved.
Property saved successfully.




