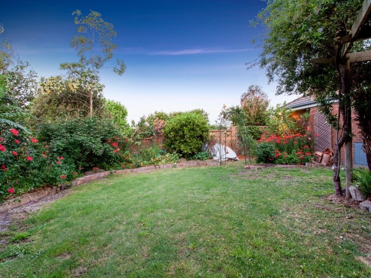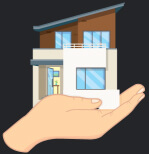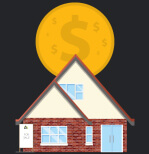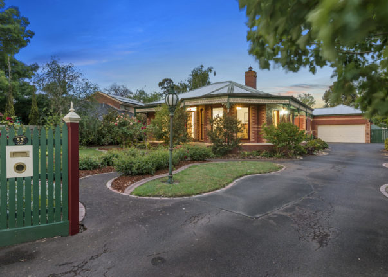
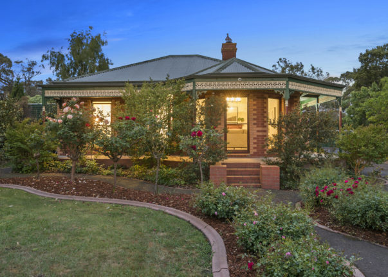
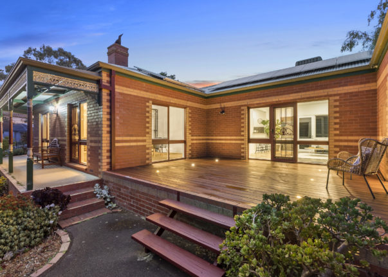
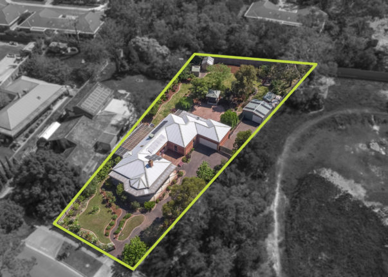
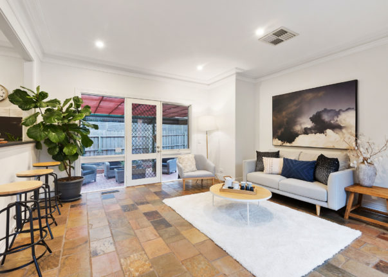
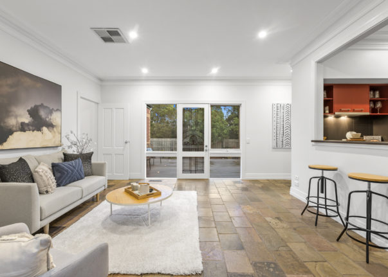
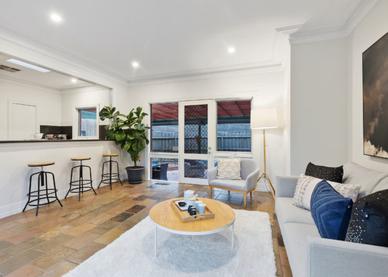
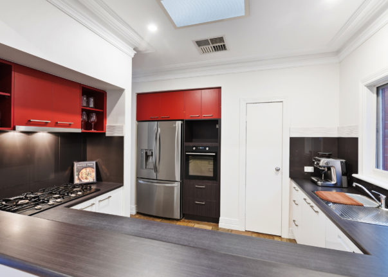
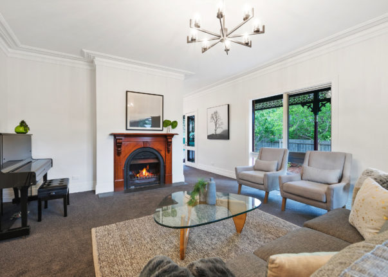
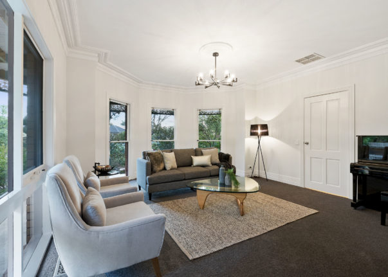
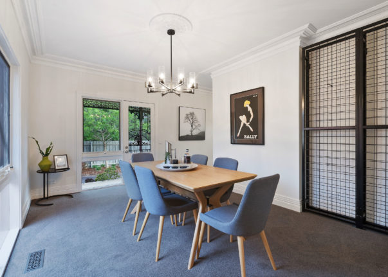
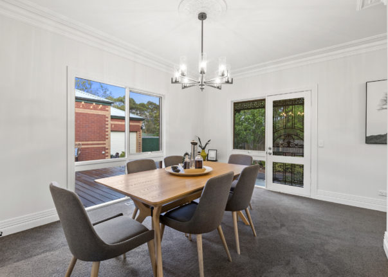
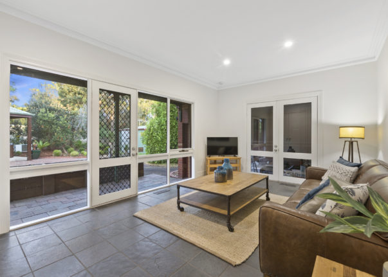
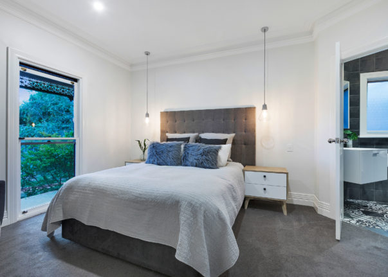
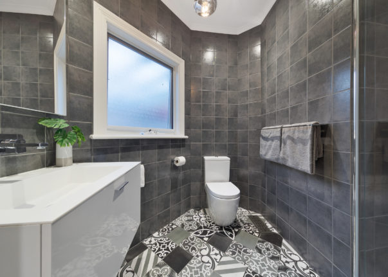
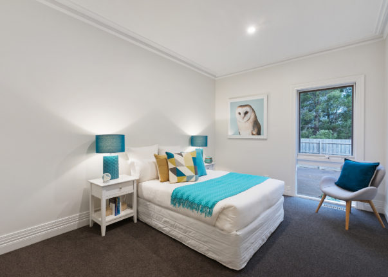
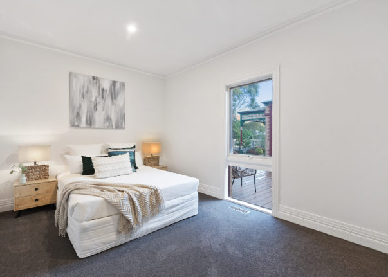
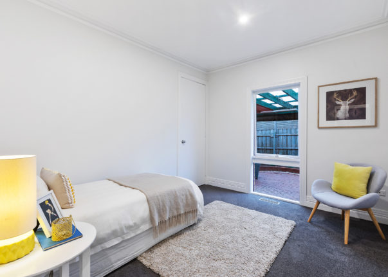

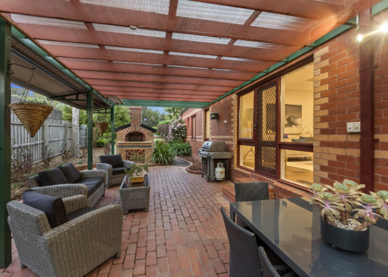
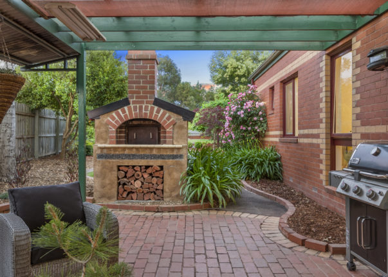
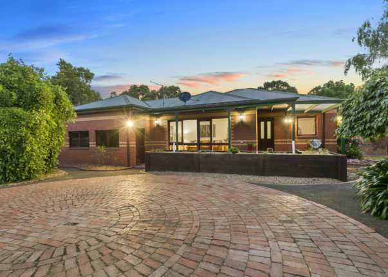
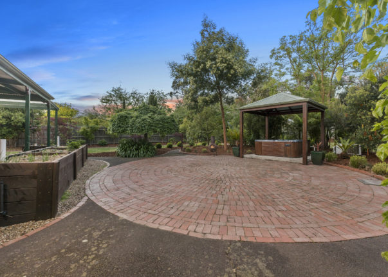
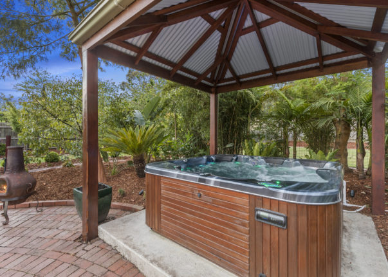
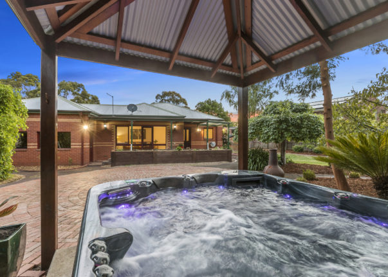
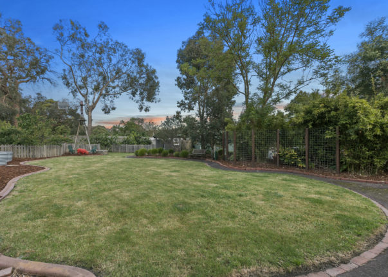
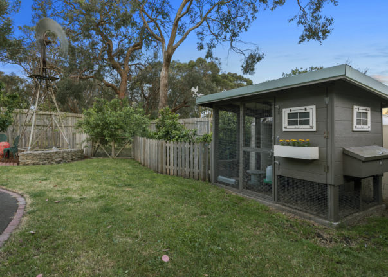
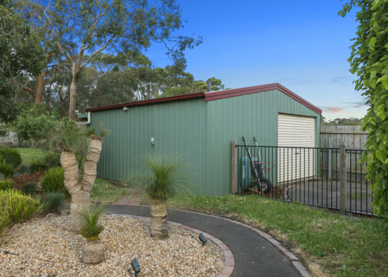
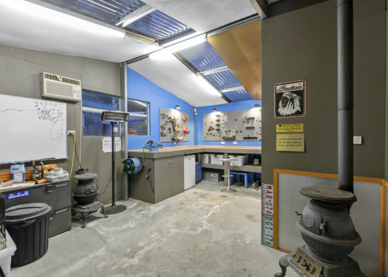
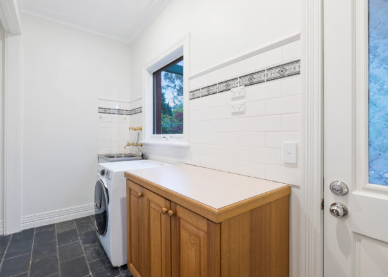
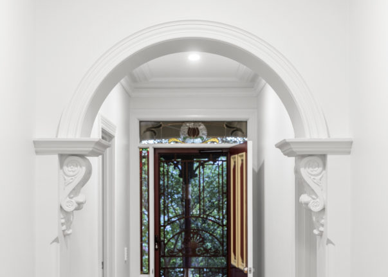
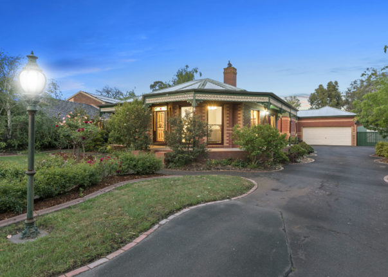
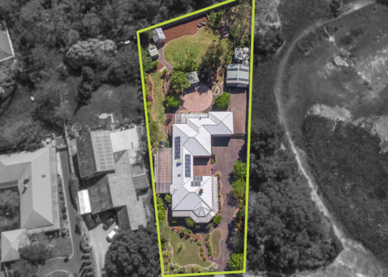
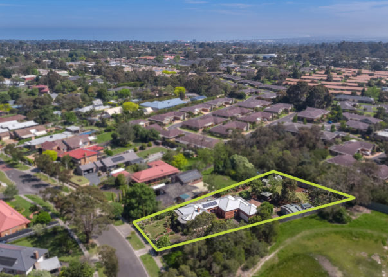

55 Woodside Avenue
Frankston South, VIC 3199
- 4
- 2
- 4
- 4
- 2
- 4
55 Woodside Avenue, Frankston South is idyllically positioned on an enormous 1/2 acre (approx.) allotment within the prestigious and highly coveted 'Peninsula Gateway' estate.
This charming brick veneer home exudes character and is nestled among a gorgeous array of low maintenance, established gardens. The allotment directly adjoins the Woodside Avenue Reserve, furthering the sense of tranquility and privacy.
Woodside Avenue and the surrounding area is renowned for being a secure, family orientated, and highly sought after location. The astute purchaser will benefit from residing near to a multitude of local parks and recreation facilities, within walking distance of public transport infrastructure as well as near to the de ...
55 Woodside Avenue, Frankston South is idyllically positioned on an enormous 1/2 acre (approx.) allotment within the prestigious and highly coveted 'Peninsula Gateway' estate.
This charming brick veneer home exudes character and is nestled among a gorgeous array of low maintenance, established gardens. The allotment directly adjoins the Woodside Avenue Reserve, furthering the sense of tranquility and privacy.
Woodside Avenue and the surrounding area is renowned for being a secure, family orientated, and highly sought after location. The astute purchaser will benefit from residing near to a multitude of local parks and recreation facilities, within walking distance of public transport infrastructure as well as near to the developing Frankston CBD and the award-winning Frankston foreshore precinct.
Offering:
* A large, family-friendly home with a versatile living arrangement. The home has been thoughtfully designed to enhance an appealing flow from indoor to outdoor living.
* Three internal living domains including an open plan lounge/kitchen, formal lounge, and an additional rumpus room
* An informal lounge extends from an open plan kitchen/living arrangement
* The formal lounge is soaked in natural light and features an ornate open fireplace
* A large rumpus room is located to the rear "children's / guest wing" of the home
* Multiple outdoor living and entertainment domains.
* A large decked landing features inbuilt feature lighting and offers direct access to the kitchen/living areas
* A brick-paved, covered outdoor entertainment space with an inbuilt wood-fire pizza oven also offers direct access to the kitchen/living areas
* An updated, central kitchen is well appointed and offers ASKO appliances, 750mm gas cooktop, electric oven, dishwasher, ample cupboard, and bench space, and a servery style breakfast bar
* The master suite is positioned to the front of the home, away from the remaining bedrooms, and offers a large walk-in robe as well as a fully renovated ensuite bathroom
* Three additional large bedrooms are located to the rear of the home, each with a built-in robe
* A central family bathroom and separate shower room service these bedrooms
* A separate laundry inclusive of clothes drying cupboard as well as a separate toilet add to the functional appeal of the home
* An enormous yard is bordered by an array of established plants, trees, and shrubs. There are an array of fruit yielding trees including apple, orange, lemon, lime, mandarin, nectarine, almond, apricot, plum, fig, and cherry that occupy the garden.
* A large pergola shelters an eight-seater spa and is incorporated into the appealing outdoor garden and living domain
* Double lock up garage with an automatic roller door
* Additional workshop/garage space on a concrete slab with roller door access
Additional features include:
* Gas ducted heating
* Evaporative cooling
* 18 Solar panels (6X 3KW and 12X 5KW approx)
* 30,000 (approx) litre tank water capacity
* Camera security system
* Ample off-street parking as well as vehicle access for cars/boats/caravan etc
* Substantial chicken enclosure
* Rustic windmill adds to the country charm
* Garden shed on a concrete slab
* Re-painted throughout much of the home
* Established, low maintenance gardens
* Private and secure yard
* Ample storage throughout
* Fully landscaped
* Fully fenced
Whether you live locally or commute to Melbourne via the nearby Peninsula Link, this home offers a lifestyle of convenience and comfort. Invest in confidence and bank on the returns of LAND, LIFESTYLE, and the best LOCATION.
Frankston South and Frankston City are one of Melbourne's fastest growing and most desirable locations for many reasons. An affluent demographic of prospective purchasers are seeing enormous value in the lifestyle elements this great city offers! This is a great opportunity to enjoy Frankston South's:
* Award Winning Beaches
* World Class Sporting and Recreational Amenities
* Multitude of Restaurants, Cafes and Entertainment Options
* Ever Expanding Collection of Shopping Outlets
* Proximity to Melbourne as well as the Mornington Peninsula
* Exemplary schools
Did you know you can DOWNLOAD THE SECTION 32 and MAKE AN OFFER via the ASH MARTON WEBSITE - ashmarton.com.au
*Important update regarding COVID 19:
Your health and safety is a priority. Ash Marton Realty will be extremely attentive in adhering to the advice and instruction of the relevant health authorities at this time.*
A Closer Look
| Land size: | 2007m² |
| Tenanted: | No |
-
Have an enquiry?
55 Woodside Avenue, Frankston South is idyllically positioned on an enormous 1/2 acre (approx.) allotment within the prestigious and highly coveted 'Peninsula Gateway' estate.
This charming brick veneer home exudes character and is nestled among a gorgeous array of low maintenance, establi...
55 Woodside Avenue, Frankston South is idyllically positioned on an enormous 1/2 acre (approx.) allotment within the prestigious and highly coveted 'Peninsula Gateway' estate.
This charming brick veneer home exudes character and is nestled among a gorgeous array of low maintenance, established gardens. The allotment directly adjoins the Woodside Avenue Reserve, furthering the sense of tranquility and privacy.
Woodside Avenue and the surrounding area is renowned for being a secure, family orientated, and highly sought after location. The astute purchaser will benefit from residing near to a multitude of local parks and recreation facilities, within walking distance of public transport infrastructure as well as near to the developing Frankston CBD and the award-winning Frankston foreshore precinct.
Offering:
* A large, family-friendly home with a versatile living arrangement. The home has been thoughtfully designed to enhance an appealing flow from indoor to outdoor living.
* Three internal living domains including an open plan lounge/kitchen, formal lounge, and an additional rumpus room
* An informal lounge extends from an open plan kitchen/living arrangement
* The formal lounge is soaked in natural light and features an ornate open fireplace
* A large rumpus room is located to the rear "children's / guest wing" of the home
* Multiple outdoor living and entertainment domains.
* A large decked landing features inbuilt feature lighting and offers direct access to the kitchen/living areas
* A brick-paved, covered outdoor entertainment space with an inbuilt wood-fire pizza oven also offers direct access to the kitchen/living areas
* An updated, central kitchen is well appointed and offers ASKO appliances, 750mm gas cooktop, electric oven, dishwasher, ample cupboard, and bench space, and a servery style breakfast bar
* The master suite is positioned to the front of the home, away from the remaining bedrooms, and offers a large walk-in robe as well as a fully renovated ensuite bathroom
* Three additional large bedrooms are located to the rear of the home, each with a built-in robe
* A central family bathroom and separate shower room service these bedrooms
* A separate laundry inclusive of clothes drying cupboard as well as a separate toilet add to the functional appeal of the home
* An enormous yard is bordered by an array of established plants, trees, and shrubs. There are an array of fruit yielding trees including apple, orange, lemon, lime, mandarin, nectarine, almond, apricot, plum, fig, and cherry that occupy the garden.
* A large pergola shelters an eight-seater spa and is incorporated into the appealing outdoor garden and living domain
* Double lock up garage with an automatic roller door
* Additional workshop/garage space on a concrete slab with roller door access
Additional features include:
* Gas ducted heating
* Evaporative cooling
* 18 Solar panels (6X 3KW and 12X 5KW approx)
* 30,000 (approx) litre tank water capacity
* Camera security system
* Ample off-street parking as well as vehicle access for cars/boats/caravan etc
* Substantial chicken enclosure
* Rustic windmill adds to the country charm
* Garden shed on a concrete slab
* Re-painted throughout much of the home
* Established, low maintenance gardens
* Private and secure yard
* Ample storage throughout
* Fully landscaped
* Fully fenced
Whether you live locally or commute to Melbourne via the nearby Peninsula Link, this home offers a lifestyle of convenience and comfort. Invest in confidence and bank on the returns of LAND, LIFESTYLE, and the best LOCATION.
Frankston South and Frankston City are one of Melbourne's fastest growing and most desirable locations for many reasons. An affluent demographic of prospective purchasers are seeing enormous value in the lifestyle elements this great city offers! This is a great opportunity to enjoy Frankston South's:
* Award Winning Beaches
* World Class Sporting and Recreational Amenities
* Multitude of Restaurants, Cafes and Entertainment Options
* Ever Expanding Collection of Shopping Outlets
* Proximity to Melbourne as well as the Mornington Peninsula
* Exemplary schools
Did you know you can DOWNLOAD THE SECTION 32 and MAKE AN OFFER via the ASH MARTON WEBSITE - ashmarton.com.au
*Important update regarding COVID 19:
Your health and safety is a priority. Ash Marton Realty will be extremely attentive in adhering to the advice and instruction of the relevant health authorities at this time.*
A Closer Look
| Land size: | 2007m² |
| Tenanted: | No |
Bank Deposit
After being in the same family for the last 29 years this exclusive & private property is being offered to the Langwarrin market. Positioned in one of the area's most sort after locations stands this impressive home standing on a generous 927sqm (approx.)
You will notice immediately an incredible sense of quality as this traditional home has been incredibly well-kept & improved upon over the years.
This Property already saved.
Property saved successfully.




