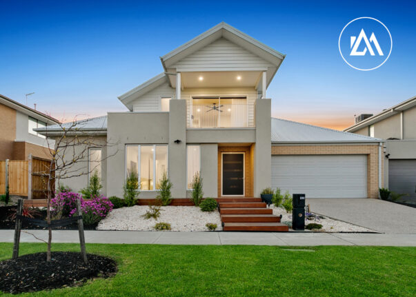
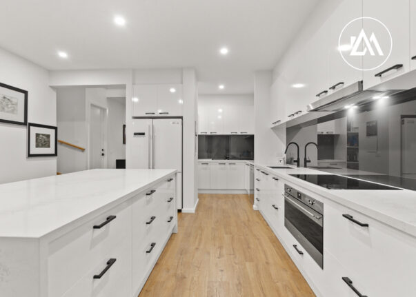
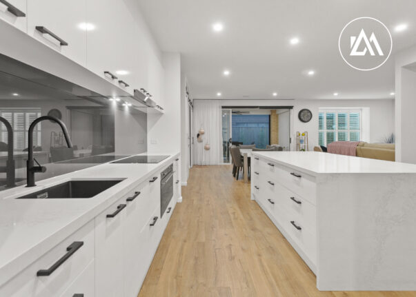
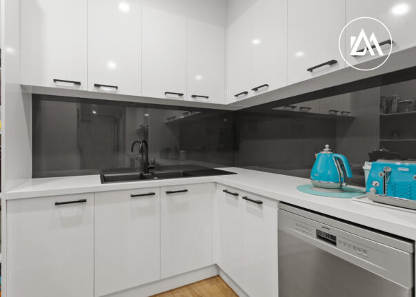
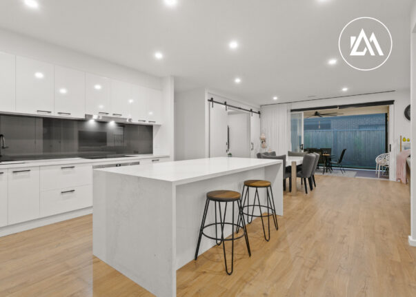
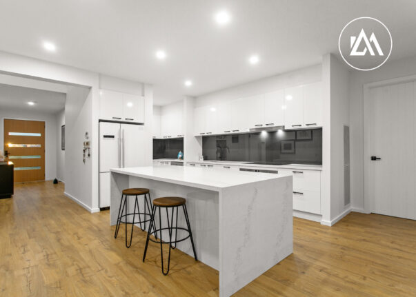
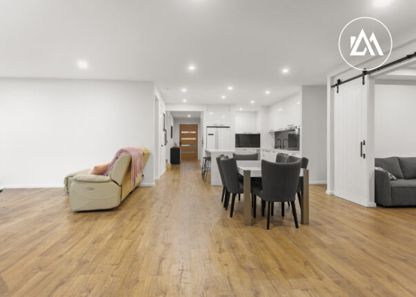
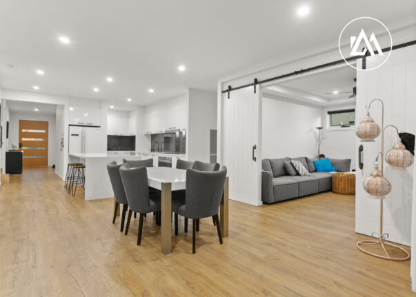
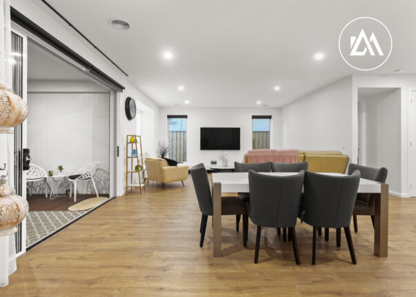
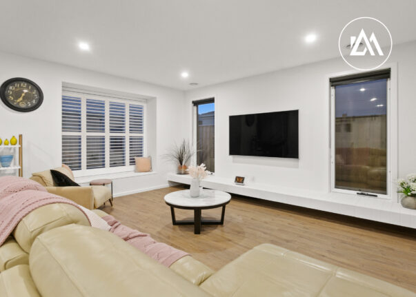
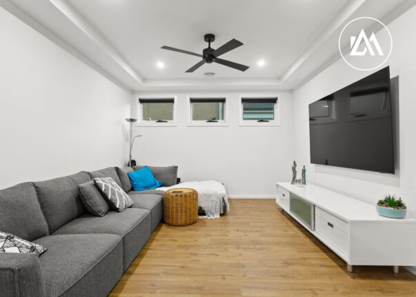
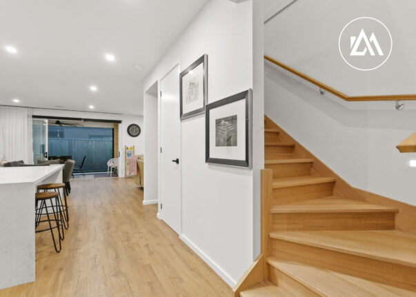
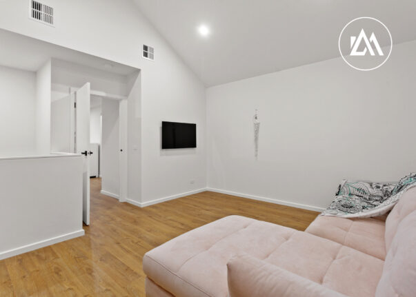
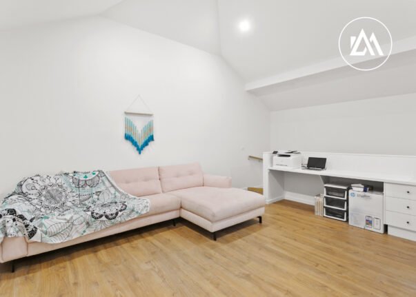
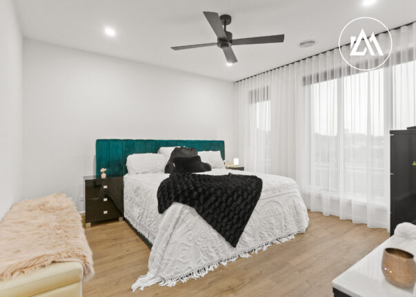
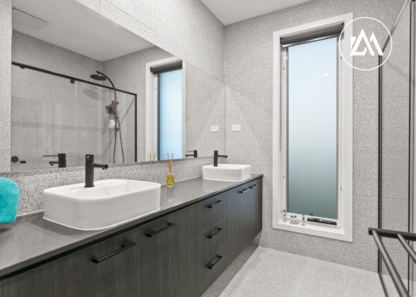
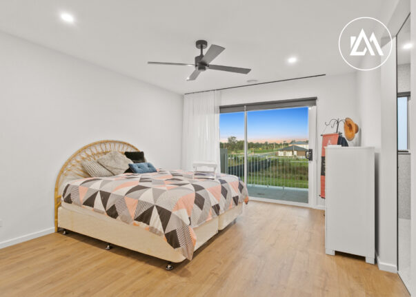
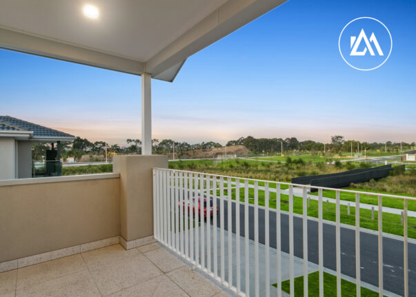
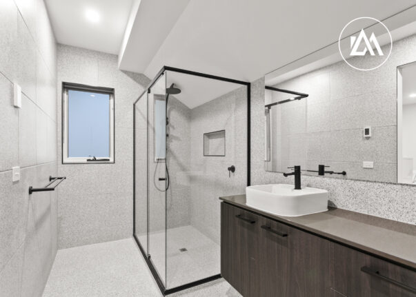
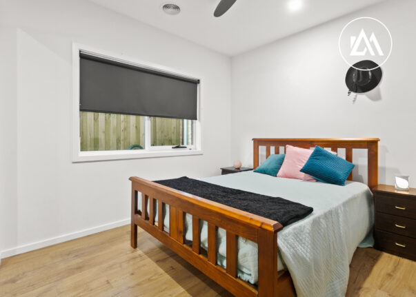
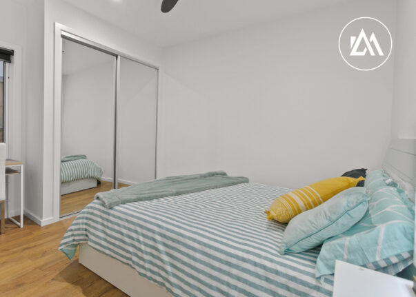
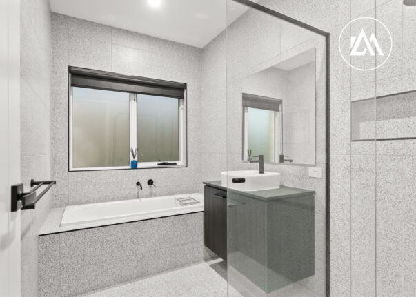
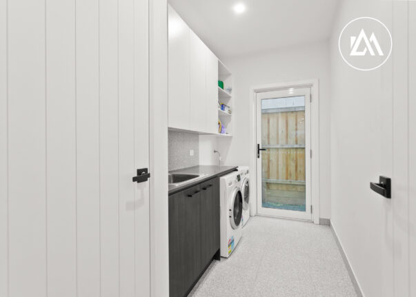
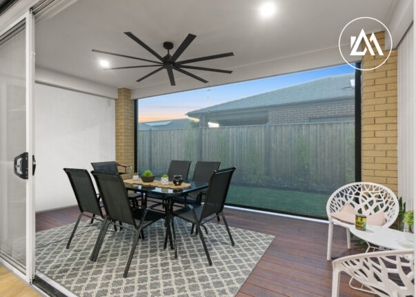
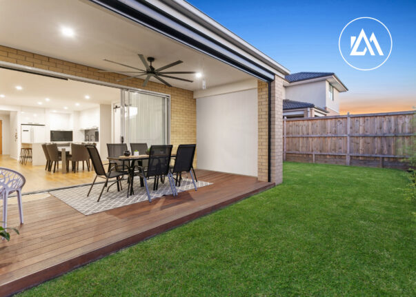
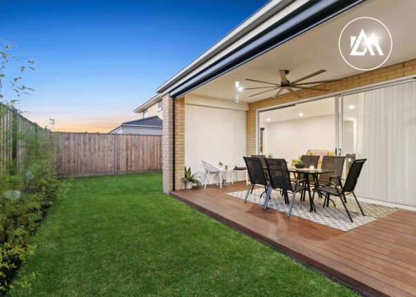
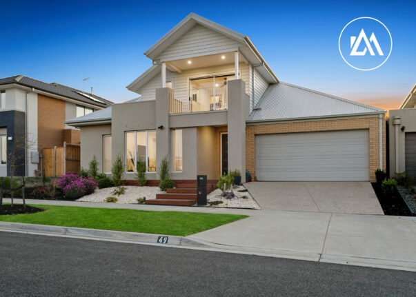
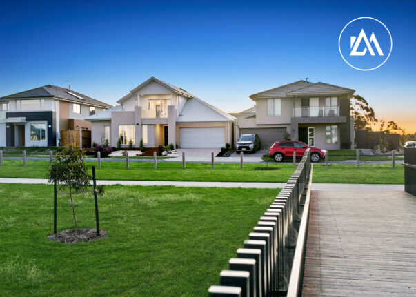
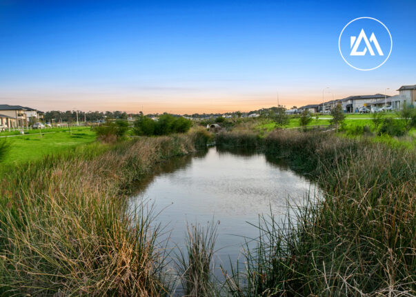

Cranbourne South, VIC 3977
An unforgettable statement in style that transcends all expectations in contemporary family living, this wetlands-facing family residence leaves no stone unturned in producing a breathtaking Brompton life. Custom-designed and exquisitely finished by acclaimed builders Oak Living, this captivating haven indulges the senses with an unsurpassed blend of soothing style, top-grade appointments and family-friendly functionality.
A distinguished facade introduces a warm and inviting interior where timber hybrid floors and soaring square-set ceilings encapsulate an environment like no other, leading to an open-plan living and dining hub at the rear. A barn-doored theatre/rumpus, a stunning picture window bench seat and a kitchen developed ...
An unforgettable statement in style that transcends all expectations in contemporary family living, this wetlands-facing family residence leaves no stone unturned in producing a breathtaking Brompton life. Custom-designed and exquisitely finished by acclaimed builders Oak Living, this captivating haven indulges the senses with an unsurpassed blend of soothing style, top-grade appointments and family-friendly functionality.
A distinguished facade introduces a warm and inviting interior where timber hybrid floors and soaring square-set ceilings encapsulate an environment like no other, leading to an open-plan living and dining hub at the rear. A barn-doored theatre/rumpus, a stunning picture window bench seat and a kitchen developed with the experienced chef in mind flank a setting curated for relaxation, replete with Smeg professional appliances and a fitted butler's pantry.
Four spacious bedrooms redefine flexibility with the potential for multi-generational/guest accommodation, displaying a master bedroom on each level with fitted robes and designer terrazzo ensuites. An upstairs retreat with a built-in desk and Velux remote skylights, a powder room, fitted laundry and a deluxe family bathroom add the finishing touches to an all-encompassing experience.
Complete with covered alfresco entertaining through triple-stacker doors, landscaped gardens front and rear, refrigerated heating/cooling, a remote double garage and an incredible location, metres from Encore Playground, Little Wolf Cafe, Westernport Highway and Brompton's future town centre.
Did you know you can DOWNLOAD THE SECTION 32 and MAKE AN OFFER via the ASH MARTON WEBSITE - ashmarton.com.au
| Land size: | 448m² |
| Tenanted: | No |
An unforgettable statement in style that transcends all expectations in contemporary family living, this wetlands-facing family residence leaves no stone unturned in producing a breathtaking Brompton life. Custom-designed and exquisitely finished by acclaimed builders Oak Living, this captivating...
An unforgettable statement in style that transcends all expectations in contemporary family living, this wetlands-facing family residence leaves no stone unturned in producing a breathtaking Brompton life. Custom-designed and exquisitely finished by acclaimed builders Oak Living, this captivating haven indulges the senses with an unsurpassed blend of soothing style, top-grade appointments and family-friendly functionality.
A distinguished facade introduces a warm and inviting interior where timber hybrid floors and soaring square-set ceilings encapsulate an environment like no other, leading to an open-plan living and dining hub at the rear. A barn-doored theatre/rumpus, a stunning picture window bench seat and a kitchen developed with the experienced chef in mind flank a setting curated for relaxation, replete with Smeg professional appliances and a fitted butler's pantry.
Four spacious bedrooms redefine flexibility with the potential for multi-generational/guest accommodation, displaying a master bedroom on each level with fitted robes and designer terrazzo ensuites. An upstairs retreat with a built-in desk and Velux remote skylights, a powder room, fitted laundry and a deluxe family bathroom add the finishing touches to an all-encompassing experience.
Complete with covered alfresco entertaining through triple-stacker doors, landscaped gardens front and rear, refrigerated heating/cooling, a remote double garage and an incredible location, metres from Encore Playground, Little Wolf Cafe, Westernport Highway and Brompton's future town centre.
Did you know you can DOWNLOAD THE SECTION 32 and MAKE AN OFFER via the ASH MARTON WEBSITE - ashmarton.com.au
| Land size: | 448m² |
| Tenanted: | No |
After being in the same family for the last 29 years this exclusive & private property is being offered to the Langwarrin market. Positioned in one of the area's most sort after locations stands this impressive home standing on a generous 927sqm (approx.)
You will notice immediately an incredible sense of quality as this traditional home has been incredibly well-kept & improved upon over the years.
This Property already saved.
Property saved successfully.
