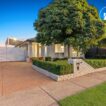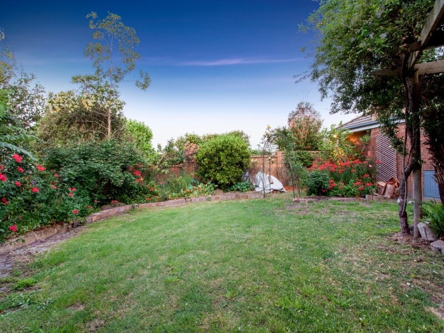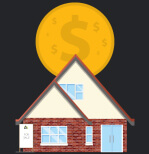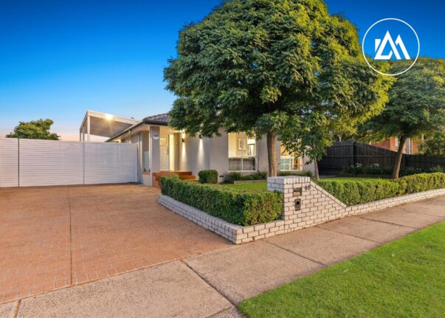
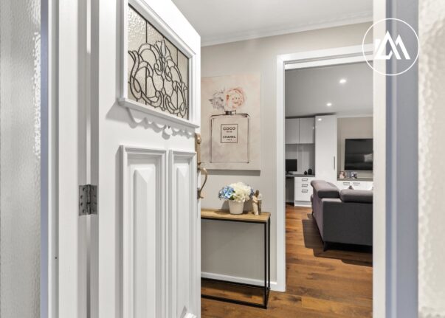
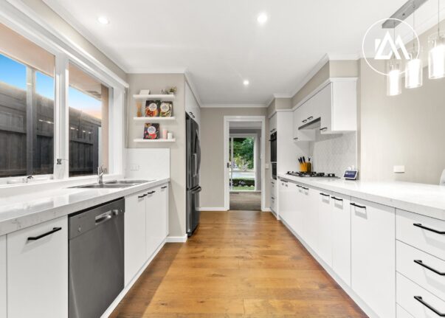
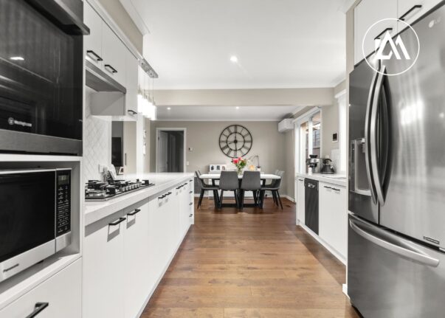
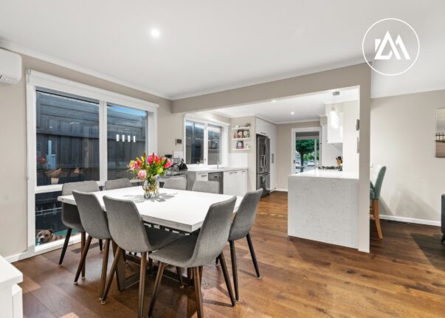
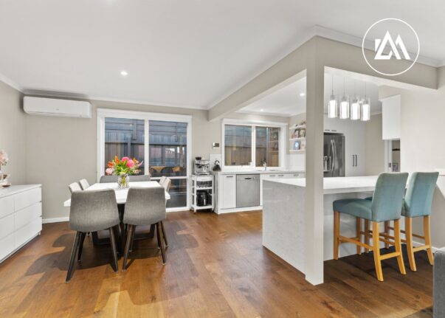
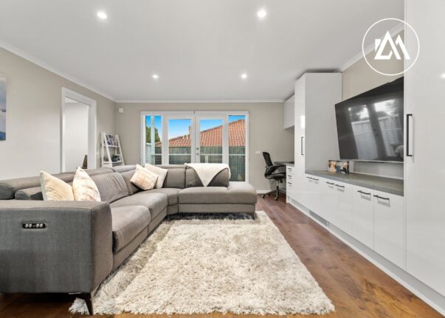
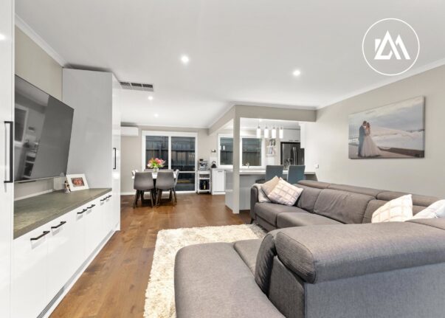
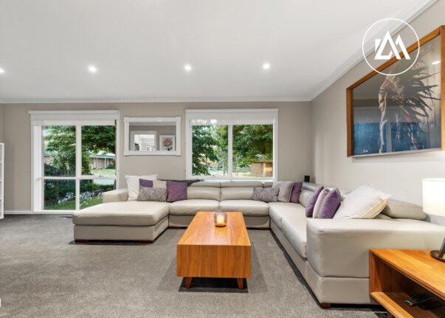
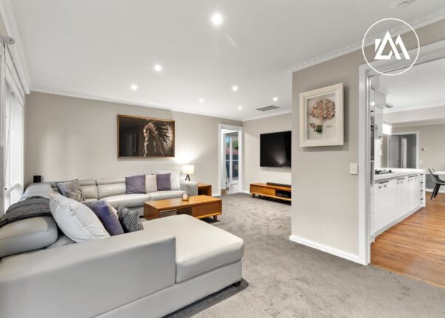
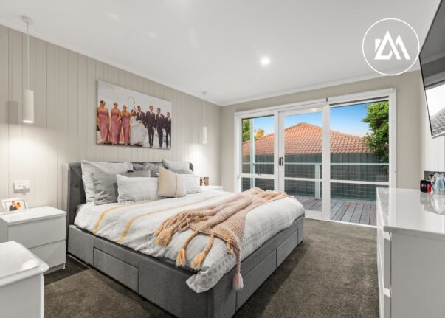

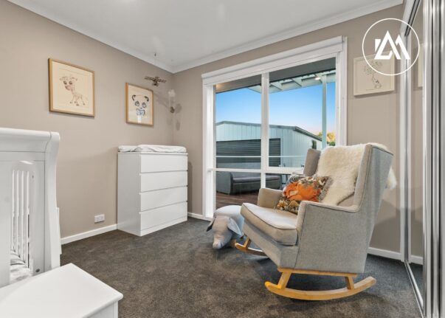
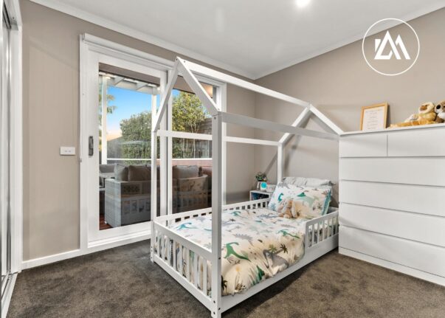
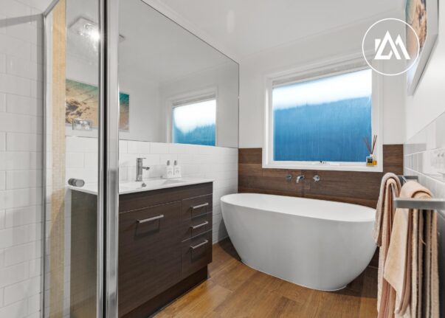
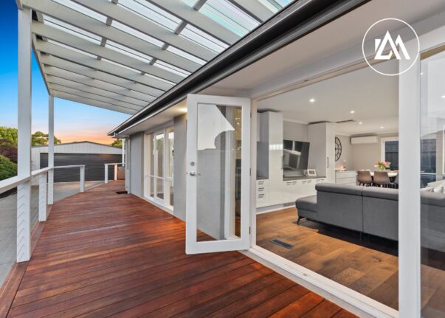

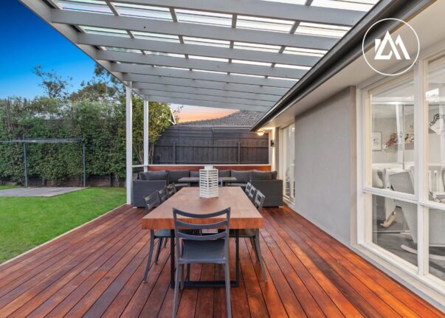
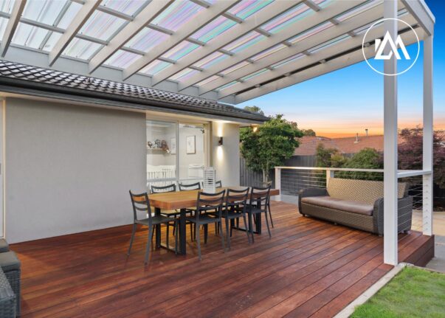
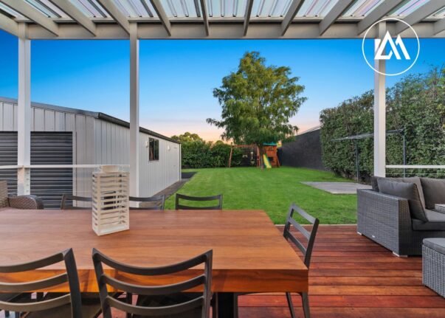
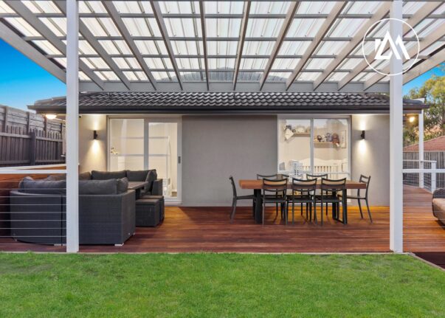
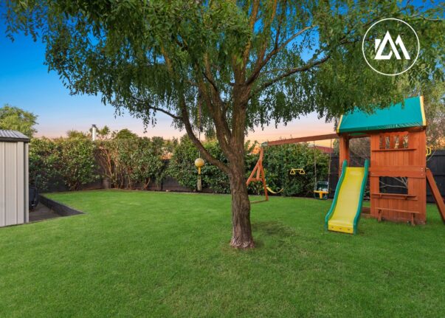
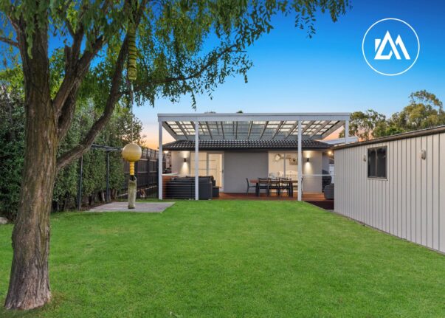
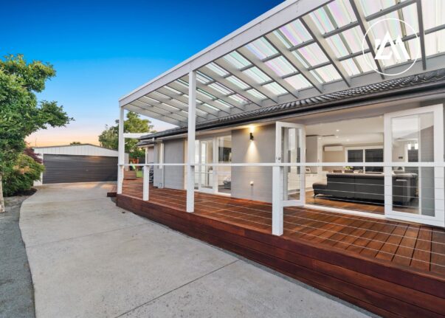
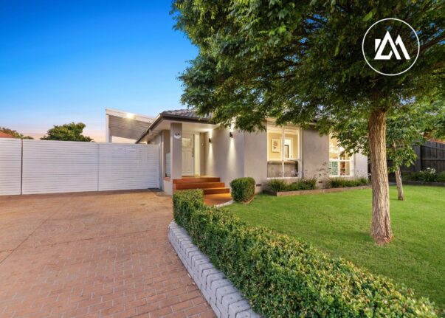

48 Northgateway
Langwarrin, VIC 3910
- 3
- 2
- 2
- 3
- 2
- 2
At the forefront of contemporary style with its no-expense-spared approach to a modern rejuvenation, this 3-bedroom home on a large 782sqm (approx.) allotment deservedly takes its place as one of the best offerings in the highly-craved Langwarrin Park. A softened colour palette effortlessly contrasts its exceptional quality finishes and rich timber flooring, creating an environment with a consistent wow factor just metres from Langwarrin Park Primary and the General Store cafe.
Topiary trees and hedging before a sleek rendered facade nudge at the timeless vogue and quality that awaits, with the interior exceeding all expectations with sublime space and light. A carpeted L-shaped lounge and formal dining area sit at the front of th ...
At the forefront of contemporary style with its no-expense-spared approach to a modern rejuvenation, this 3-bedroom home on a large 782sqm (approx.) allotment deservedly takes its place as one of the best offerings in the highly-craved Langwarrin Park. A softened colour palette effortlessly contrasts its exceptional quality finishes and rich timber flooring, creating an environment with a consistent wow factor just metres from Langwarrin Park Primary and the General Store cafe.
Topiary trees and hedging before a sleek rendered facade nudge at the timeless vogue and quality that awaits, with the interior exceeding all expectations with sublime space and light. A carpeted L-shaped lounge and formal dining area sit at the front of the layout, separate from the open-plan family and meals area at the heart of the home that incorporates bespoke cabinetry and a top-of-the-range Westinghouse and Bosch-equipped stone kitchen.
French doors reveal a raised deck that edges the full-length gated driveway, leading to a substantial covered alfresco zone, a 9.0 x 6.0m garage/workshop and a far-reaching yard for the kids and dogs to run free. The master bedroom is a statement of style with its walk-in robe, deck access and stunning ensuite, matched by two additional bedrooms, a stylish central bathroom, a separate toilet and fitted laundry.
A wealth of inclusions includes evaporative cooling, ducted heating, split-system AC, a refurbished roof, an automatic driveway gate, LED downlights, a built-in desk, a gated dog enclosure and beautiful landscaping. Walk the kids to school or kinder every day with a coffee from the General Store, and enjoy the convenience of Gateway and Plaza shopping, freeway access and beautiful parklands all within easy grasp.
Did you know you can DOWNLOAD THE SECTION 32 and MAKE AN OFFER via the ASH MARTON WEBSITE - ashmarton.com.au
A Closer Look
| Land size: | 783m² |
| Tenanted: | No |
-
Have an enquiry?
At the forefront of contemporary style with its no-expense-spared approach to a modern rejuvenation, this 3-bedroom home on a large 782sqm (approx.) allotment deservedly takes its place as one of the best offerings in the highly-craved Langwarrin Park. A softened colour palette effortlessly contr...
At the forefront of contemporary style with its no-expense-spared approach to a modern rejuvenation, this 3-bedroom home on a large 782sqm (approx.) allotment deservedly takes its place as one of the best offerings in the highly-craved Langwarrin Park. A softened colour palette effortlessly contrasts its exceptional quality finishes and rich timber flooring, creating an environment with a consistent wow factor just metres from Langwarrin Park Primary and the General Store cafe.
Topiary trees and hedging before a sleek rendered facade nudge at the timeless vogue and quality that awaits, with the interior exceeding all expectations with sublime space and light. A carpeted L-shaped lounge and formal dining area sit at the front of the layout, separate from the open-plan family and meals area at the heart of the home that incorporates bespoke cabinetry and a top-of-the-range Westinghouse and Bosch-equipped stone kitchen.
French doors reveal a raised deck that edges the full-length gated driveway, leading to a substantial covered alfresco zone, a 9.0 x 6.0m garage/workshop and a far-reaching yard for the kids and dogs to run free. The master bedroom is a statement of style with its walk-in robe, deck access and stunning ensuite, matched by two additional bedrooms, a stylish central bathroom, a separate toilet and fitted laundry.
A wealth of inclusions includes evaporative cooling, ducted heating, split-system AC, a refurbished roof, an automatic driveway gate, LED downlights, a built-in desk, a gated dog enclosure and beautiful landscaping. Walk the kids to school or kinder every day with a coffee from the General Store, and enjoy the convenience of Gateway and Plaza shopping, freeway access and beautiful parklands all within easy grasp.
Did you know you can DOWNLOAD THE SECTION 32 and MAKE AN OFFER via the ASH MARTON WEBSITE - ashmarton.com.au
A Closer Look
| Land size: | 783m² |
| Tenanted: | No |
Bank Deposit
After being in the same family for the last 29 years this exclusive & private property is being offered to the Langwarrin market. Positioned in one of the area's most sort after locations stands this impressive home standing on a generous 927sqm (approx.)
You will notice immediately an incredible sense of quality as this traditional home has been incredibly well-kept & improved upon over the years.
This Property already saved.
Property saved successfully.




