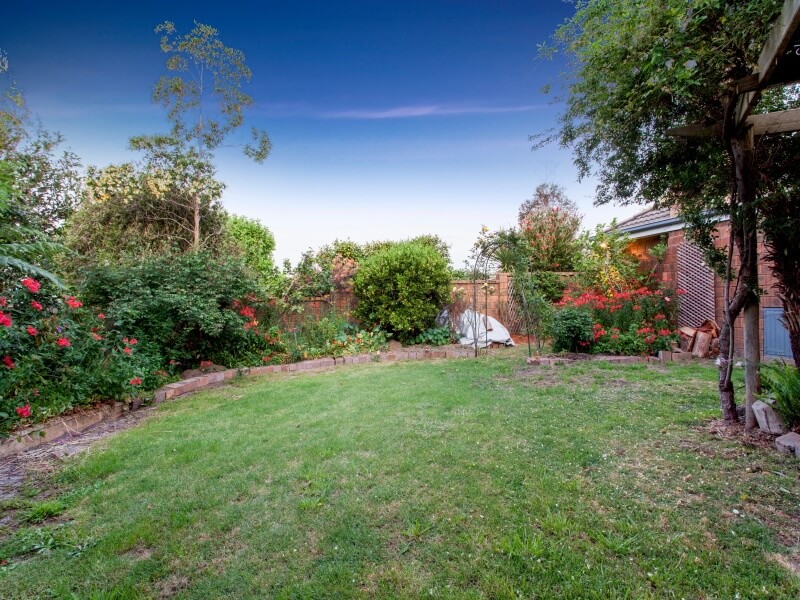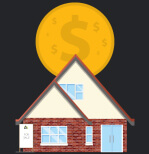


33 Peter Chance Crescent
Langwarrin, VIC 3910
- 3
- 2
- 2
- 3
- 2
- 2
Deceptive in space and striking in style, this sensational family home provides the best in lifestyle living with the perks of flexible accommodation and exceptional zoning, all within the highly-sought Springhill Estate.
Immaculately kept gardens draw you inside, where an architectural mirrored hallway highlights the space within, drawing the eye up to a cathedral ceiling within the open plan kitchen and family zone. From here, the home showcases its elite, private position with nothing but garden outlooks from every angle and sliding doors to the fantastic outdoor spaces designed for relaxed entertaining in all seasons.
Sit around the fire pit, cook up a storm on the BBQ or lounge on the sun deck with friends and family w ...
Deceptive in space and striking in style, this sensational family home provides the best in lifestyle living with the perks of flexible accommodation and exceptional zoning, all within the highly-sought Springhill Estate.
Immaculately kept gardens draw you inside, where an architectural mirrored hallway highlights the space within, drawing the eye up to a cathedral ceiling within the open plan kitchen and family zone. From here, the home showcases its elite, private position with nothing but garden outlooks from every angle and sliding doors to the fantastic outdoor spaces designed for relaxed entertaining in all seasons.
Sit around the fire pit, cook up a storm on the BBQ or lounge on the sun deck with friends and family whilst the kids play on the playground and sprawling lawns. Furthering the enticing entertainer's aspect is the fantastic kitchen, where a suite of stainless steel appliances, ample storage, an island bench and a huge walk-in pantry amply serve families of all sizes.
With family flexibility in mind, the three bedrooms are beautifully zoned. The kid's wing at the rear comprises two robed bedrooms, a family bathroom (sep toilet), and a kids playroom that can become an optional 4th bedroom if needed. On the other end, the relaxed master suite enjoys a fitted home office (or nursery), walk-in fitted robes and a private ensuite.
With two additional living areas, including a media room with built-in speakers, this fantastic family home will entice those of all ages, complete with evaporative cooling, ducted heating, low-maintenance gardens and a double remote garage with internal access.
Positioned to promote a relaxed family lifestyle, just moments from Karingal Hub, Gateway Shopping Centre, Peninsula Link access, excellent schools and the stunning Flora and Fauna Reserve.
A Closer Look
| Land size: | 963m² |
| Tenanted: | No |
-
Have an enquiry?
Deceptive in space and striking in style, this sensational family home provides the best in lifestyle living with the perks of flexible accommodation and exceptional zoning, all within the highly-sought Springhill Estate.
Immaculately kept gardens draw you inside, where an architectural mi...
Deceptive in space and striking in style, this sensational family home provides the best in lifestyle living with the perks of flexible accommodation and exceptional zoning, all within the highly-sought Springhill Estate.
Immaculately kept gardens draw you inside, where an architectural mirrored hallway highlights the space within, drawing the eye up to a cathedral ceiling within the open plan kitchen and family zone. From here, the home showcases its elite, private position with nothing but garden outlooks from every angle and sliding doors to the fantastic outdoor spaces designed for relaxed entertaining in all seasons.
Sit around the fire pit, cook up a storm on the BBQ or lounge on the sun deck with friends and family whilst the kids play on the playground and sprawling lawns. Furthering the enticing entertainer's aspect is the fantastic kitchen, where a suite of stainless steel appliances, ample storage, an island bench and a huge walk-in pantry amply serve families of all sizes.
With family flexibility in mind, the three bedrooms are beautifully zoned. The kid's wing at the rear comprises two robed bedrooms, a family bathroom (sep toilet), and a kids playroom that can become an optional 4th bedroom if needed. On the other end, the relaxed master suite enjoys a fitted home office (or nursery), walk-in fitted robes and a private ensuite.
With two additional living areas, including a media room with built-in speakers, this fantastic family home will entice those of all ages, complete with evaporative cooling, ducted heating, low-maintenance gardens and a double remote garage with internal access.
Positioned to promote a relaxed family lifestyle, just moments from Karingal Hub, Gateway Shopping Centre, Peninsula Link access, excellent schools and the stunning Flora and Fauna Reserve.
A Closer Look
| Land size: | 963m² |
| Tenanted: | No |
Bank Deposit
After being in the same family for the last 29 years this exclusive & private property is being offered to the Langwarrin market. Positioned in one of the area's most sort after locations stands this impressive home standing on a generous 927sqm (approx.)
You will notice immediately an incredible sense of quality as this traditional home has been incredibly well-kept & improved upon over the years.
This Property already saved.
Property saved successfully.







