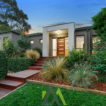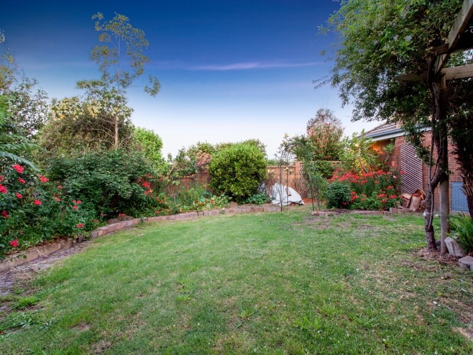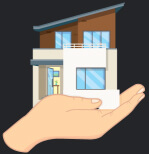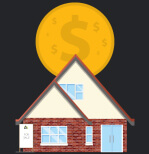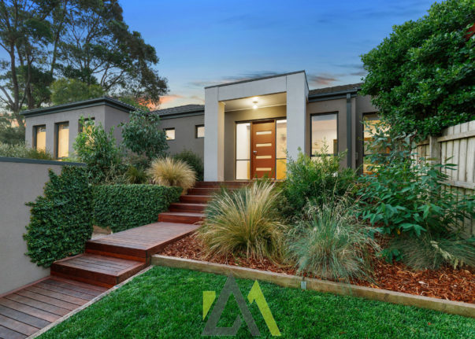

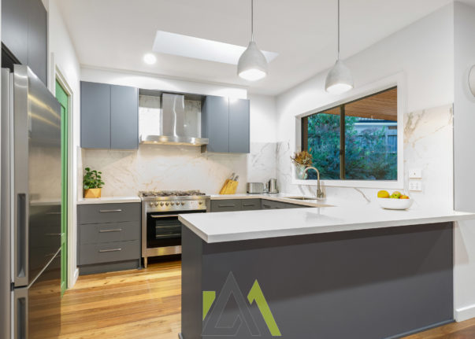
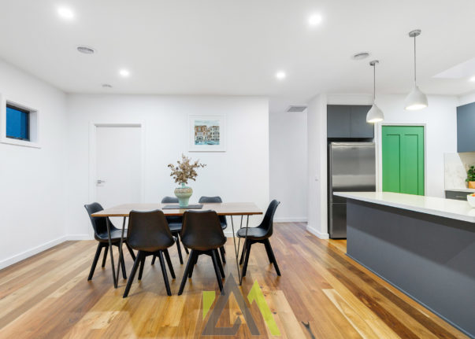
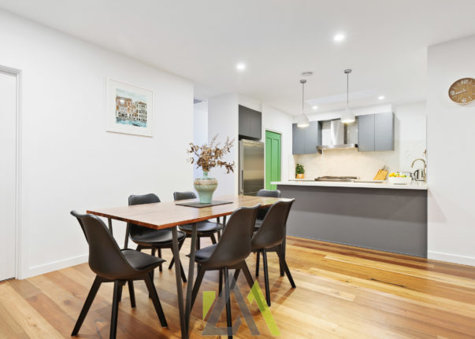
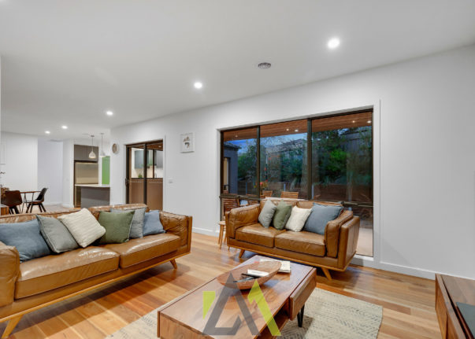
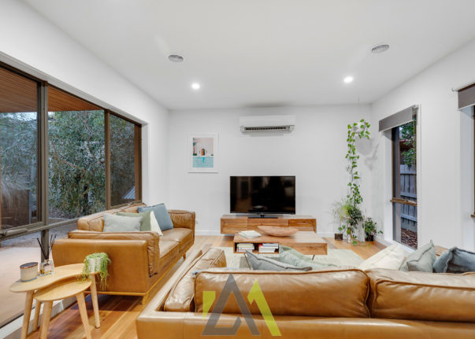
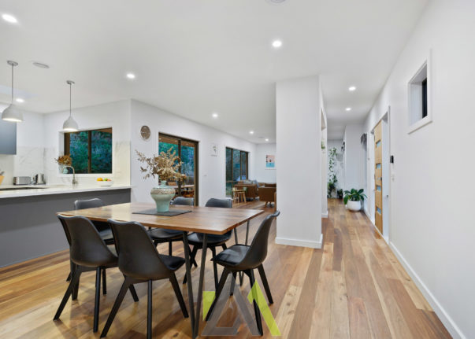
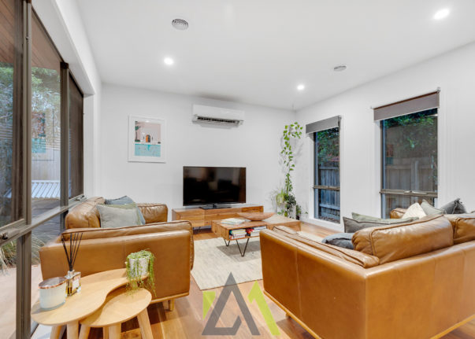
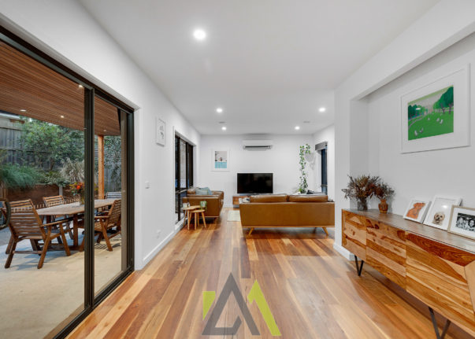
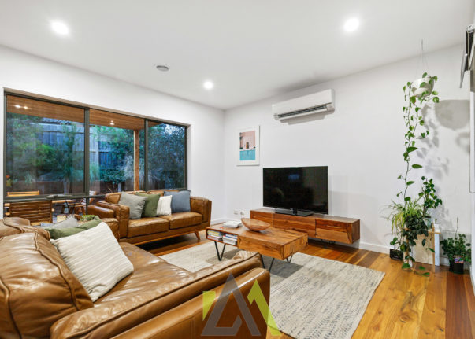
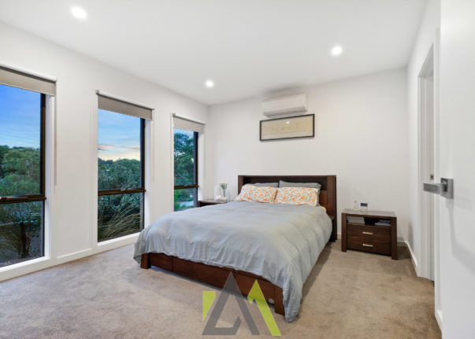
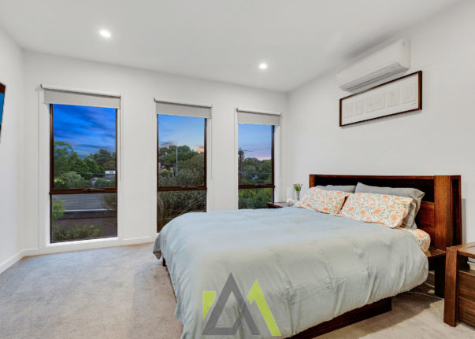
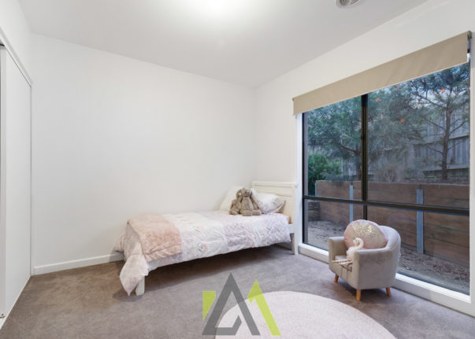
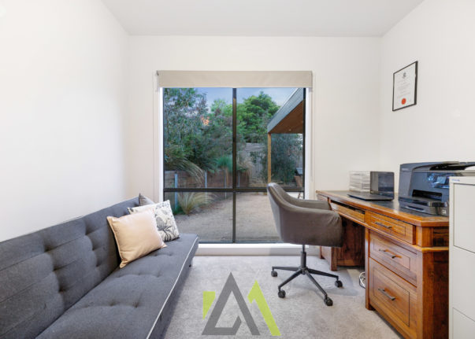
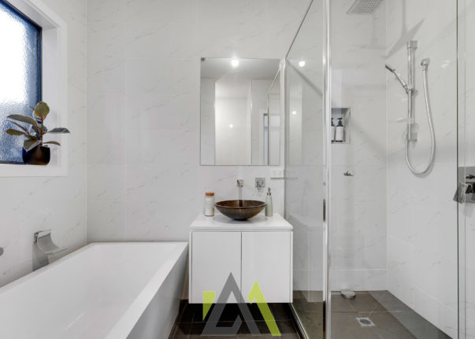
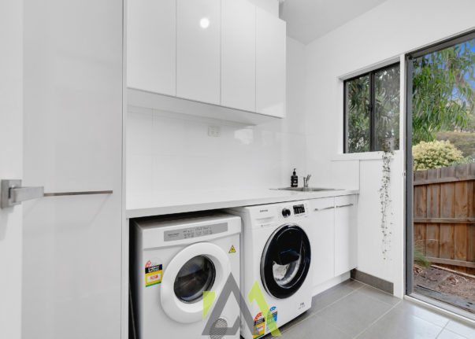
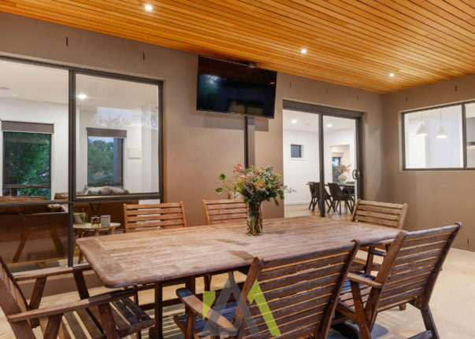
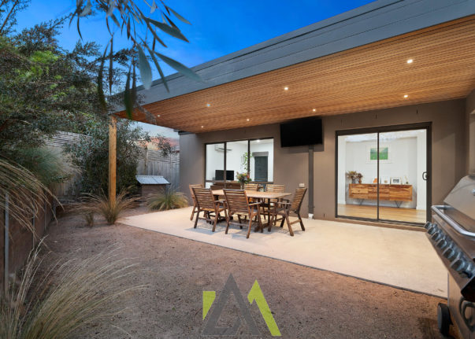
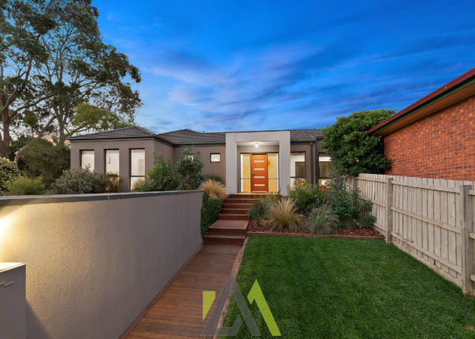
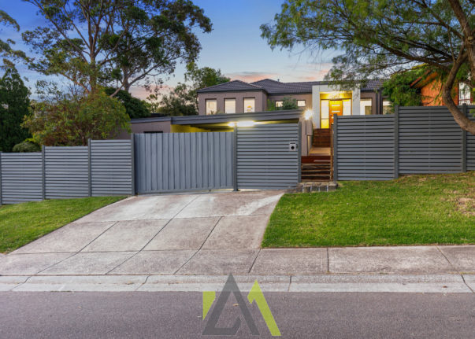
287 Cranbourne-Frankston Road
Langwarrin, VIC 3910
- 3
- 2
- 2
- 3
- 2
- 2
Centrally located, this modern home was built in 2014 and is positioned only a stones throw away from Langwarrin plaza, The Gateway Shopping Centre, Langwarrin Park Primary and is just a short walk to Lloyd Park's sporting facilities.
Upon inspection it is immediately noticeable that this custom property showcases some of the finest of finishes, flowing through a modern and well thought out floor- plan. A generous open design offers a spacious lounge, dining, and kitchen that integrates perfectly and boasts high ceilings, floating flooring & plenty of natural light whilst overlooking the landscaped surrounds. The luxurious kitchen features stone benchtops, marble look splashback, clever cabinetry, breakfast bar, 900mm S/S applian ...
Centrally located, this modern home was built in 2014 and is positioned only a stones throw away from Langwarrin plaza, The Gateway Shopping Centre, Langwarrin Park Primary and is just a short walk to Lloyd Park's sporting facilities.
Upon inspection it is immediately noticeable that this custom property showcases some of the finest of finishes, flowing through a modern and well thought out floor- plan. A generous open design offers a spacious lounge, dining, and kitchen that integrates perfectly and boasts high ceilings, floating flooring & plenty of natural light whilst overlooking the landscaped surrounds. The luxurious kitchen features stone benchtops, marble look splashback, clever cabinetry, breakfast bar, 900mm S/S appliances and walk-in pantry.
The master bedroom is located overlooking the front of the property and features spacious dimensions, a walk-in robe, and a stylish ensuite offering floor to ceiling tiles, shower with modern wall insert and vanity.
Additional Highlights Include:
- Ducted heating & split system cooling
- Premium finishes throughout
- 558sqm (approx.) of manicured and landscaped gardens
- Double carport behind secure sliding gates
- Additional storage rooms
Spilling off the rear of the property is an impressive undercover entertaining space that showcases a concrete base and a modern timber ceiling with lighting, making for an excellent space to host summer BBQ's.
Be sure to contact me before this gets snapped up!
Did you know you can DOWNLOAD THE SECTION 32 and MAKE AN OFFER via the ASH MARTON WEBSITE - ashmarton.com.au
*Important update regarding COVID 19:
As per state guidelines, it is mandatory that all attendees wear a fitted face mask whilst inspecting a property. Attendee's contact details will be collected at the door and social distancing practices must be followed throughout. Your health and safety is a priority. Ash Marton Realty will be extremely attentive in adhering to the advice and instruction of the relevant health authorities at this time. We look forward to seeing you there! *
A Closer Look
| Land size: | 558m² |
| Tenanted: | No |
-
Have an enquiry?
Centrally located, this modern home was built in 2014 and is positioned only a stones throw away from Langwarrin plaza, The Gateway Shopping Centre, Langwarrin Park Primary and is just a short walk to Lloyd Park's sporting facilities.
Upon inspection it is immediately noticeable that this...
Centrally located, this modern home was built in 2014 and is positioned only a stones throw away from Langwarrin plaza, The Gateway Shopping Centre, Langwarrin Park Primary and is just a short walk to Lloyd Park's sporting facilities.
Upon inspection it is immediately noticeable that this custom property showcases some of the finest of finishes, flowing through a modern and well thought out floor- plan. A generous open design offers a spacious lounge, dining, and kitchen that integrates perfectly and boasts high ceilings, floating flooring & plenty of natural light whilst overlooking the landscaped surrounds. The luxurious kitchen features stone benchtops, marble look splashback, clever cabinetry, breakfast bar, 900mm S/S appliances and walk-in pantry.
The master bedroom is located overlooking the front of the property and features spacious dimensions, a walk-in robe, and a stylish ensuite offering floor to ceiling tiles, shower with modern wall insert and vanity.
Additional Highlights Include:
- Ducted heating & split system cooling
- Premium finishes throughout
- 558sqm (approx.) of manicured and landscaped gardens
- Double carport behind secure sliding gates
- Additional storage rooms
Spilling off the rear of the property is an impressive undercover entertaining space that showcases a concrete base and a modern timber ceiling with lighting, making for an excellent space to host summer BBQ's.
Be sure to contact me before this gets snapped up!
Did you know you can DOWNLOAD THE SECTION 32 and MAKE AN OFFER via the ASH MARTON WEBSITE - ashmarton.com.au
*Important update regarding COVID 19:
As per state guidelines, it is mandatory that all attendees wear a fitted face mask whilst inspecting a property. Attendee's contact details will be collected at the door and social distancing practices must be followed throughout. Your health and safety is a priority. Ash Marton Realty will be extremely attentive in adhering to the advice and instruction of the relevant health authorities at this time. We look forward to seeing you there! *
A Closer Look
| Land size: | 558m² |
| Tenanted: | No |
Bank Deposit
After being in the same family for the last 29 years this exclusive & private property is being offered to the Langwarrin market. Positioned in one of the area's most sort after locations stands this impressive home standing on a generous 927sqm (approx.)
You will notice immediately an incredible sense of quality as this traditional home has been incredibly well-kept & improved upon over the years.
This Property already saved.
Property saved successfully.




