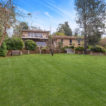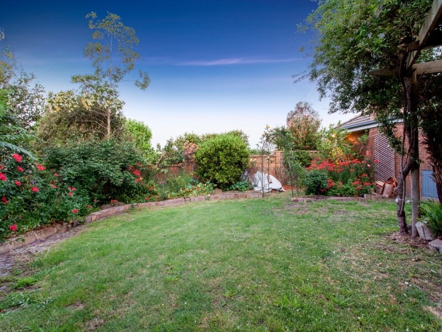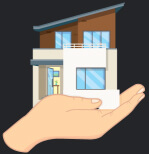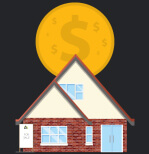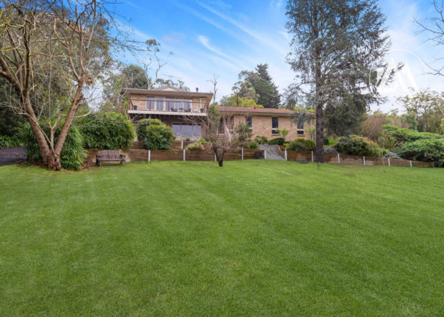
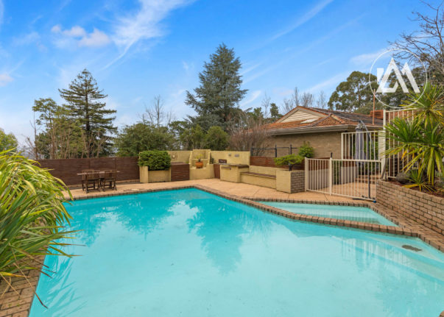
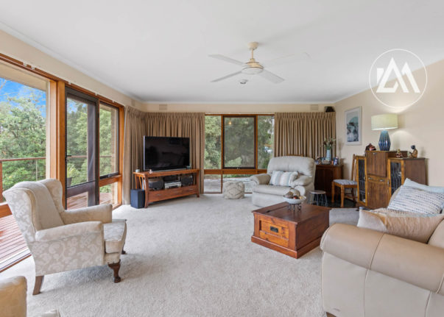
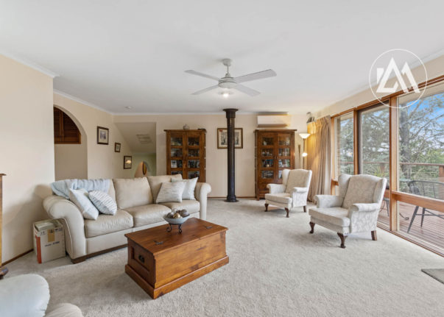
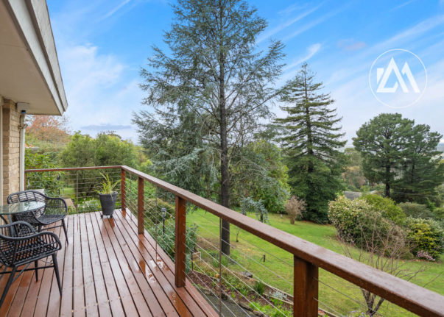
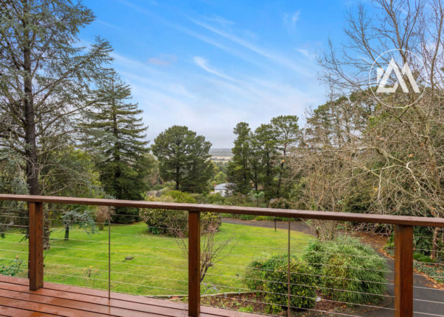
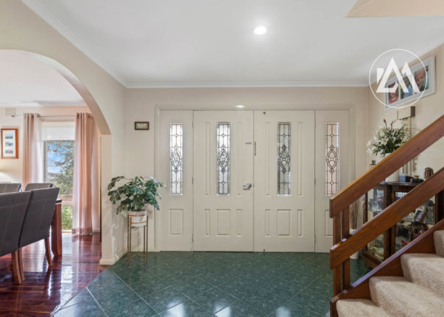
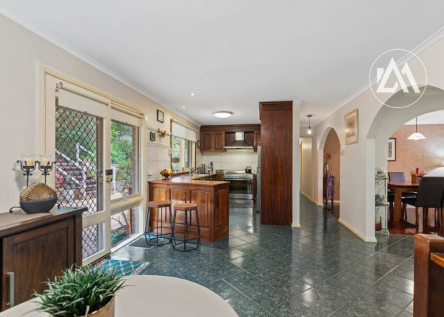
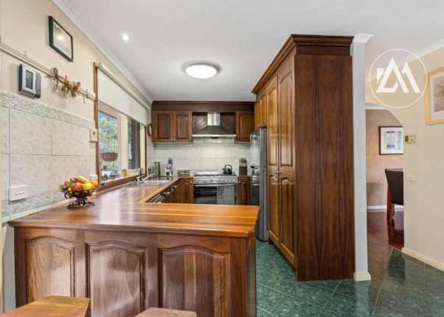
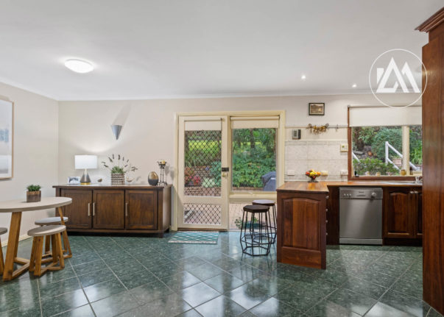
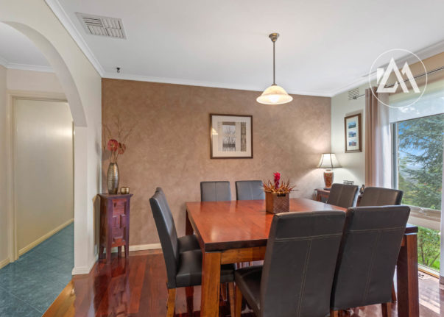
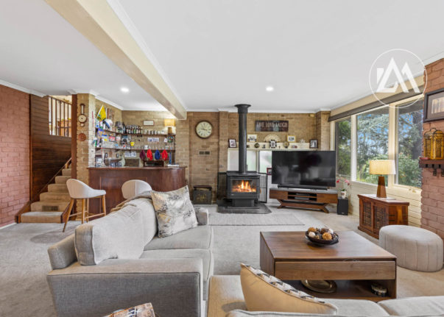
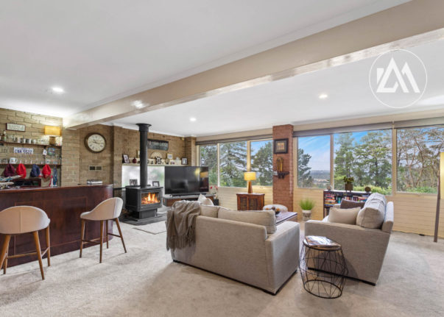
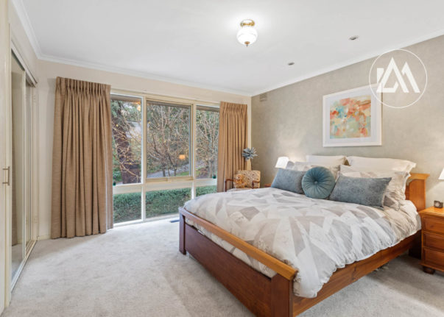
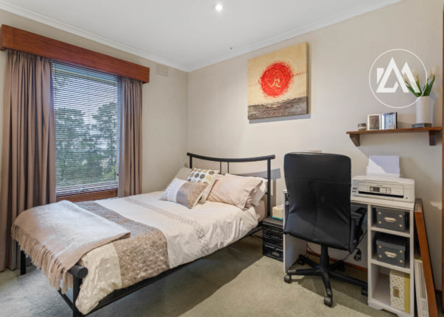
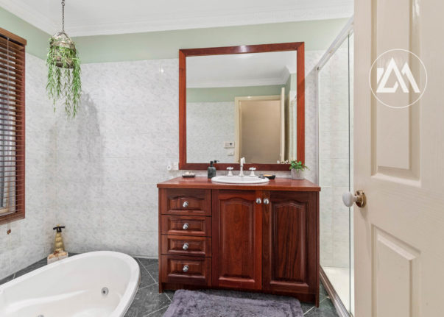
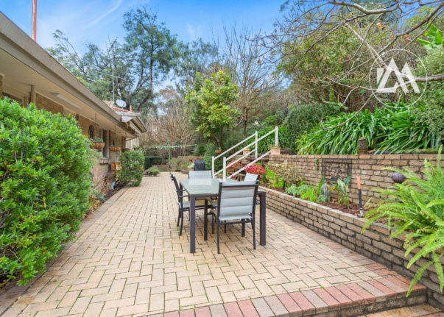
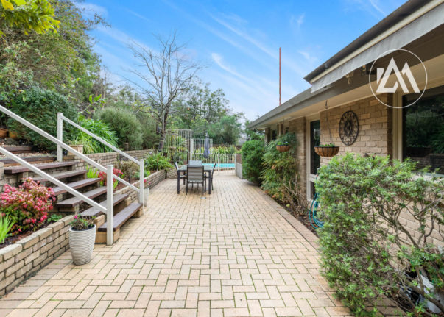
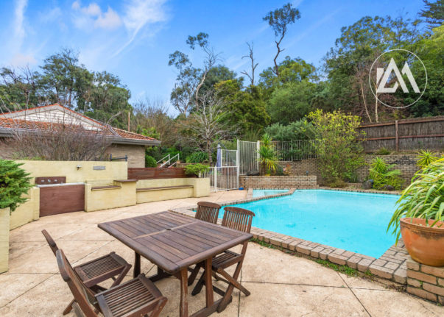

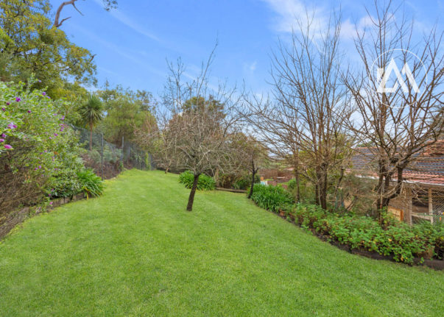
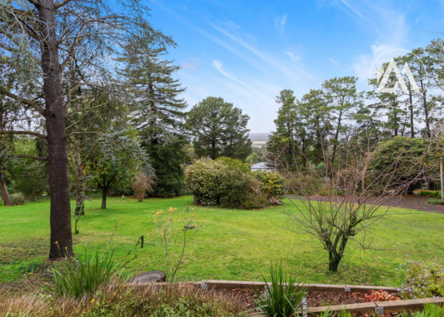
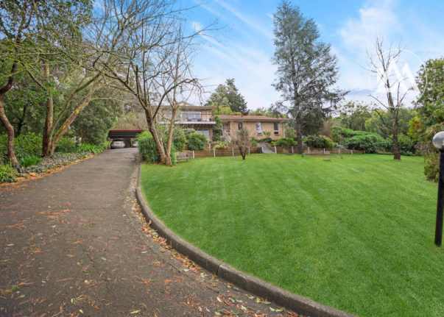
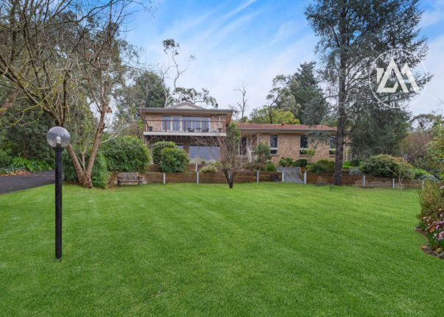

24 Mountain Avenue
Frankston South, VIC 3199
- 4
- 2
- 4
- 2
Positioned high on a 2732sqm allotment in an exclusive Frankston South location, this versatile 4 bedroom home offers the perfect blend of lifestyle and functionality. The home is immaculate, abundant in natural light and presents a unique opportunity to capitalise on the existing architecture to create a masterpiece of contemporary living.
An elevated living space is drenched in natural light, offers direct balcony access and sweeping treetop views over Western Port. The master suite offering full ensuite is adjacent this area, providing the perfect space to unwind and transition into the evening.
3 further bedrooms are positioned away from the master suite and are serviced by a central family bathroom that offers a spa b ...
Positioned high on a 2732sqm allotment in an exclusive Frankston South location, this versatile 4 bedroom home offers the perfect blend of lifestyle and functionality. The home is immaculate, abundant in natural light and presents a unique opportunity to capitalise on the existing architecture to create a masterpiece of contemporary living.
An elevated living space is drenched in natural light, offers direct balcony access and sweeping treetop views over Western Port. The master suite offering full ensuite is adjacent this area, providing the perfect space to unwind and transition into the evening.
3 further bedrooms are positioned away from the master suite and are serviced by a central family bathroom that offers a spa bath and a seperate toilet.
An opulent kitchen is positioned adjacent a meals area and presents quality Blackbutt timber cabinetry, 900mm 'chefs' oven, dishwasher and breakfast bar. There is also formal dining room which offers a panoramic treed outlook.
A family rumpus room on the lower level presents a versatile space, complete with Coonara fire place and bar. An adjoining laundry and bathroom means it could easily be converted to self contained accommodation for your teenager or dependent loved one.
A paved alfresco flows on from the rear of the home and is overlooked by a north facing rear yard, all connecting to a salt chlorinated and heated swimming pool/spa which receives all day sun!!
Other features include, ducted heating, evaporative cooling, double carport, and a fully fenced yard, providing security for the family and pets.
With a continuously changing backdrop, this home is sure to inspire the whole family whilst keeping true to traditional family living. Within easy access of Peninsula Link and just a short drive to the Frankston CBD, this is one of the rare offerings that perfectly combines location with lifestyle.
**It is essential you contact the agent to register your attendance prior to the scheduled open time**
Did you know you DOWNLOAD THE SECTION 32 (once available) and MAKE AN OFFER via the ASH MARTON WEBSITE - ashmarton.com.au
A Closer Look
| Land size: | 2731m² |
| Tenanted: | No |
-
Have an enquiry?
 Ash Marton
Ash MartonPrincipal & Director
Positioned high on a 2732sqm allotment in an exclusive Frankston South location, this versatile 4 bedroom home offers the perfect blend of lifestyle and functionality. The home is immaculate, abundant in natural light and presents a unique opportunity to capitalise on the existing architecture to...
Positioned high on a 2732sqm allotment in an exclusive Frankston South location, this versatile 4 bedroom home offers the perfect blend of lifestyle and functionality. The home is immaculate, abundant in natural light and presents a unique opportunity to capitalise on the existing architecture to create a masterpiece of contemporary living.
An elevated living space is drenched in natural light, offers direct balcony access and sweeping treetop views over Western Port. The master suite offering full ensuite is adjacent this area, providing the perfect space to unwind and transition into the evening.
3 further bedrooms are positioned away from the master suite and are serviced by a central family bathroom that offers a spa bath and a seperate toilet.
An opulent kitchen is positioned adjacent a meals area and presents quality Blackbutt timber cabinetry, 900mm 'chefs' oven, dishwasher and breakfast bar. There is also formal dining room which offers a panoramic treed outlook.
A family rumpus room on the lower level presents a versatile space, complete with Coonara fire place and bar. An adjoining laundry and bathroom means it could easily be converted to self contained accommodation for your teenager or dependent loved one.
A paved alfresco flows on from the rear of the home and is overlooked by a north facing rear yard, all connecting to a salt chlorinated and heated swimming pool/spa which receives all day sun!!
Other features include, ducted heating, evaporative cooling, double carport, and a fully fenced yard, providing security for the family and pets.
With a continuously changing backdrop, this home is sure to inspire the whole family whilst keeping true to traditional family living. Within easy access of Peninsula Link and just a short drive to the Frankston CBD, this is one of the rare offerings that perfectly combines location with lifestyle.
**It is essential you contact the agent to register your attendance prior to the scheduled open time**
Did you know you DOWNLOAD THE SECTION 32 (once available) and MAKE AN OFFER via the ASH MARTON WEBSITE - ashmarton.com.au
A Closer Look
| Land size: | 2731m² |
| Tenanted: | No |
Bank Deposit
After being in the same family for the last 29 years this exclusive & private property is being offered to the Langwarrin market. Positioned in one of the area's most sort after locations stands this impressive home standing on a generous 927sqm (approx.)
You will notice immediately an incredible sense of quality as this traditional home has been incredibly well-kept & improved upon over the years.
This Property already saved.
Property saved successfully.



