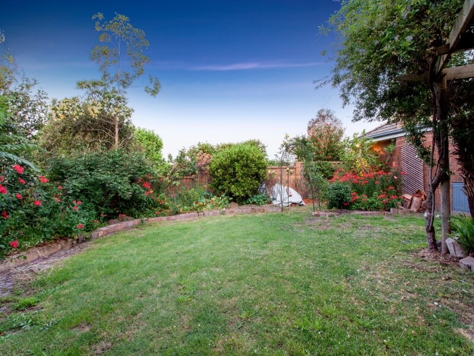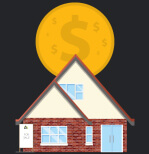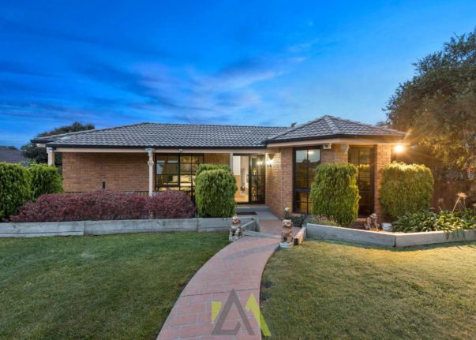

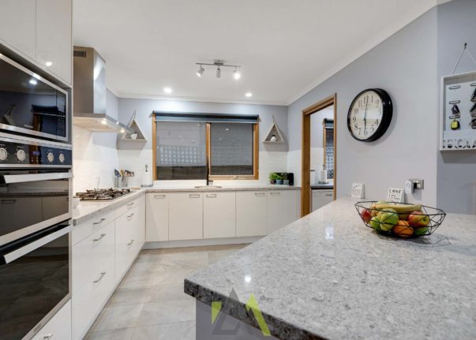
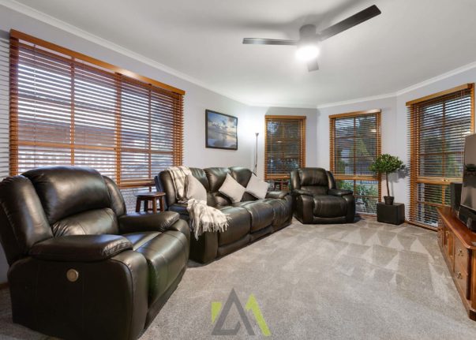
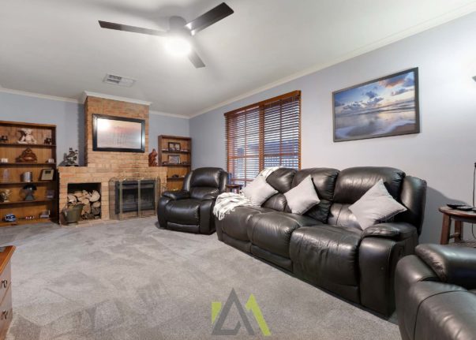
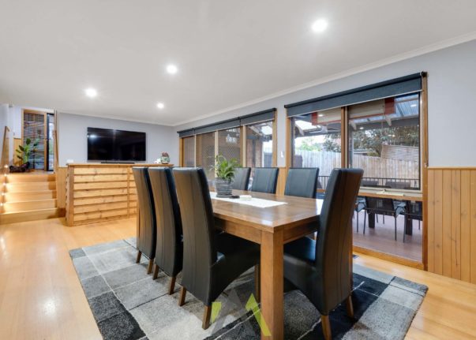
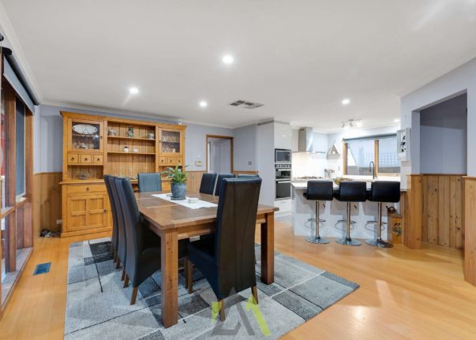
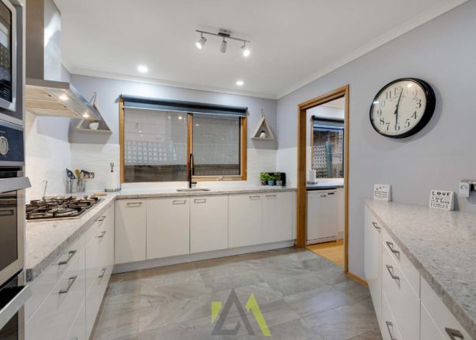
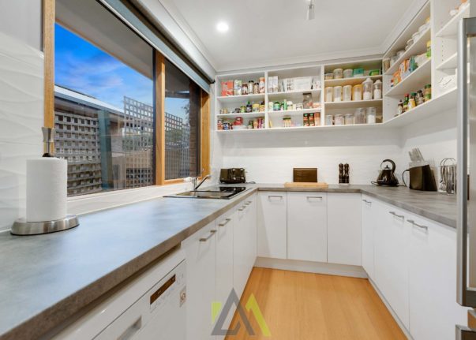
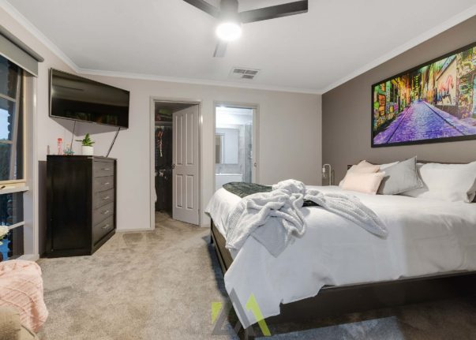
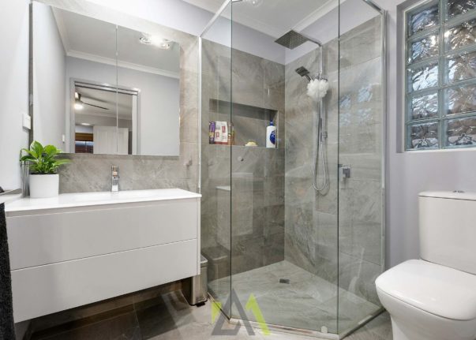
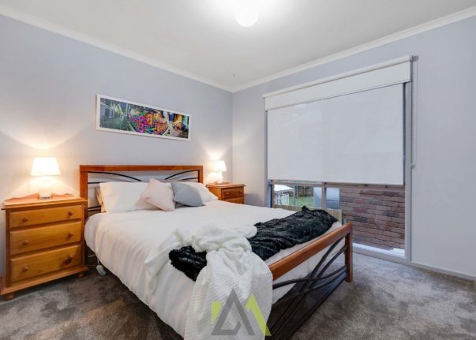
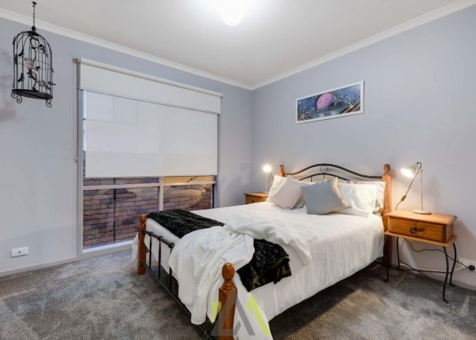
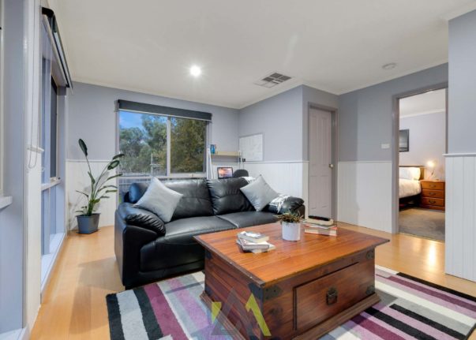

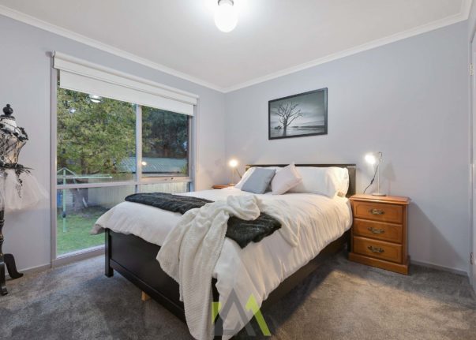
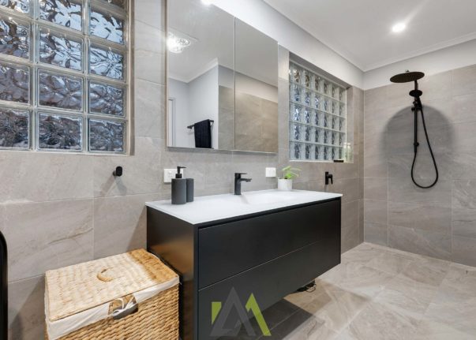
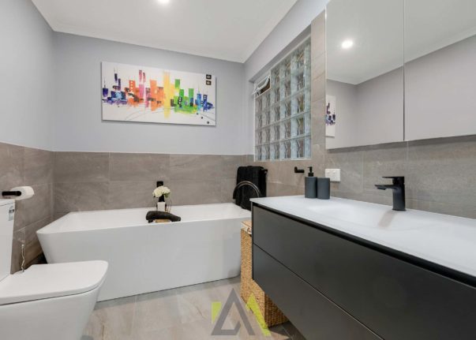
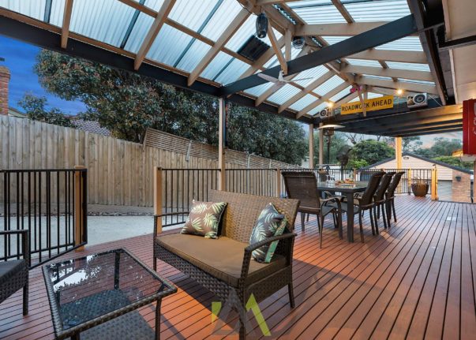
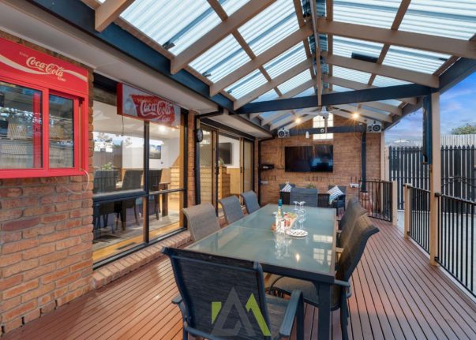
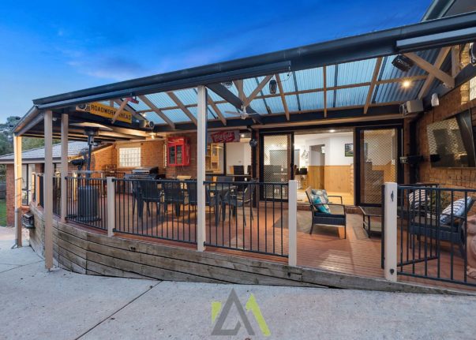
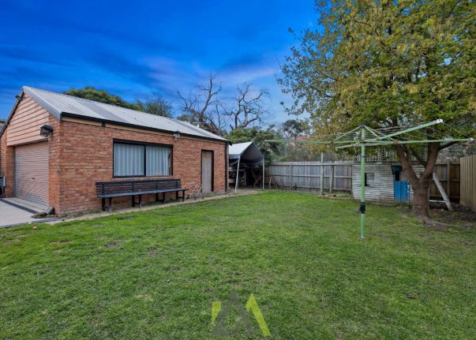
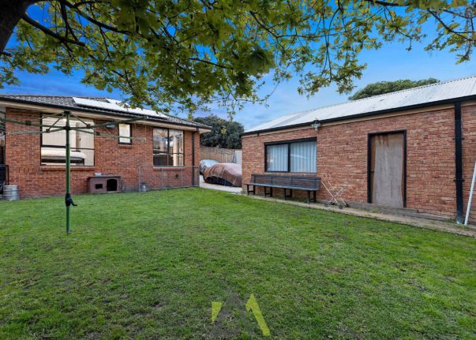
22 Stevens Road
Langwarrin, VIC 3910
- 4
- 2
- 2
- 4
- 2
- 2
Located in the highly esteemed Woodlands Estate stands this well thought out family home, offering an excellent opportunity to integrate yourself into a thriving community. Woodlands has become one of the area's most highly requested zones due to the prestigious Woodlands Primary school and outstanding proximity to parks, reserves, Langwarrin Plaza, public transport and childcare facilities.
Featuring a noticeable renovation, the owners have taken pride in creating a fusion between contemporary and classical finishes, to ensure timeless style in years to come. Showcasing a sensational floor plan spilling across two private living rooms, four bedrooms, two bathrooms, and an excellent open kitchen and dining, perfect for the whole ...
Located in the highly esteemed Woodlands Estate stands this well thought out family home, offering an excellent opportunity to integrate yourself into a thriving community. Woodlands has become one of the area's most highly requested zones due to the prestigious Woodlands Primary school and outstanding proximity to parks, reserves, Langwarrin Plaza, public transport and childcare facilities.
Featuring a noticeable renovation, the owners have taken pride in creating a fusion between contemporary and classical finishes, to ensure timeless style in years to come. Showcasing a sensational floor plan spilling across two private living rooms, four bedrooms, two bathrooms, and an excellent open kitchen and dining, perfect for the whole family.
Located at the front of the property is the generously sized master bedroom, offering a walk-in robe plus your very own renovated ensuite with matte grey tiles, floating vanity, toilet and corner shower.
Adjacent is a perfect retreat/front lounge room offering a cosy place to enjoy the fire and an abundance of natural light streaming through bay style windows.
The hub of the home centres around a luxurious Caesar stone kitchen that offers quality S/S gas cook-top, breakfast bar, tiled splash back, double wall mounted oven and superb butler's pantry for ones who love to entertain.
The rear of the property features all three guest bedrooms which include built-in robes, fully renovated European Laundry, private lounge and a masterfully designed main bathroom showcasing black feature vanity, stand-alone tub, toilet and open shower.
Spilling outside through sliding doors is an exceptional undercover decked entertaining space, that steps down to a family sized rear garden boasting side access and a huge 6.3m x 7.0m garage perfect for all the toys.
Additional highlights include:
- 16 solar panels with 4KW invertor system
- Ducted vacuum throughout
- 780sqm allotment (approx.)
- Ducted Heating
- Evaporative cooling
- Double lock-up garage with side access for boats or caravans
- Swan security surveillance system with 11 cameras and 2 hard drives
Backing onto the lush Boggy Creek Reserve you have the benefit of feeling like you are amongst the treetops without any compromise on location and liveability. This property will be snapped up quickly so make sure you contact us for a private inspection.
Located in the highly esteemed Woodlands Estate stands this well thought out family home, offering an excellent opportunity to integrate yourself into a thriving community. Woodlands has become one of the area's most highly requested zones due to the prestigious Woodlands Primary school and outst...
Located in the highly esteemed Woodlands Estate stands this well thought out family home, offering an excellent opportunity to integrate yourself into a thriving community. Woodlands has become one of the area's most highly requested zones due to the prestigious Woodlands Primary school and outstanding proximity to parks, reserves, Langwarrin Plaza, public transport and childcare facilities.
Featuring a noticeable renovation, the owners have taken pride in creating a fusion between contemporary and classical finishes, to ensure timeless style in years to come. Showcasing a sensational floor plan spilling across two private living rooms, four bedrooms, two bathrooms, and an excellent open kitchen and dining, perfect for the whole family.
Located at the front of the property is the generously sized master bedroom, offering a walk-in robe plus your very own renovated ensuite with matte grey tiles, floating vanity, toilet and corner shower.
Adjacent is a perfect retreat/front lounge room offering a cosy place to enjoy the fire and an abundance of natural light streaming through bay style windows.
The hub of the home centres around a luxurious Caesar stone kitchen that offers quality S/S gas cook-top, breakfast bar, tiled splash back, double wall mounted oven and superb butler's pantry for ones who love to entertain.
The rear of the property features all three guest bedrooms which include built-in robes, fully renovated European Laundry, private lounge and a masterfully designed main bathroom showcasing black feature vanity, stand-alone tub, toilet and open shower.
Spilling outside through sliding doors is an exceptional undercover decked entertaining space, that steps down to a family sized rear garden boasting side access and a huge 6.3m x 7.0m garage perfect for all the toys.
Additional highlights include:
- 16 solar panels with 4KW invertor system
- Ducted vacuum throughout
- 780sqm allotment (approx.)
- Ducted Heating
- Evaporative cooling
- Double lock-up garage with side access for boats or caravans
- Swan security surveillance system with 11 cameras and 2 hard drives
Backing onto the lush Boggy Creek Reserve you have the benefit of feeling like you are amongst the treetops without any compromise on location and liveability. This property will be snapped up quickly so make sure you contact us for a private inspection.
A Closer Look
| Land size: | 780m² |
| Tenanted: | No |
Bank Deposit
After being in the same family for the last 29 years this exclusive & private property is being offered to the Langwarrin market. Positioned in one of the area's most sort after locations stands this impressive home standing on a generous 927sqm (approx.)
You will notice immediately an incredible sense of quality as this traditional home has been incredibly well-kept & improved upon over the years.
This Property already saved.
Property saved successfully.




