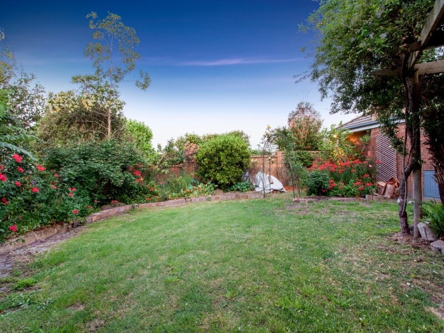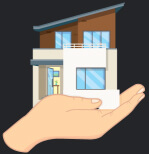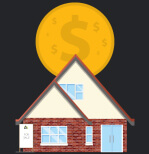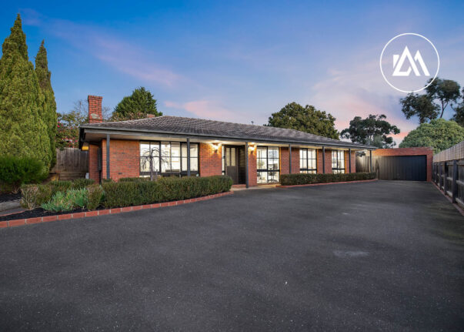
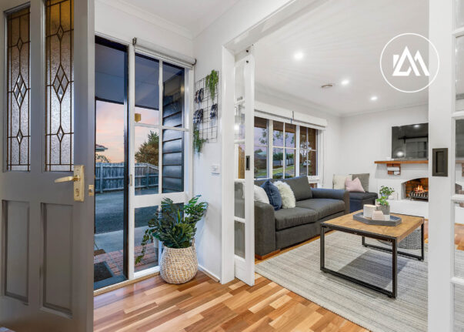

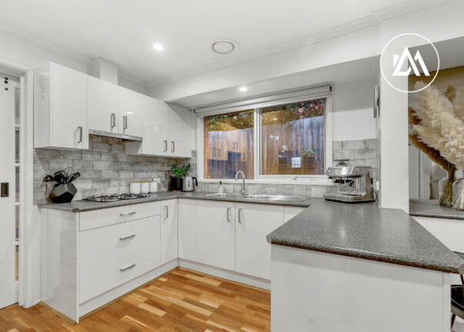
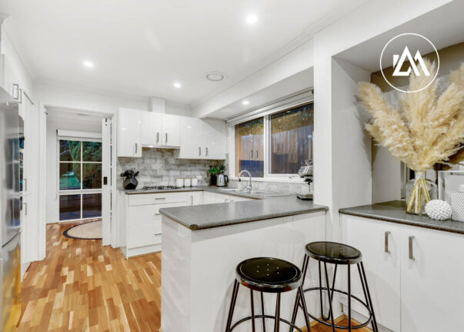
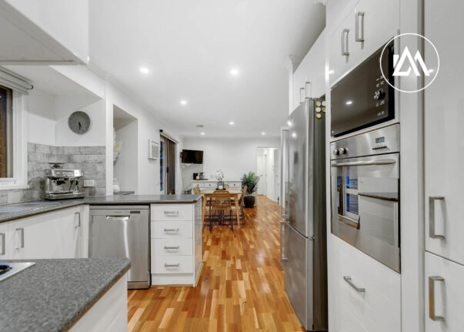
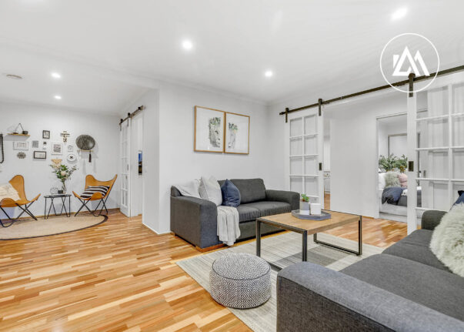
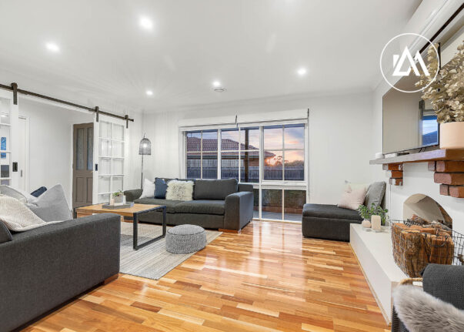
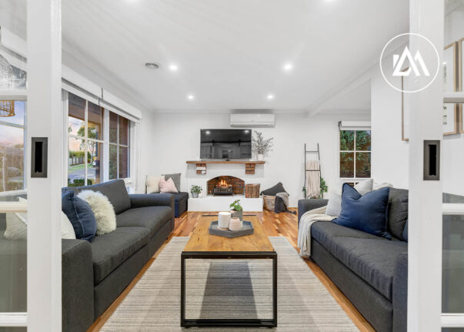
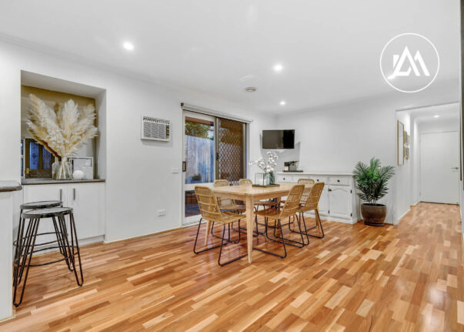
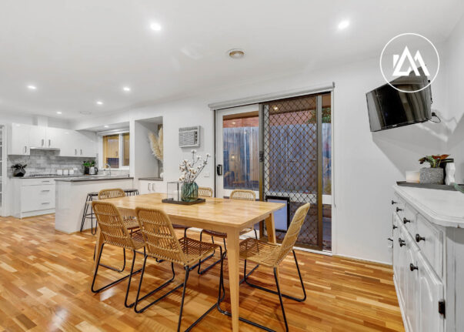
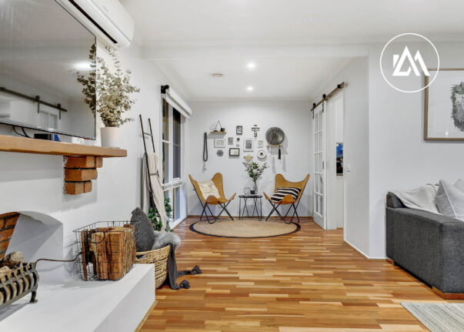
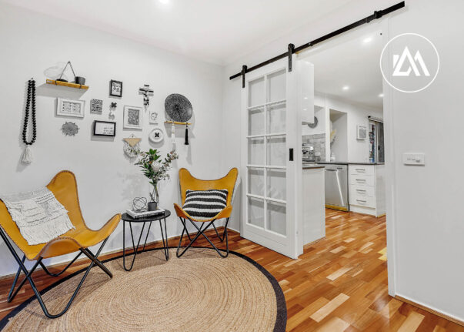
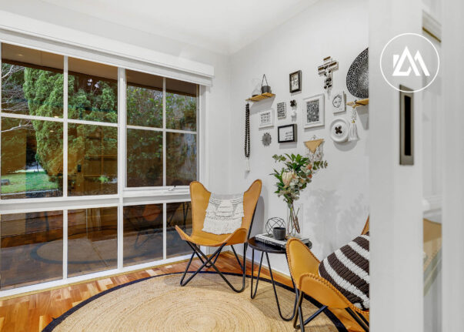
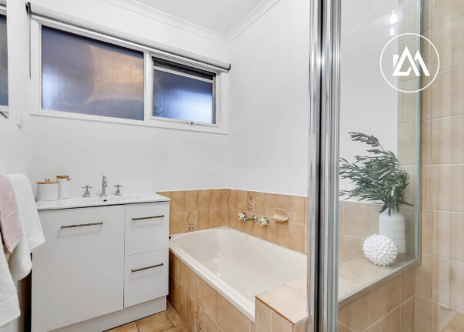
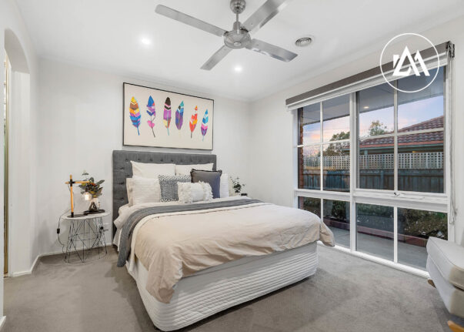
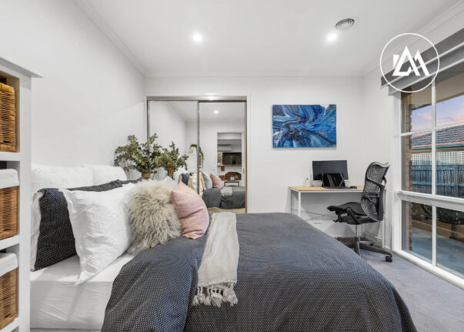
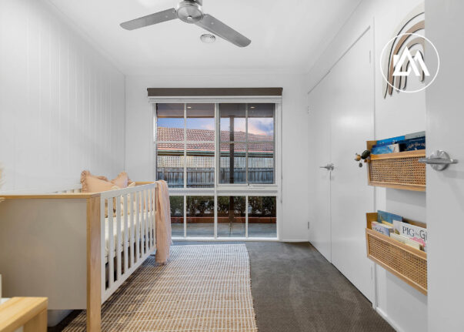
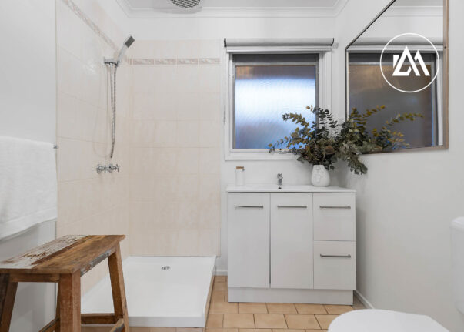
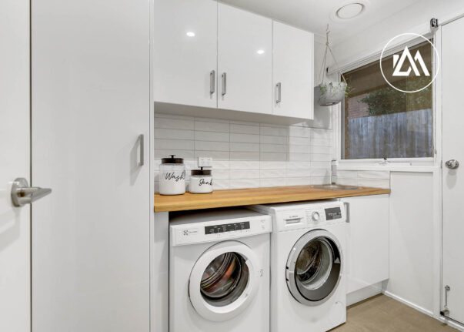
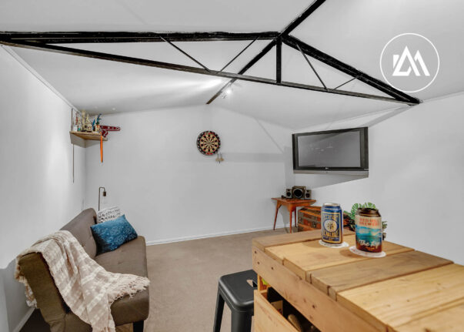



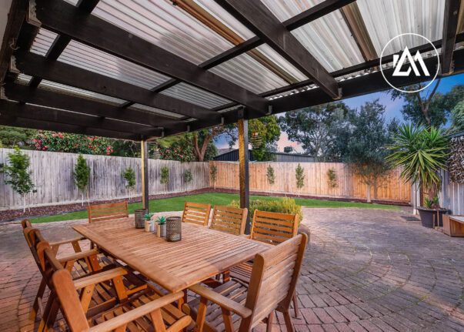
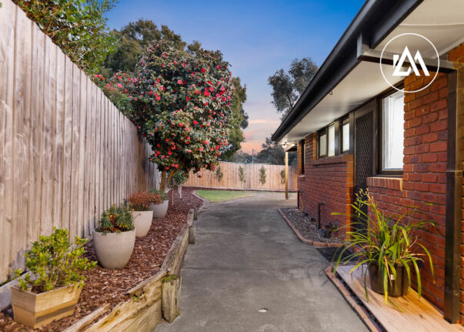

194 Heatherhill Road
Frankston, VIC 3199
- 3
- 2
- 2
- 3
- 2
- 2
***As per government guidelines regarding COVID-19, please contact the sales agent to register prior to the advertised open home***
Updated with contemporary finesse, this stylish 3-bedroom + studio, 2-bathroom home invites you to celebrate family life with the perfect balance of indoor and outdoor zones catering for formal, family and alfresco enjoyment on a generous 693sqm (approx).
Stepping inside, you'll be instantly impressed by the home's modern appointments and light-filled ambience, with a fabulous formal lounge, open fireplace and dining room sitting beautifully beside the entry foyer. Hardwood timber floors flow throughout, moving into the modern kitchen, capturing the appeal of stainless-steel appliances, coffee ...
***As per government guidelines regarding COVID-19, please contact the sales agent to register prior to the advertised open home***
Updated with contemporary finesse, this stylish 3-bedroom + studio, 2-bathroom home invites you to celebrate family life with the perfect balance of indoor and outdoor zones catering for formal, family and alfresco enjoyment on a generous 693sqm (approx).
Stepping inside, you'll be instantly impressed by the home's modern appointments and light-filled ambience, with a fabulous formal lounge, open fireplace and dining room sitting beautifully beside the entry foyer. Hardwood timber floors flow throughout, moving into the modern kitchen, capturing the appeal of stainless-steel appliances, coffee nook and a breakfast bench connecting to the adjoining meals/family room.
From here, sliding doors entice you outside, opening onto a paved garden patio and around to the entertaining zone at the rear, extending onto the backyard where children can enjoy outdoor activities. Style continues into the three robed bedrooms, including the master bedroom with a walk-in robe and ensuite, supplemented by a practical family bathroom, separate toilet and full-sized laundry.
Desirable family flexibility is showcased through the separate studio/man cave at the rear with independent access, perfect for older kids or for those working from home. Perfectly equipped for everyday life, the home includes ducted heating, split system air conditioning, quality blinds, a renovated laundry, external storage room and a large driveway with plenty of room to park the entire fleet - including the boat!
Fulfilling your dreams of family convenience, walking distance to Frankston Heights Primary School, Heatherhill Road shops, buses and sensational parks, with all that central Frankston has to offer within minutes, including the award winning beaches. Make sure to contact me for more information to avoid missing out
Did you know you can DOWNLOAD THE SECTION 32 and MAKE AN OFFER via the ASH MARTON WEBSITE - ashmarton.com.au
A Closer Look
| Land size: | 693m² |
| Tenanted: | No |
-
Have an enquiry?
***As per government guidelines regarding COVID-19, please contact the sales agent to register prior to the advertised open home***
Updated with contemporary finesse, this stylish 3-bedroom + studio, 2-bathroom home invites you to celebrate family life with the perfect balance of indoor an...
***As per government guidelines regarding COVID-19, please contact the sales agent to register prior to the advertised open home***
Updated with contemporary finesse, this stylish 3-bedroom + studio, 2-bathroom home invites you to celebrate family life with the perfect balance of indoor and outdoor zones catering for formal, family and alfresco enjoyment on a generous 693sqm (approx).
Stepping inside, you'll be instantly impressed by the home's modern appointments and light-filled ambience, with a fabulous formal lounge, open fireplace and dining room sitting beautifully beside the entry foyer. Hardwood timber floors flow throughout, moving into the modern kitchen, capturing the appeal of stainless-steel appliances, coffee nook and a breakfast bench connecting to the adjoining meals/family room.
From here, sliding doors entice you outside, opening onto a paved garden patio and around to the entertaining zone at the rear, extending onto the backyard where children can enjoy outdoor activities. Style continues into the three robed bedrooms, including the master bedroom with a walk-in robe and ensuite, supplemented by a practical family bathroom, separate toilet and full-sized laundry.
Desirable family flexibility is showcased through the separate studio/man cave at the rear with independent access, perfect for older kids or for those working from home. Perfectly equipped for everyday life, the home includes ducted heating, split system air conditioning, quality blinds, a renovated laundry, external storage room and a large driveway with plenty of room to park the entire fleet - including the boat!
Fulfilling your dreams of family convenience, walking distance to Frankston Heights Primary School, Heatherhill Road shops, buses and sensational parks, with all that central Frankston has to offer within minutes, including the award winning beaches. Make sure to contact me for more information to avoid missing out
Did you know you can DOWNLOAD THE SECTION 32 and MAKE AN OFFER via the ASH MARTON WEBSITE - ashmarton.com.au
A Closer Look
| Land size: | 693m² |
| Tenanted: | No |
Bank Deposit
After being in the same family for the last 29 years this exclusive & private property is being offered to the Langwarrin market. Positioned in one of the area's most sort after locations stands this impressive home standing on a generous 927sqm (approx.)
You will notice immediately an incredible sense of quality as this traditional home has been incredibly well-kept & improved upon over the years.
This Property already saved.
Property saved successfully.




