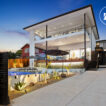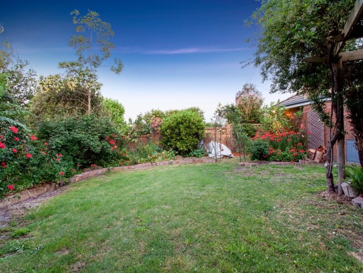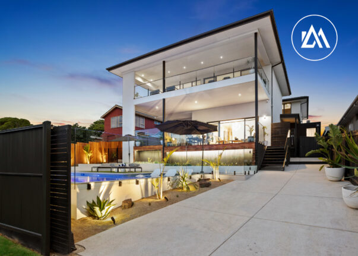
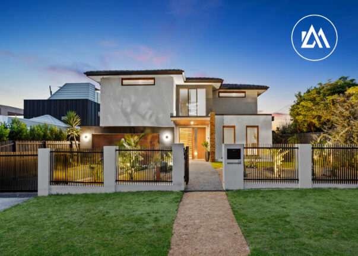
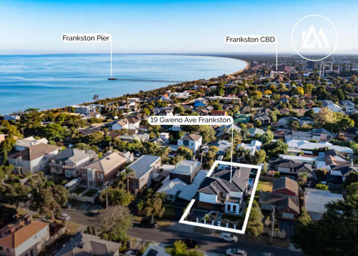
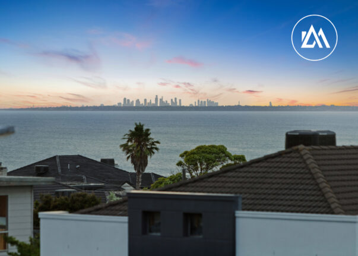
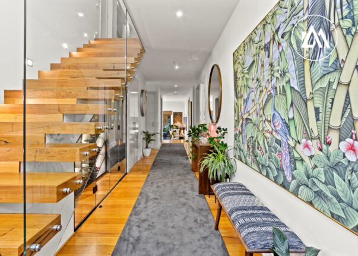
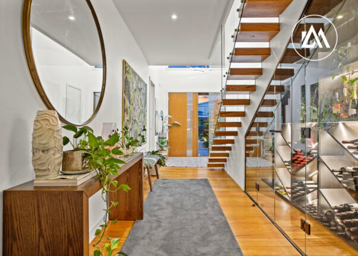
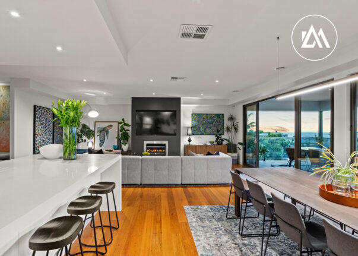
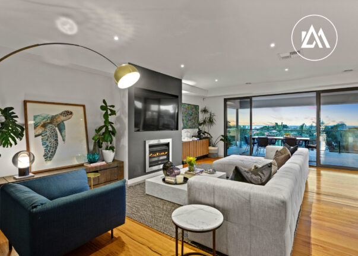
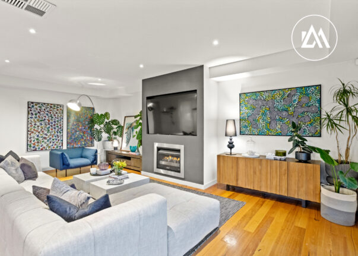
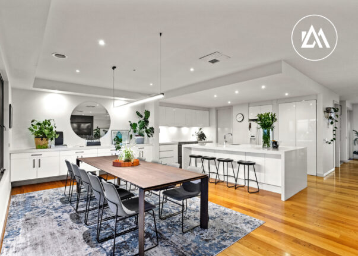
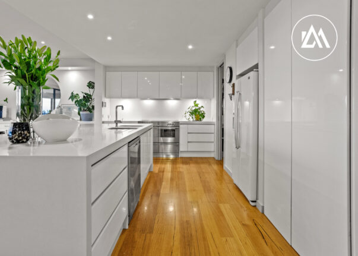
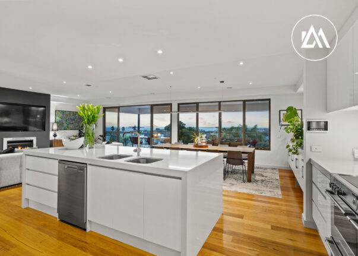
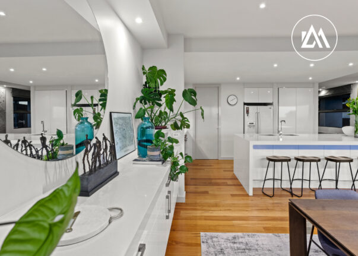
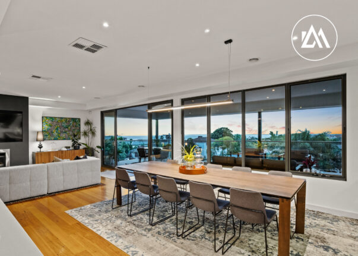
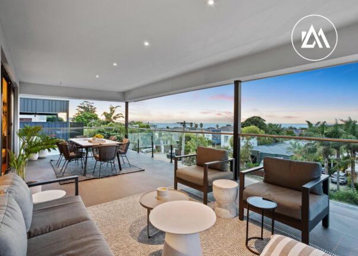
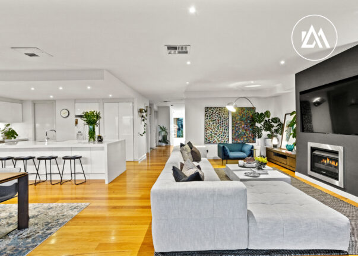
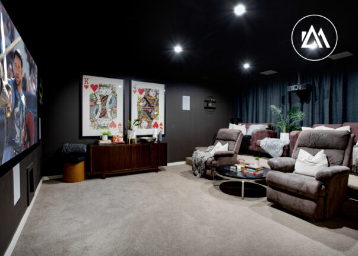
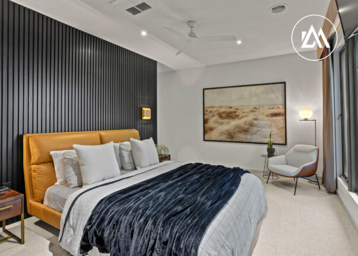
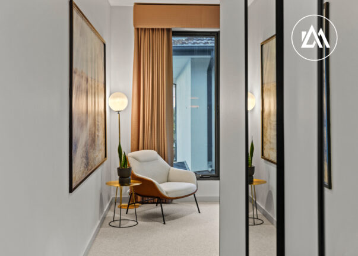
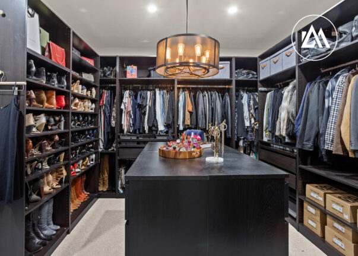
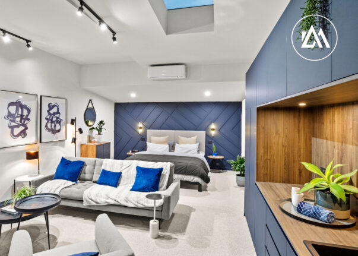
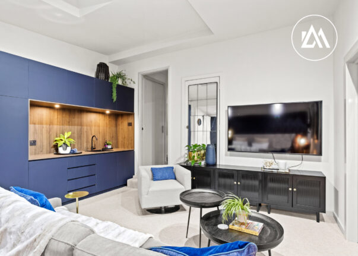
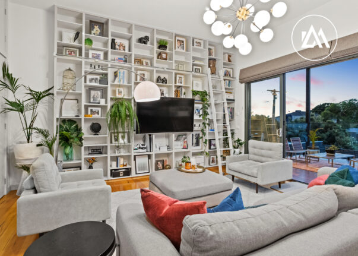
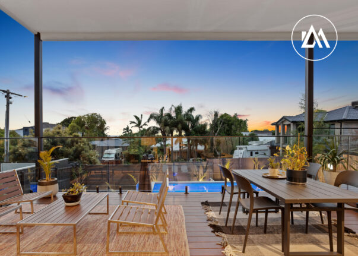
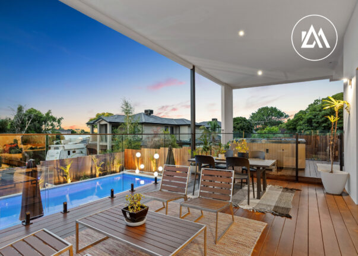
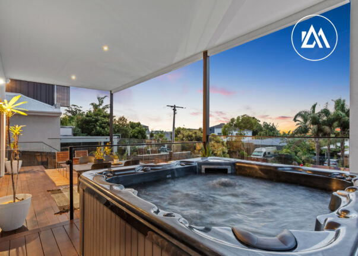
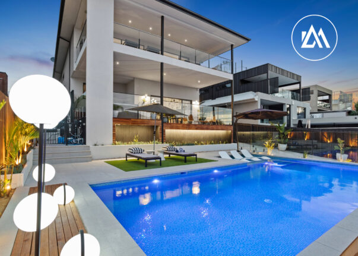
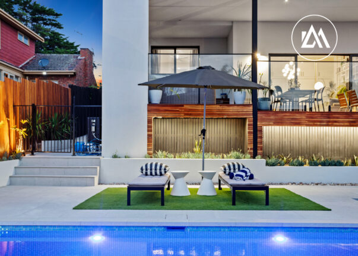
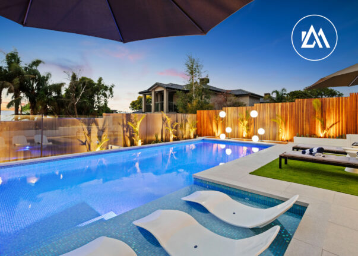
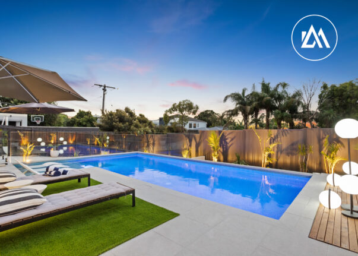
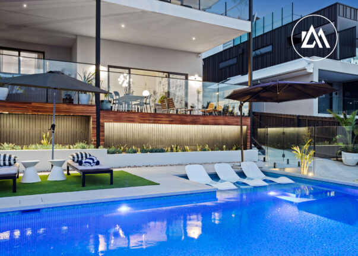
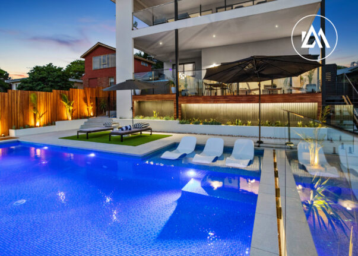
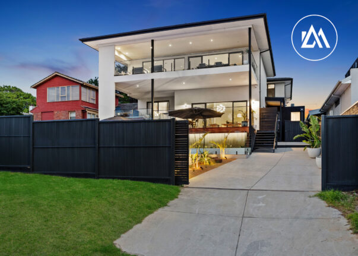
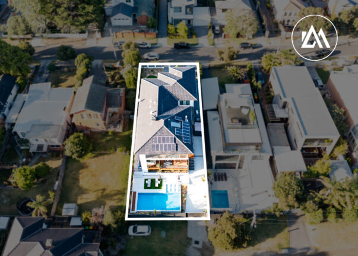
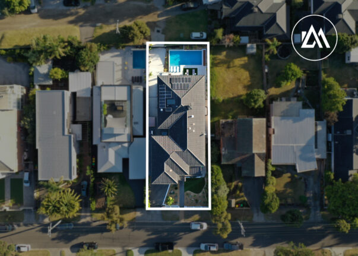
19 Gweno Avenue
Frankston, VIC 3199
- 5
- 2
- 2
- 5
- 2
- 2
Oliver's Hill has a new pinnacle of luxury perfection with this exceptional modern masterpiece. With captivating views stretching over the bay to the Melbourne city skyline, zoning for Frankston High School, and dual access with room for the boat and caravan, this incredible 5-bedroom, 2-bathroom residence is remarkable in every way.
Bathed in glorious northern light and showcasing brilliant scale due to soaring double-height entrance void and high ceilings, this incredible home flawlessly fuses resort-style living and intimate family spaces over two lift-connected levels. The result is exquisite – with sunshine dancing upon the Victorian Ash floors and stone finishes leading out to soothing Palm Springs-inspired gardens and a ...
Oliver's Hill has a new pinnacle of luxury perfection with this exceptional modern masterpiece. With captivating views stretching over the bay to the Melbourne city skyline, zoning for Frankston High School, and dual access with room for the boat and caravan, this incredible 5-bedroom, 2-bathroom residence is remarkable in every way.
Bathed in glorious northern light and showcasing brilliant scale due to soaring double-height entrance void and high ceilings, this incredible home flawlessly fuses resort-style living and intimate family spaces over two lift-connected levels. The result is exquisite – with sunshine dancing upon the Victorian Ash floors and stone finishes leading out to soothing Palm Springs-inspired gardens and a custom designed, fully-tiled heat-pump pool.
With a choice of three sophisticated living areas indoors, a chef's kitchen with an induction range cooker and butler's pantry and two enviable alfresco areas (one with panoramic bay-to-city views and the lower with a fenced spa deck), you'll be able to host extravagant soirees all in a supremely contemporary setting.
This home, which epitomises unrivalled excellence in construction and design on a 721 sqm (approx) block, also offers five oversized bedrooms, including a guest suite with external access and a kitchenette/wet bar. The sumptuous master suite is a sanctuary to relish, with water views, a deluxe dressing room and an ensuite with floor-to-ceiling tiling, whilst a Jack & Jill ensuite with guest entrance caters to three ground-floor bedrooms.
An auto double garage with plenty of additional room offers easy flat access into the home, while an enclosed glass cellar with custom lighting and storage gives reason to linger. Exceptionally appointed, it includes an alarm and CCTV, theatre with surround sound, steeped seating platforms, projector and screen, double glazing, two powder rooms, laundry with shoot and drying cupboard, auto gates front and back, and an underdeck water tank.
OFFERS CLOSE:
22nd March 2023
Did you know you can DOWNLOAD THE SECTION 32 and MAKE AN OFFER via the ASH MARTON WEBSITE - ashmarton.com.au
A Closer Look
| Land size: | 721m² |
| Tenanted: | No |
-
Have an enquiry?
 Ash Marton
Ash MartonPrincipal & Director
Oliver's Hill has a new pinnacle of luxury perfection with this exceptional modern masterpiece. With captivating views stretching over the bay to the Melbourne city skyline, zoning for Frankston High School, and dual access with room for the boat and caravan, this incredible 5-bedroom, 2-bathroom...
Oliver's Hill has a new pinnacle of luxury perfection with this exceptional modern masterpiece. With captivating views stretching over the bay to the Melbourne city skyline, zoning for Frankston High School, and dual access with room for the boat and caravan, this incredible 5-bedroom, 2-bathroom residence is remarkable in every way.
Bathed in glorious northern light and showcasing brilliant scale due to soaring double-height entrance void and high ceilings, this incredible home flawlessly fuses resort-style living and intimate family spaces over two lift-connected levels. The result is exquisite – with sunshine dancing upon the Victorian Ash floors and stone finishes leading out to soothing Palm Springs-inspired gardens and a custom designed, fully-tiled heat-pump pool.
With a choice of three sophisticated living areas indoors, a chef's kitchen with an induction range cooker and butler's pantry and two enviable alfresco areas (one with panoramic bay-to-city views and the lower with a fenced spa deck), you'll be able to host extravagant soirees all in a supremely contemporary setting.
This home, which epitomises unrivalled excellence in construction and design on a 721 sqm (approx) block, also offers five oversized bedrooms, including a guest suite with external access and a kitchenette/wet bar. The sumptuous master suite is a sanctuary to relish, with water views, a deluxe dressing room and an ensuite with floor-to-ceiling tiling, whilst a Jack & Jill ensuite with guest entrance caters to three ground-floor bedrooms.
An auto double garage with plenty of additional room offers easy flat access into the home, while an enclosed glass cellar with custom lighting and storage gives reason to linger. Exceptionally appointed, it includes an alarm and CCTV, theatre with surround sound, steeped seating platforms, projector and screen, double glazing, two powder rooms, laundry with shoot and drying cupboard, auto gates front and back, and an underdeck water tank.
OFFERS CLOSE:
22nd March 2023
Did you know you can DOWNLOAD THE SECTION 32 and MAKE AN OFFER via the ASH MARTON WEBSITE - ashmarton.com.au
A Closer Look
| Land size: | 721m² |
| Tenanted: | No |
Bank Deposit
After being in the same family for the last 29 years this exclusive & private property is being offered to the Langwarrin market. Positioned in one of the area's most sort after locations stands this impressive home standing on a generous 927sqm (approx.)
You will notice immediately an incredible sense of quality as this traditional home has been incredibly well-kept & improved upon over the years.
This Property already saved.
Property saved successfully.



