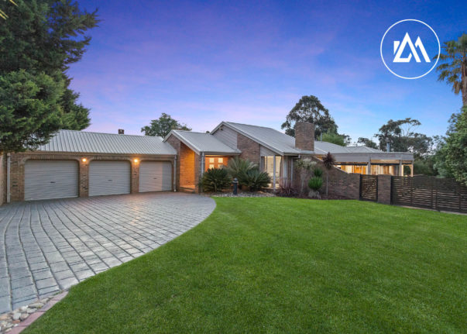
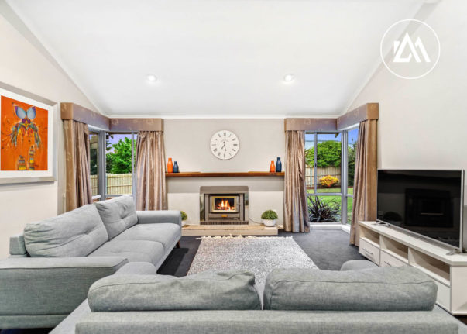
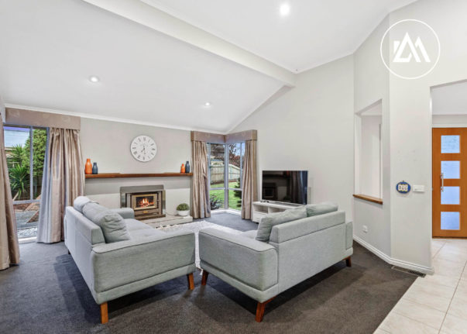
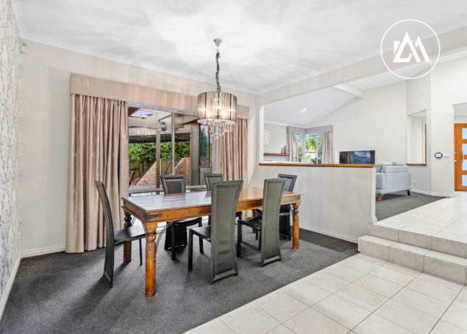
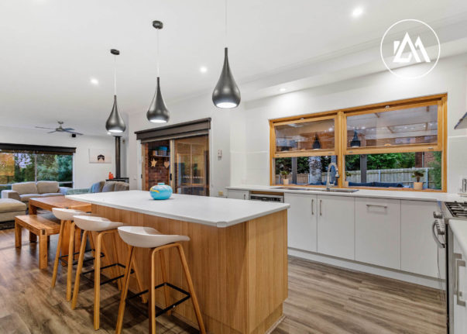
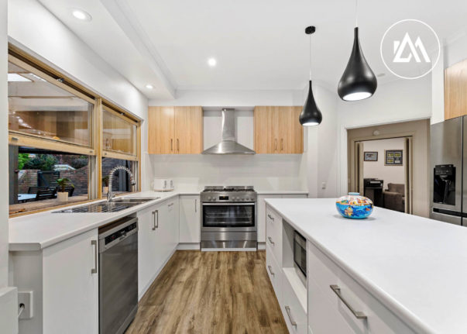
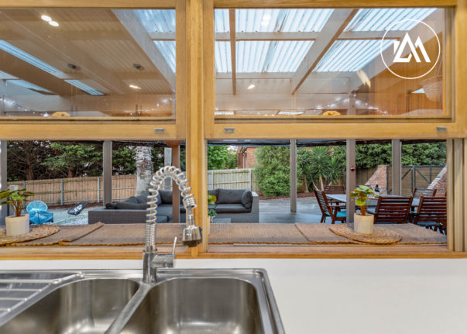
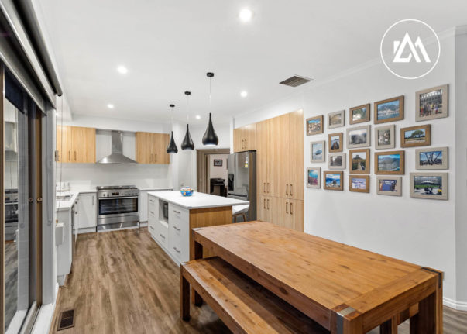
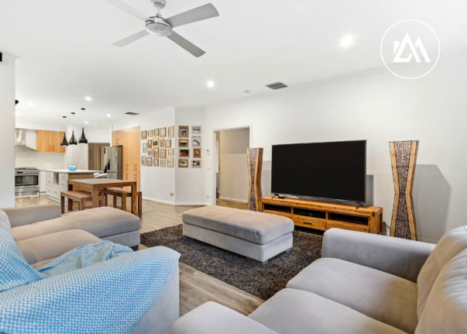
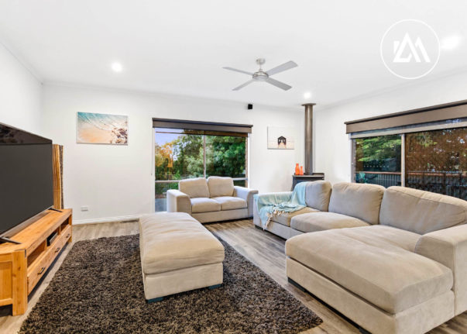
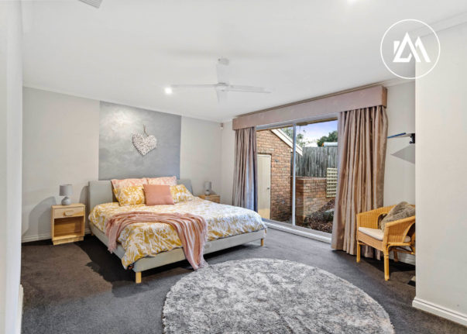
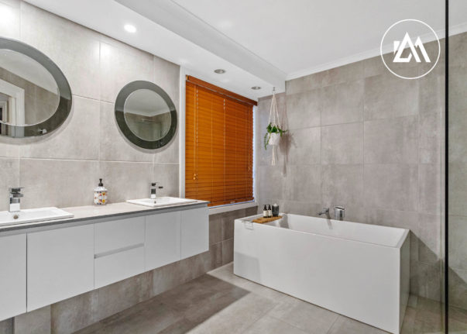

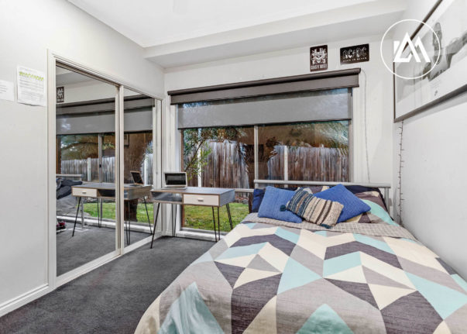
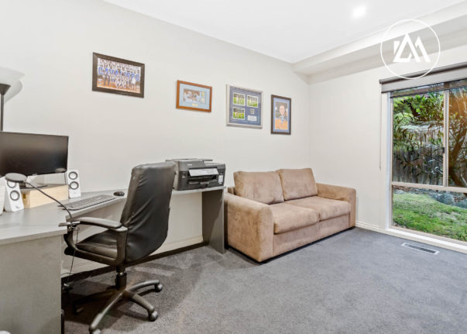
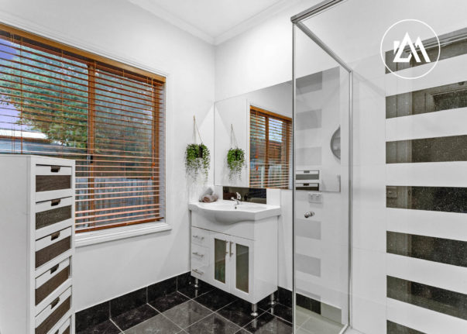
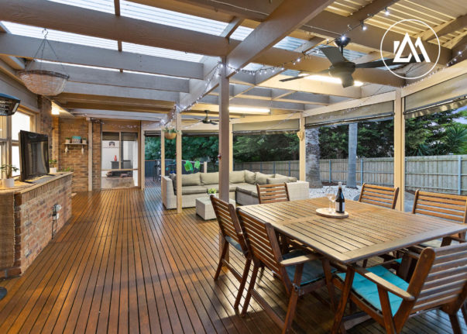
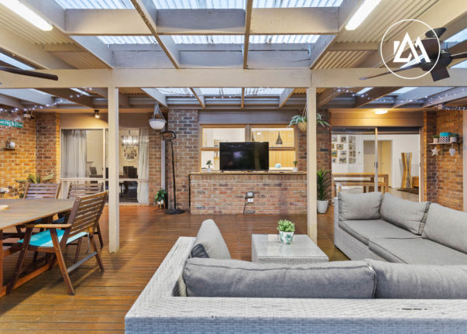
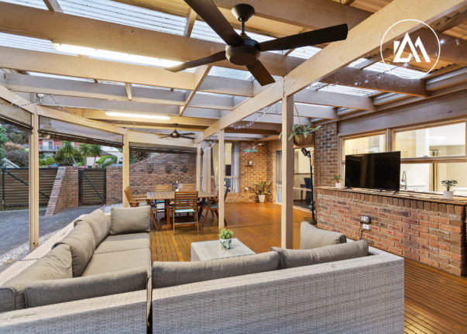
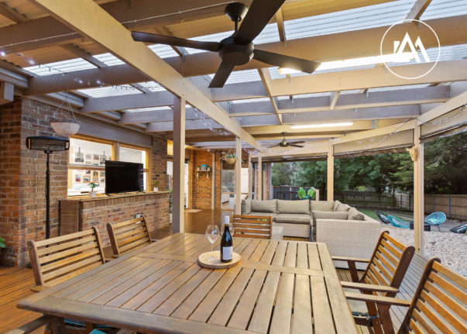
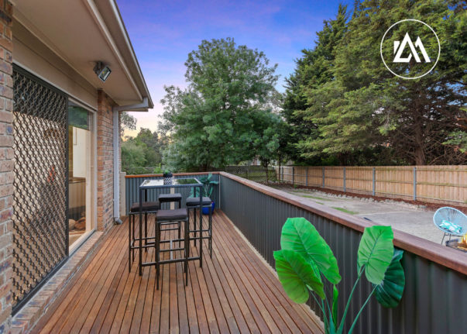

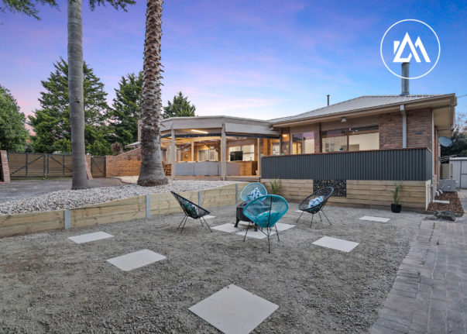
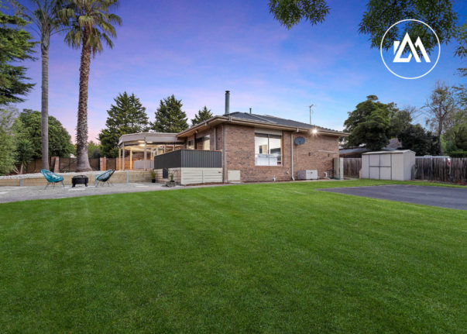
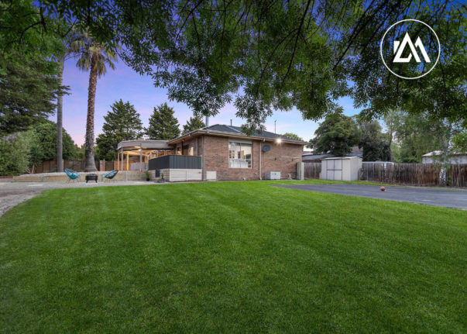
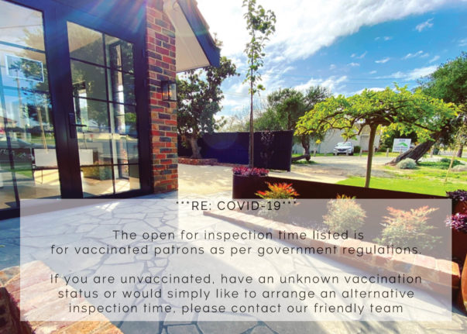

Langwarrin, VIC 3910
Welcome home to wide open spaces and a beautifully updated and warm interior, with the potential to capitalise on an exclusive address set on 1,754sqm (approx.) in the highly coveted Cranton Rise Estate.
Intelligently designed to optimise peace and privacy, this stunning 4-bedroom family home provides the indoor-outdoor space and zoned interiors that most dream about.
Deluxe updates to the master bedroom create a lovely retreat at the front of the home, including a walk-in robe and designer ensuite with plunge bath, dual vanity and rainfall walk-in shower. The three remaining robed bedrooms sit along the hallway with a bright family bathroom, offering space for large-scale family living.
Soaring ceiling heights help ...
Welcome home to wide open spaces and a beautifully updated and warm interior, with the potential to capitalise on an exclusive address set on 1,754sqm (approx.) in the highly coveted Cranton Rise Estate.
Intelligently designed to optimise peace and privacy, this stunning 4-bedroom family home provides the indoor-outdoor space and zoned interiors that most dream about.
Deluxe updates to the master bedroom create a lovely retreat at the front of the home, including a walk-in robe and designer ensuite with plunge bath, dual vanity and rainfall walk-in shower. The three remaining robed bedrooms sit along the hallway with a bright family bathroom, offering space for large-scale family living.
Soaring ceiling heights help frame beautiful garden outlooks from the formal living and dining rooms, where an ambient fireplace only adds to the allure. A central gourmet kitchen is a statement in style with a large island bench and Westinghouse appliances, opening to the decked alfresco via servery windows for easy entertaining.
Sliding doors extend the open-plan living room to the exceptional outdoors, offering a substantial covered alfresco deck for all-season enjoyment, complete with ZipTrak cafe blinds to enclose the space in winter.
There's a fire pit area below and a half basketball court for the kids, whilst the vast backyard and fantastic side access reveal an exceptional opportunity to subdivide and build a four-bedroom family home at the rear (STCA) or simply a large work shed.
Located within moments of excellent schools, bus stops, Westernport Highway and Langwarrin Plaza, this sought-after location will inspire generations to come, complete with ducted heating, evaporative cooling, plenty of storage, and a triple garage with additional gated parking for the caravan/boat at the rear. Don't miss such an opportunity to secure an iconic address in such a sought-after market.
Call now to find out more about this exceptional home.
| Land size: | 1751m² |
| Tenanted: | No |
Welcome home to wide open spaces and a beautifully updated and warm interior, with the potential to capitalise on an exclusive address set on 1,754sqm (approx.) in the highly coveted Cranton Rise Estate.
Intelligently designed to optimise peace and privacy, this stunning 4-bedroom family ...
Welcome home to wide open spaces and a beautifully updated and warm interior, with the potential to capitalise on an exclusive address set on 1,754sqm (approx.) in the highly coveted Cranton Rise Estate.
Intelligently designed to optimise peace and privacy, this stunning 4-bedroom family home provides the indoor-outdoor space and zoned interiors that most dream about.
Deluxe updates to the master bedroom create a lovely retreat at the front of the home, including a walk-in robe and designer ensuite with plunge bath, dual vanity and rainfall walk-in shower. The three remaining robed bedrooms sit along the hallway with a bright family bathroom, offering space for large-scale family living.
Soaring ceiling heights help frame beautiful garden outlooks from the formal living and dining rooms, where an ambient fireplace only adds to the allure. A central gourmet kitchen is a statement in style with a large island bench and Westinghouse appliances, opening to the decked alfresco via servery windows for easy entertaining.
Sliding doors extend the open-plan living room to the exceptional outdoors, offering a substantial covered alfresco deck for all-season enjoyment, complete with ZipTrak cafe blinds to enclose the space in winter.
There's a fire pit area below and a half basketball court for the kids, whilst the vast backyard and fantastic side access reveal an exceptional opportunity to subdivide and build a four-bedroom family home at the rear (STCA) or simply a large work shed.
Located within moments of excellent schools, bus stops, Westernport Highway and Langwarrin Plaza, this sought-after location will inspire generations to come, complete with ducted heating, evaporative cooling, plenty of storage, and a triple garage with additional gated parking for the caravan/boat at the rear. Don't miss such an opportunity to secure an iconic address in such a sought-after market.
Call now to find out more about this exceptional home.
| Land size: | 1751m² |
| Tenanted: | No |
After being in the same family for the last 29 years this exclusive & private property is being offered to the Langwarrin market. Positioned in one of the area's most sort after locations stands this impressive home standing on a generous 927sqm (approx.)
You will notice immediately an incredible sense of quality as this traditional home has been incredibly well-kept & improved upon over the years.
This Property already saved.
Property saved successfully.
