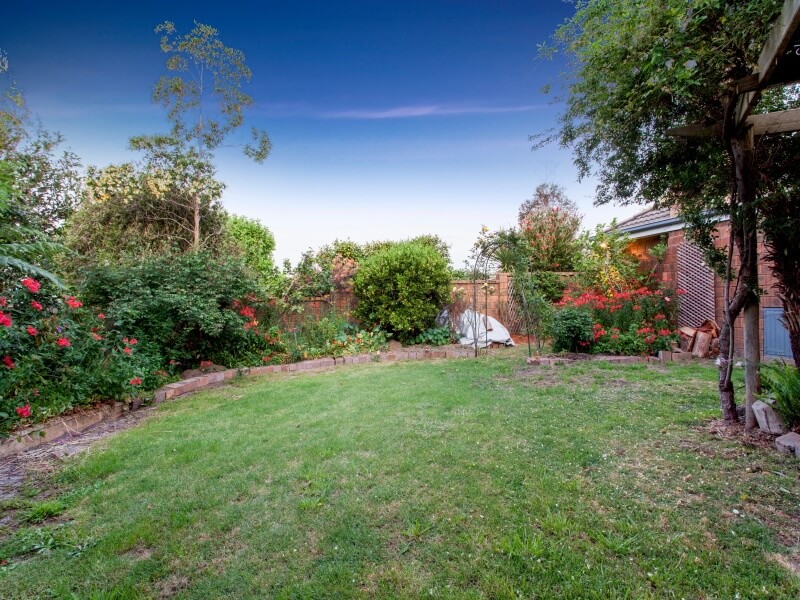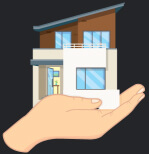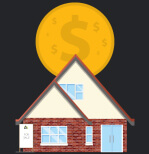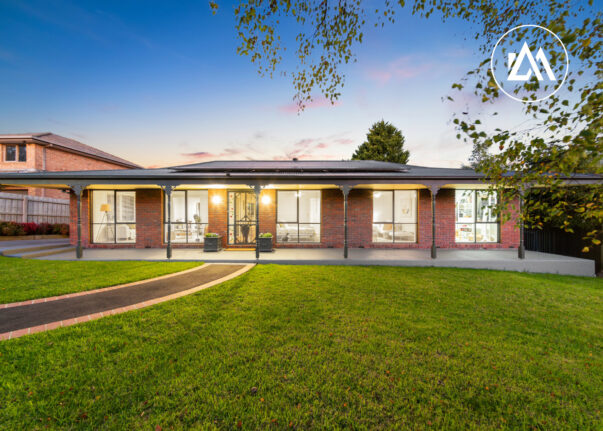
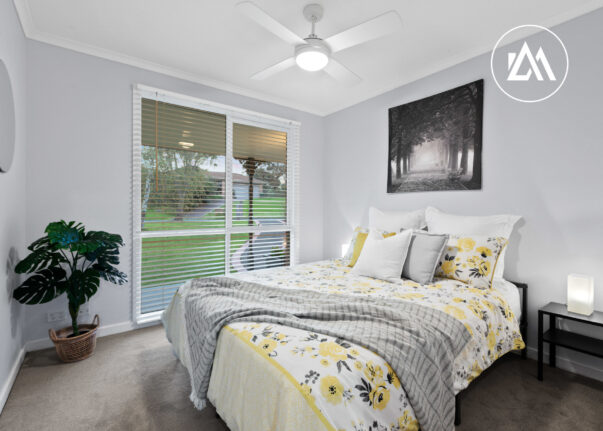
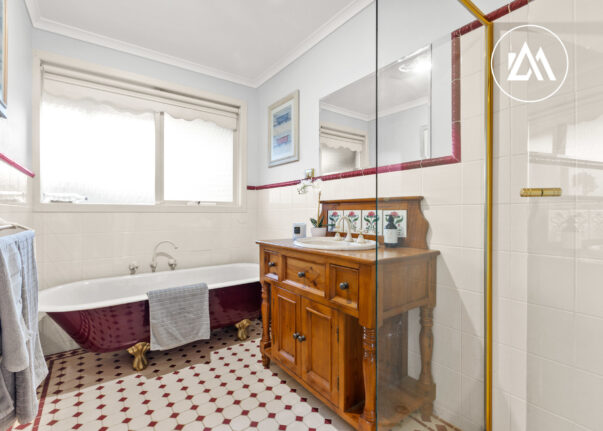
10 Fernwood Drive
Langwarrin, VIC 3910
- 3
- 2
- 2
- 3
- 2
- 2
Thoughtfully curated for an inspired life of style and comfort, this redefined Langwarrin Park residence boasts an artfully enriched modern vogue, where carefully crafted enhancements accentuate its serene and sophisticated way of life.
Collections of Silver Birches, roses, and an enticing edible garden precede an upgraded ranch-style facade, secreting a layout that flourishes over Blackbutt floors. A soft and inviting formal lounge and home office is separate from the magnificent family, dining, and kitchen area, perfect for hosting gatherings by the adjacent treetop deck. The kitchen is a masterpiece in itself, featuring top-of-the-line integrated appliances and intelligently planned soft-close storage, ideal for even the most d ...
Thoughtfully curated for an inspired life of style and comfort, this redefined Langwarrin Park residence boasts an artfully enriched modern vogue, where carefully crafted enhancements accentuate its serene and sophisticated way of life.
Collections of Silver Birches, roses, and an enticing edible garden precede an upgraded ranch-style facade, secreting a layout that flourishes over Blackbutt floors. A soft and inviting formal lounge and home office is separate from the magnificent family, dining, and kitchen area, perfect for hosting gatherings by the adjacent treetop deck. The kitchen is a masterpiece in itself, featuring top-of-the-line integrated appliances and intelligently planned soft-close storage, ideal for even the most discerning chefs.
Step up to the sophistication of the large rumpus with a wet bar and large double-glazed windows, evoking a treehouse vibe and offering a rich retreat from the rest of the home. Alfresco relaxation is just as inviting, with a covered cabana perfect for soaking up the tranquil surroundings and native birdsong. Family accommodation comprises three robed bedrooms, led by the inviting master suite with its bespoke dressing room and lavish ensuite, complete with twin vanities and a walk-in rainfall shower.
Additional features include ducted heating, split-system air conditioning, new Colorbond roofing, a 5.2 kW solar system, and a double garage with gated boat/caravan parking, whilst its prime location amongst the Langwarrin Park elite is just metres away from Langwarrin Park Primary and Langwarrin General Store, with bus stops and The Gateway and Plaza shopping centres also nearby.
A Closer Look
| Land size: | 1107m² |
| Tenanted: | No |
-
Have an enquiry?
Thoughtfully curated for an inspired life of style and comfort, this redefined Langwarrin Park residence boasts an artfully enriched modern vogue, where carefully crafted enhancements accentuate its serene and sophisticated way of life.
Collections of Silver Birches, roses, and an enticing...
Thoughtfully curated for an inspired life of style and comfort, this redefined Langwarrin Park residence boasts an artfully enriched modern vogue, where carefully crafted enhancements accentuate its serene and sophisticated way of life.
Collections of Silver Birches, roses, and an enticing edible garden precede an upgraded ranch-style facade, secreting a layout that flourishes over Blackbutt floors. A soft and inviting formal lounge and home office is separate from the magnificent family, dining, and kitchen area, perfect for hosting gatherings by the adjacent treetop deck. The kitchen is a masterpiece in itself, featuring top-of-the-line integrated appliances and intelligently planned soft-close storage, ideal for even the most discerning chefs.
Step up to the sophistication of the large rumpus with a wet bar and large double-glazed windows, evoking a treehouse vibe and offering a rich retreat from the rest of the home. Alfresco relaxation is just as inviting, with a covered cabana perfect for soaking up the tranquil surroundings and native birdsong. Family accommodation comprises three robed bedrooms, led by the inviting master suite with its bespoke dressing room and lavish ensuite, complete with twin vanities and a walk-in rainfall shower.
Additional features include ducted heating, split-system air conditioning, new Colorbond roofing, a 5.2 kW solar system, and a double garage with gated boat/caravan parking, whilst its prime location amongst the Langwarrin Park elite is just metres away from Langwarrin Park Primary and Langwarrin General Store, with bus stops and The Gateway and Plaza shopping centres also nearby.
A Closer Look
| Land size: | 1107m² |
| Tenanted: | No |
Bank Deposit
After being in the same family for the last 29 years this exclusive & private property is being offered to the Langwarrin market. Positioned in one of the area's most sort after locations stands this impressive home standing on a generous 927sqm (approx.)
You will notice immediately an incredible sense of quality as this traditional home has been incredibly well-kept & improved upon over the years.
This Property already saved.
Property saved successfully.




