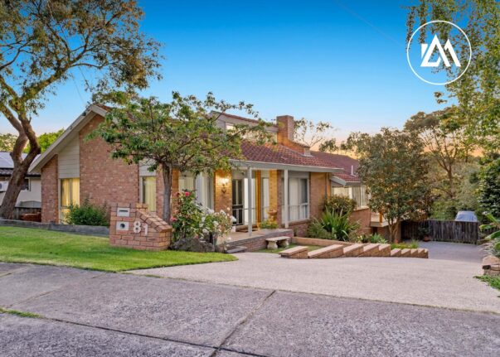
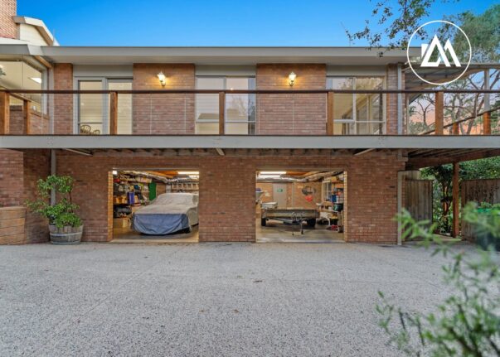

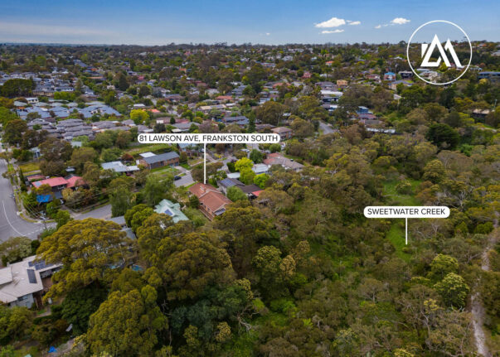
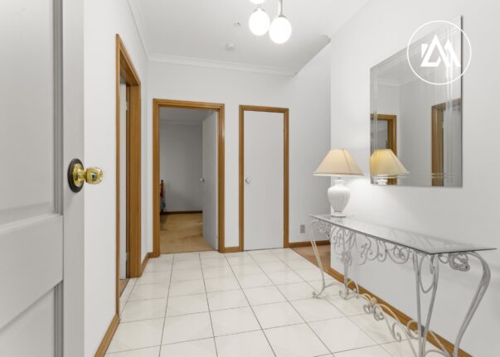
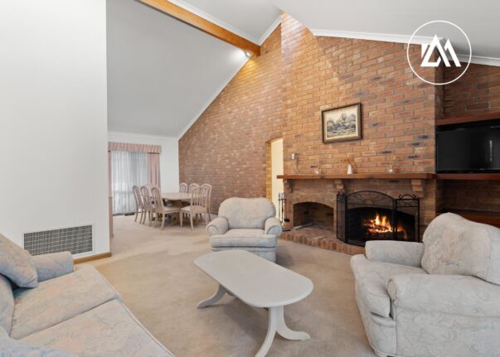
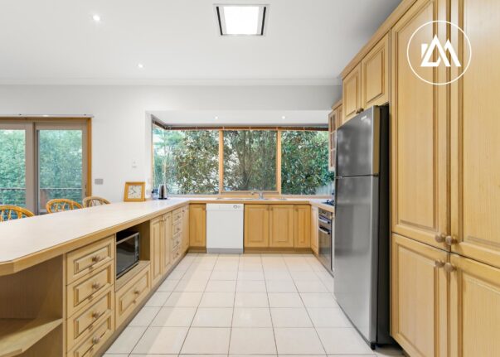
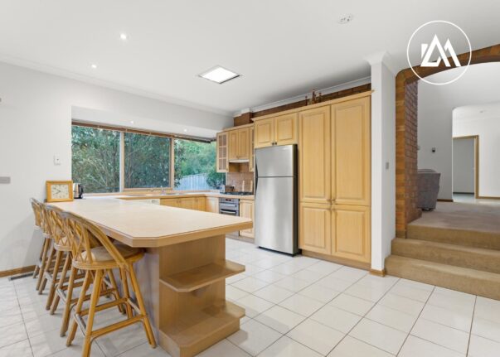
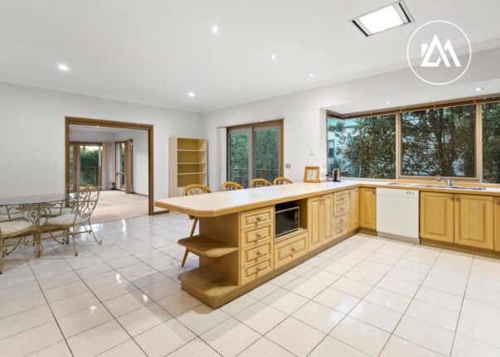
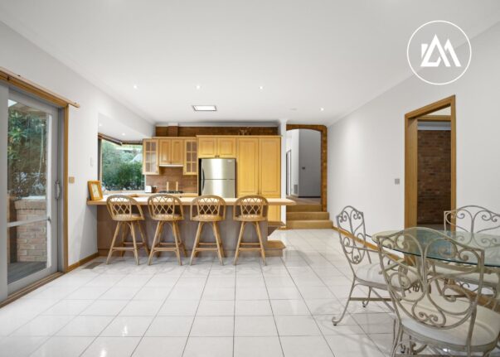
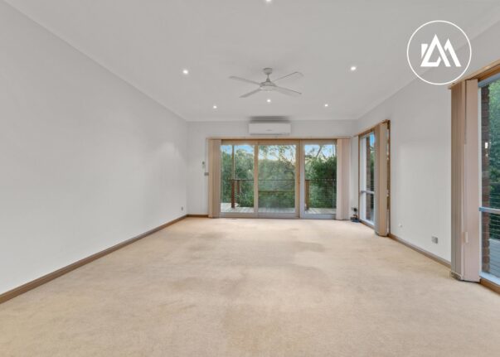
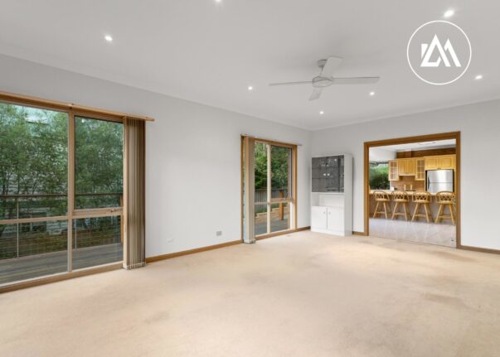
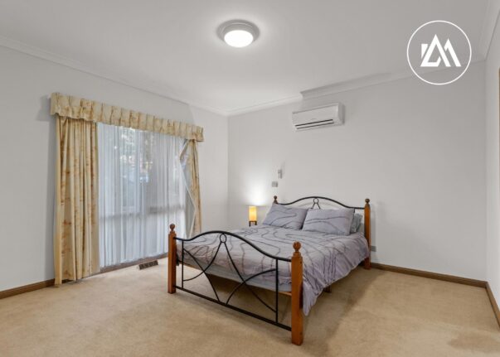
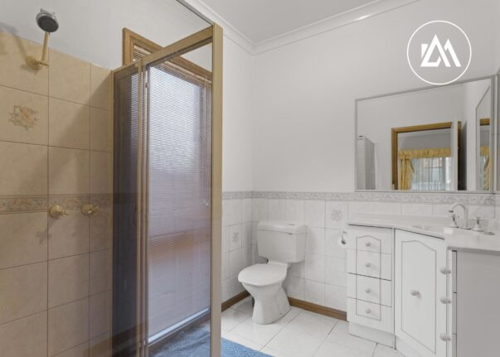
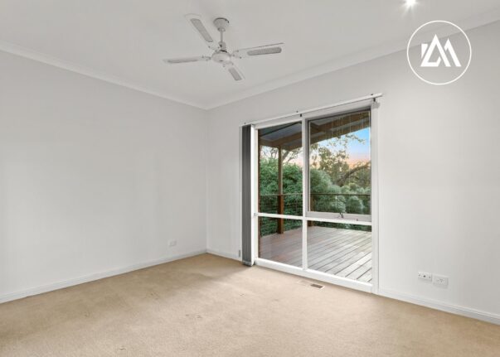
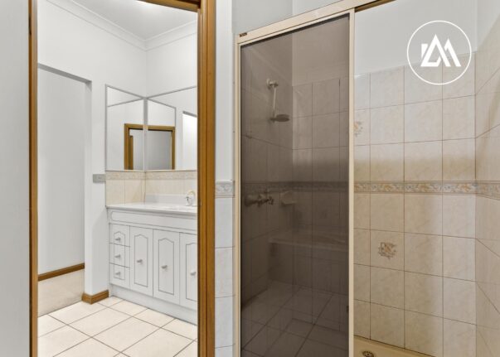
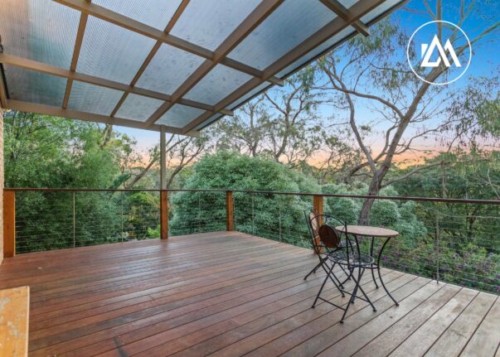
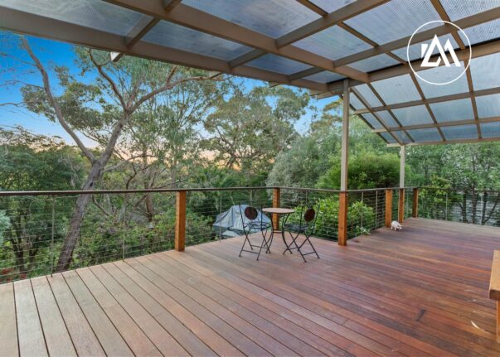
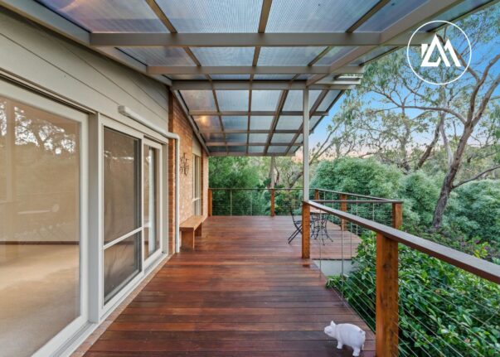
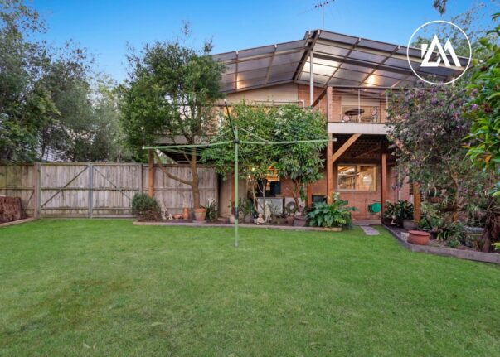
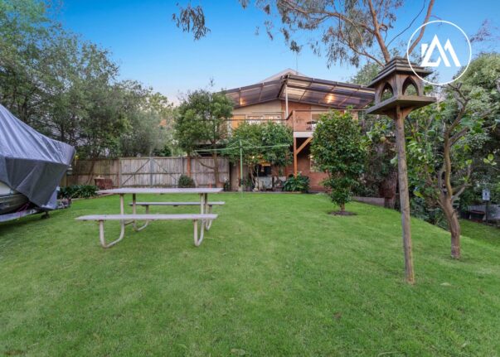

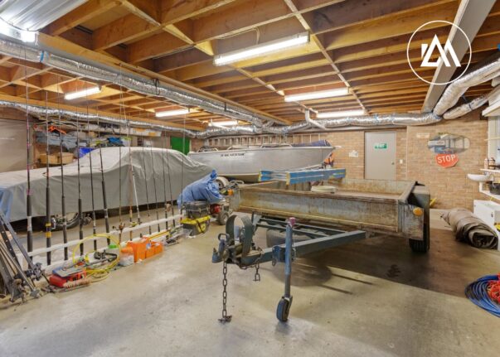

Frankston South, VIC 3199
There's nothing quite like a timeless family home, and this one certainly stands out from the crowd. Positioned on Sweetwater Creek Reserve, with the tranquillity of nature on your doorstep and the bonus of Frankston High School Zoning and a four-car garage, this immaculate residence on 727sqm (approx) is a classic gem just waiting to be discovered.
Perfect for growing families with its exceptional multi-zoned layout and meticulously kept interior, this brilliant creekside haven is a rare offering, taking in the extraordinary serenity from the neighbouring bushland and native birdsong, creating the ideal backdrop for alfresco dining and entertaining. A large covered deck encourages this sentiment, connecting seamlessly with the ca ...
There's nothing quite like a timeless family home, and this one certainly stands out from the crowd. Positioned on Sweetwater Creek Reserve, with the tranquillity of nature on your doorstep and the bonus of Frankston High School Zoning and a four-car garage, this immaculate residence on 727sqm (approx) is a classic gem just waiting to be discovered.
Perfect for growing families with its exceptional multi-zoned layout and meticulously kept interior, this brilliant creekside haven is a rare offering, taking in the extraordinary serenity from the neighbouring bushland and native birdsong, creating the ideal backdrop for alfresco dining and entertaining. A large covered deck encourages this sentiment, connecting seamlessly with the casual open-plan living, dining and kitchen areas, hosting a suite of stainless steel appliances and solid-timber cabinetry.
Soaring vaulted ceilings and the warmth of a wood-burning fireplace illuminates the formal living and dining rooms, providing a quiet retreat for the parents with an adjoining primary suite, complete with a walk-in robe and ensuite. Three additional bedrooms make this an ideal layout for a growing family or those in need of work-from-home flexibility, whilst a large family bathroom, supersized laundry and ample storage only add to the appeal.
Downstairs, a four-car garage and separate workshop with a powder room will inspire - with the potential to transform it into a home gym, office or studio space if required! With room to run and play in the backyard, that includes rear access perfect for a caravan, ducted heating, ceiling fans and the potential to renovate to make it your own - this is one you'll want to call home.
Did you know you can DOWNLOAD THE SECTION 32 and MAKE AN OFFER via the ASH MARTON WEBSITE - ashmarton.com.au
| Land size: | 727m² |
| Tenanted: | No |
 Ash Marton
Ash MartonThere's nothing quite like a timeless family home, and this one certainly stands out from the crowd. Positioned on Sweetwater Creek Reserve, with the tranquillity of nature on your doorstep and the bonus of Frankston High School Zoning and a four-car garage, this immaculate residence on 727sqm (a...
There's nothing quite like a timeless family home, and this one certainly stands out from the crowd. Positioned on Sweetwater Creek Reserve, with the tranquillity of nature on your doorstep and the bonus of Frankston High School Zoning and a four-car garage, this immaculate residence on 727sqm (approx) is a classic gem just waiting to be discovered.
Perfect for growing families with its exceptional multi-zoned layout and meticulously kept interior, this brilliant creekside haven is a rare offering, taking in the extraordinary serenity from the neighbouring bushland and native birdsong, creating the ideal backdrop for alfresco dining and entertaining. A large covered deck encourages this sentiment, connecting seamlessly with the casual open-plan living, dining and kitchen areas, hosting a suite of stainless steel appliances and solid-timber cabinetry.
Soaring vaulted ceilings and the warmth of a wood-burning fireplace illuminates the formal living and dining rooms, providing a quiet retreat for the parents with an adjoining primary suite, complete with a walk-in robe and ensuite. Three additional bedrooms make this an ideal layout for a growing family or those in need of work-from-home flexibility, whilst a large family bathroom, supersized laundry and ample storage only add to the appeal.
Downstairs, a four-car garage and separate workshop with a powder room will inspire - with the potential to transform it into a home gym, office or studio space if required! With room to run and play in the backyard, that includes rear access perfect for a caravan, ducted heating, ceiling fans and the potential to renovate to make it your own - this is one you'll want to call home.
Did you know you can DOWNLOAD THE SECTION 32 and MAKE AN OFFER via the ASH MARTON WEBSITE - ashmarton.com.au
| Land size: | 727m² |
| Tenanted: | No |
After being in the same family for the last 29 years this exclusive & private property is being offered to the Langwarrin market. Positioned in one of the area's most sort after locations stands this impressive home standing on a generous 927sqm (approx.)
You will notice immediately an incredible sense of quality as this traditional home has been incredibly well-kept & improved upon over the years.
This Property already saved.
Property saved successfully.
