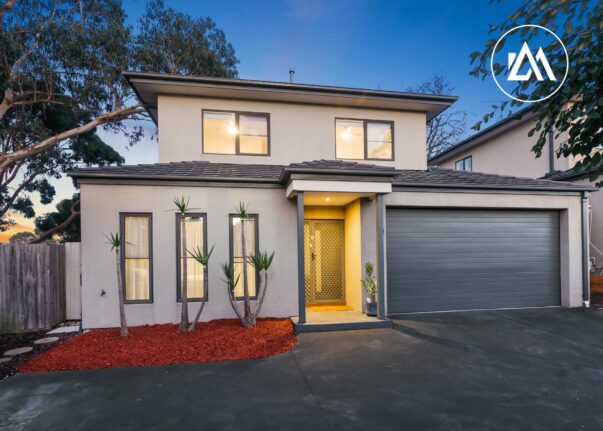
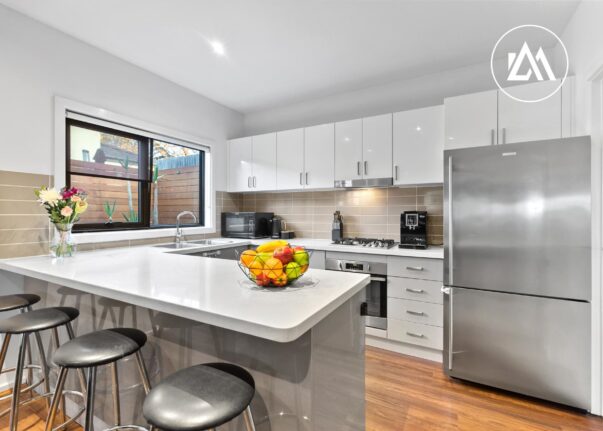
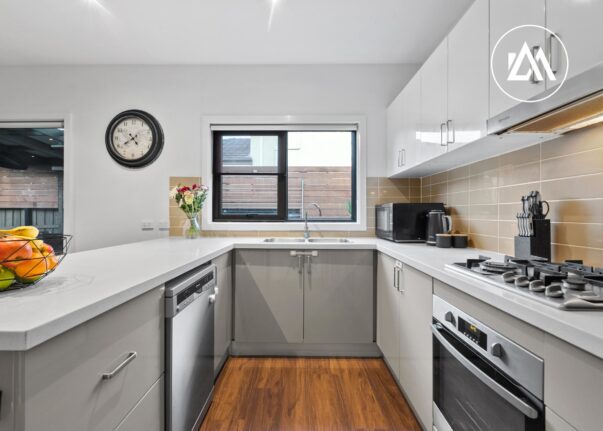

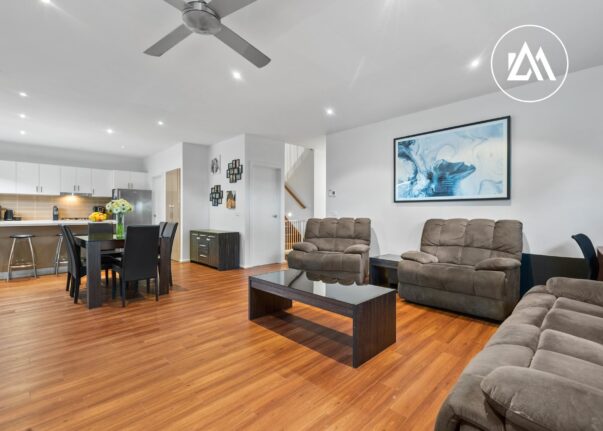
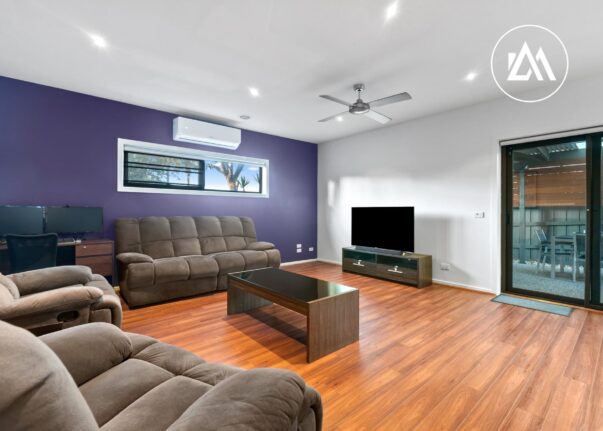

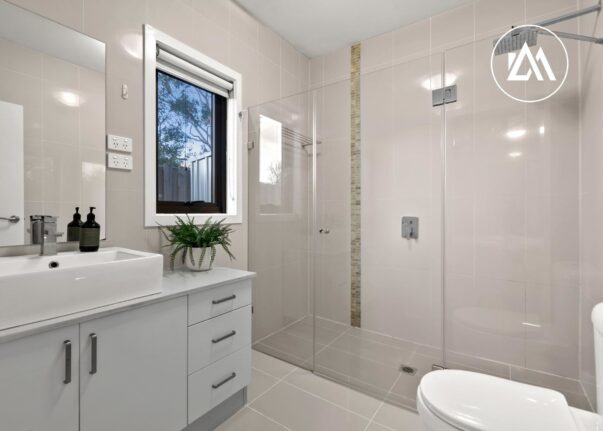
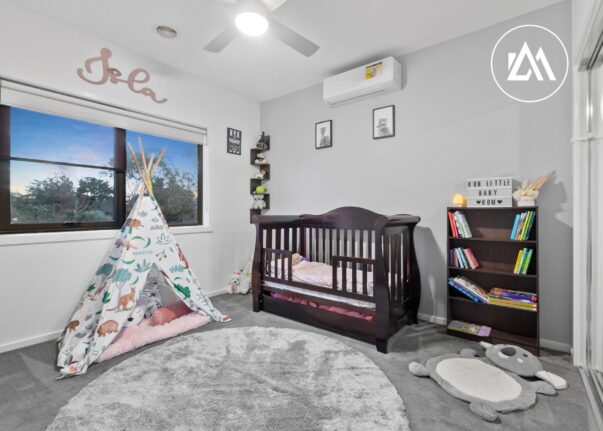
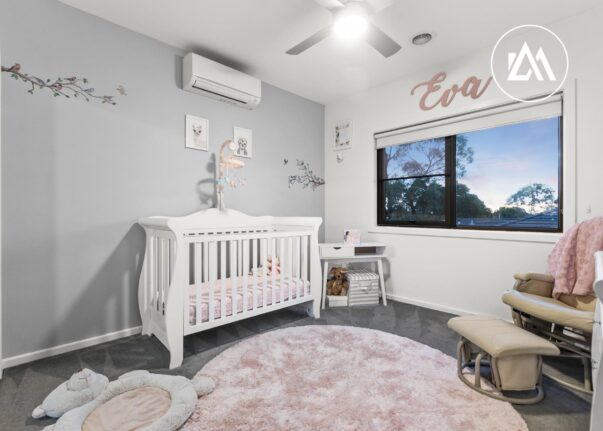
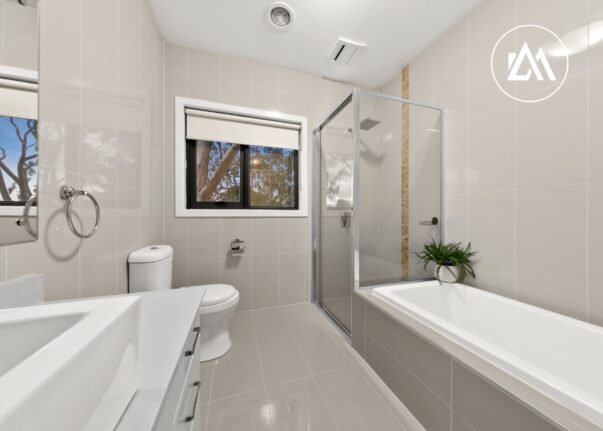
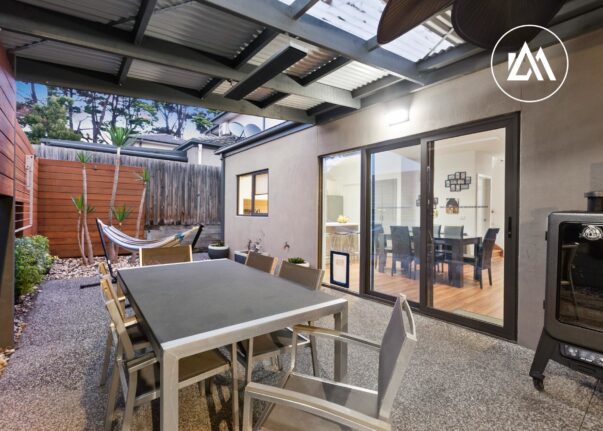
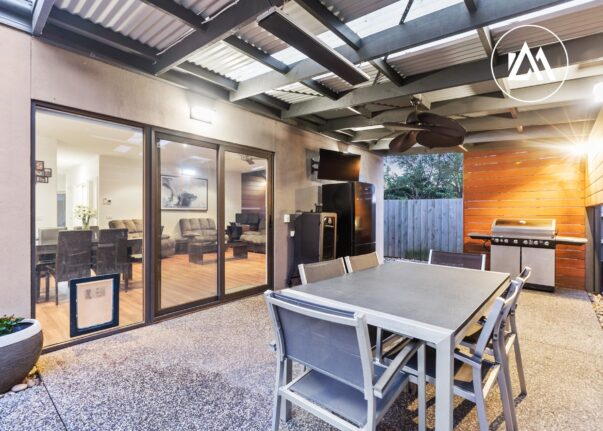
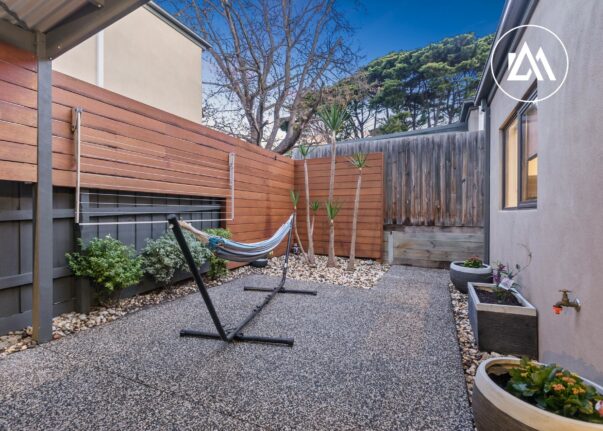
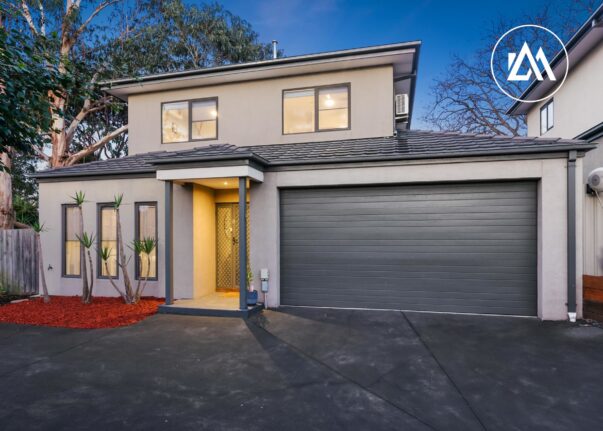
Langwarrin, VIC 3910
Tucked away to the rear of a charming complex embraced by nature, this stunning 3-bedroom townhome caters to living at all stages of life. Prepare to be enchanted by its remarkable modern upgrades, seamlessly blending indoor and outdoor living spaces and creating an unrivalled atmosphere of elegance and comfort.
A rendered facade evokes a touch of modern elegance, giving way to hybrid timber floors that seamlessly flow into an open family and dining space at the rear. High square-set ceilings create an airy and spacious ambience for everyday living, overseen by a stone peninsula kitchen with top-of-the-line Westinghouse appliances, ensuring style and functionality for the avid home chef.
Indoor and outdoor living are perfe ...
Tucked away to the rear of a charming complex embraced by nature, this stunning 3-bedroom townhome caters to living at all stages of life. Prepare to be enchanted by its remarkable modern upgrades, seamlessly blending indoor and outdoor living spaces and creating an unrivalled atmosphere of elegance and comfort.
A rendered facade evokes a touch of modern elegance, giving way to hybrid timber floors that seamlessly flow into an open family and dining space at the rear. High square-set ceilings create an airy and spacious ambience for everyday living, overseen by a stone peninsula kitchen with top-of-the-line Westinghouse appliances, ensuring style and functionality for the avid home chef.
Indoor and outdoor living are perfectly blended as sliding doors lead you to a covered and landscaped patio, with exposed aggregate concrete underfoot and Heatstrip heating overhead, providing the perfect setting for a tranquil morning coffee or a vibrant evening catch-up with friends. The downstairs master bedroom features a ceiling fan, split-system comforts, a fitted walk-in robe and a full ensuite, matched by the family bathroom serving the remaining bedrooms.
Encompassing practicality with its full-sized laundry, ducted heating, under-stair storage, downstairs powder room, double garage and storage shed, it sits in a highly desirable location, just moments from the renowned McClelland Gallery and Cafe, granting easy access to Peninsula Link access, Karingal Hub, and sought-after schools.
Did you know you can DOWNLOAD THE SECTION 32 and MAKE AN OFFER via the ASH MARTON WEBSITE
| Land size: | 215m² |
| Tenanted: | No |
 Ash Marton
Ash MartonTucked away to the rear of a charming complex embraced by nature, this stunning 3-bedroom townhome caters to living at all stages of life. Prepare to be enchanted by its remarkable modern upgrades, seamlessly blending indoor and outdoor living spaces and creating an unrivalled atmosphere of elega...
Tucked away to the rear of a charming complex embraced by nature, this stunning 3-bedroom townhome caters to living at all stages of life. Prepare to be enchanted by its remarkable modern upgrades, seamlessly blending indoor and outdoor living spaces and creating an unrivalled atmosphere of elegance and comfort.
A rendered facade evokes a touch of modern elegance, giving way to hybrid timber floors that seamlessly flow into an open family and dining space at the rear. High square-set ceilings create an airy and spacious ambience for everyday living, overseen by a stone peninsula kitchen with top-of-the-line Westinghouse appliances, ensuring style and functionality for the avid home chef.
Indoor and outdoor living are perfectly blended as sliding doors lead you to a covered and landscaped patio, with exposed aggregate concrete underfoot and Heatstrip heating overhead, providing the perfect setting for a tranquil morning coffee or a vibrant evening catch-up with friends. The downstairs master bedroom features a ceiling fan, split-system comforts, a fitted walk-in robe and a full ensuite, matched by the family bathroom serving the remaining bedrooms.
Encompassing practicality with its full-sized laundry, ducted heating, under-stair storage, downstairs powder room, double garage and storage shed, it sits in a highly desirable location, just moments from the renowned McClelland Gallery and Cafe, granting easy access to Peninsula Link access, Karingal Hub, and sought-after schools.
Did you know you can DOWNLOAD THE SECTION 32 and MAKE AN OFFER via the ASH MARTON WEBSITE
| Land size: | 215m² |
| Tenanted: | No |
After being in the same family for the last 29 years this exclusive & private property is being offered to the Langwarrin market. Positioned in one of the area's most sort after locations stands this impressive home standing on a generous 927sqm (approx.)
You will notice immediately an incredible sense of quality as this traditional home has been incredibly well-kept & improved upon over the years.
This Property already saved.
Property saved successfully.
