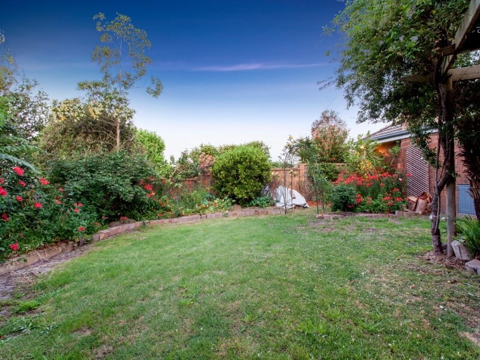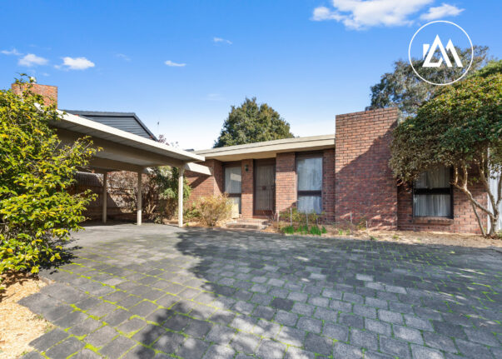
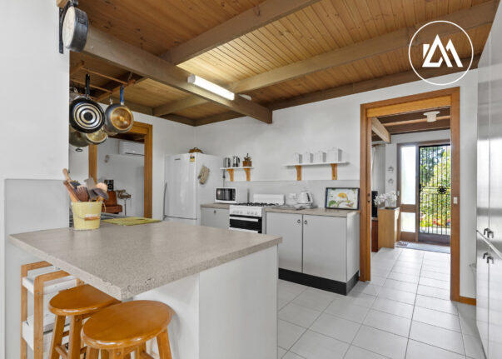
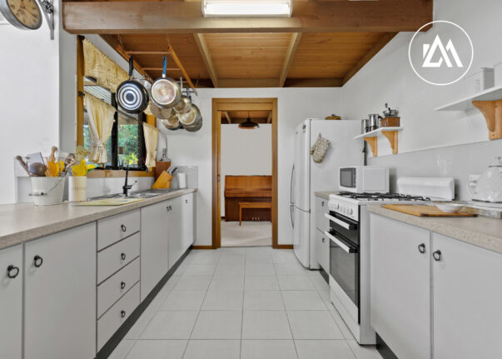

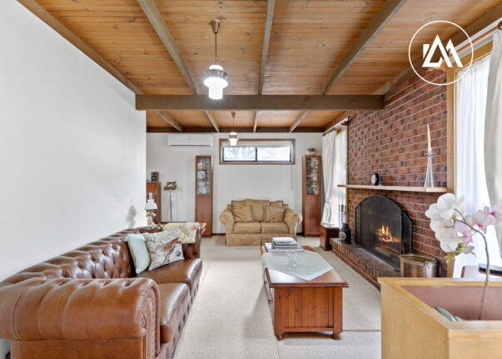
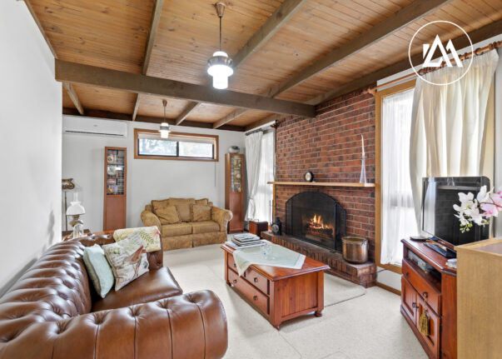
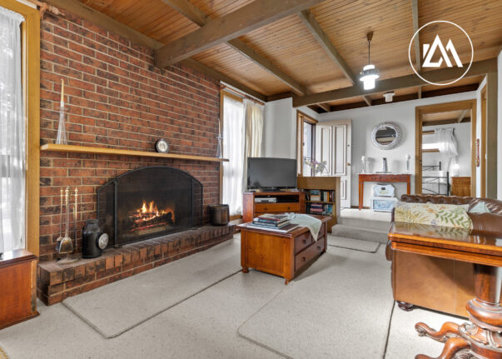
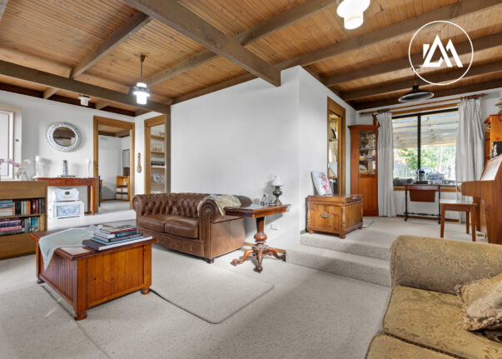
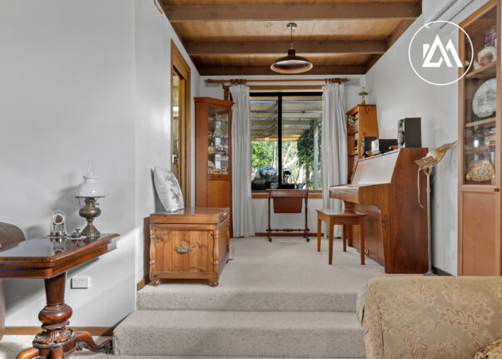

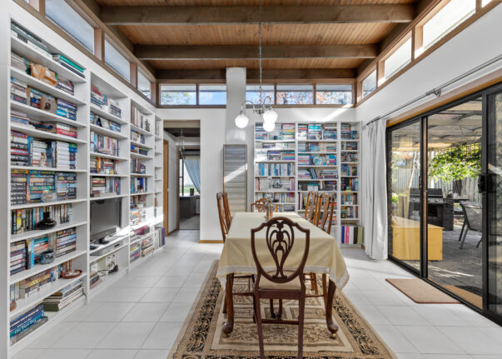
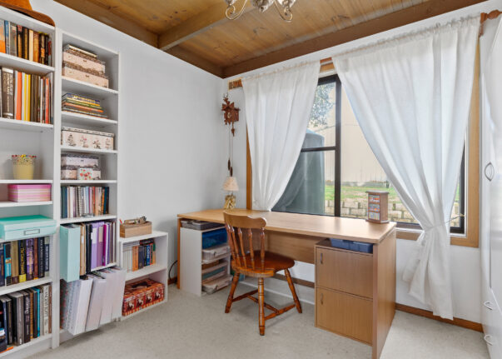
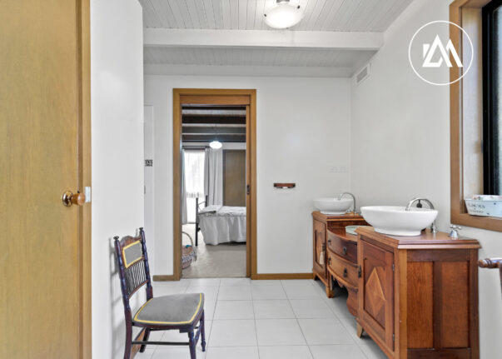
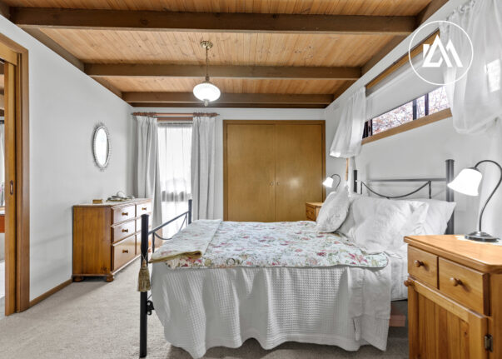
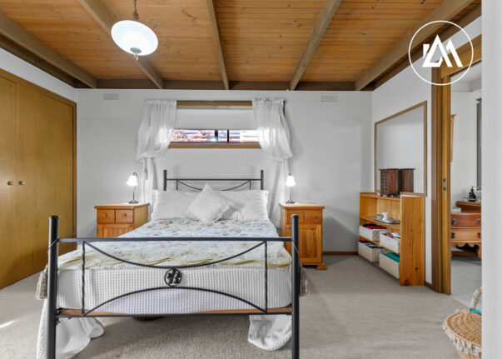
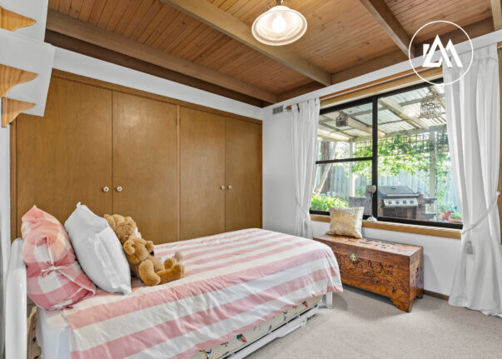
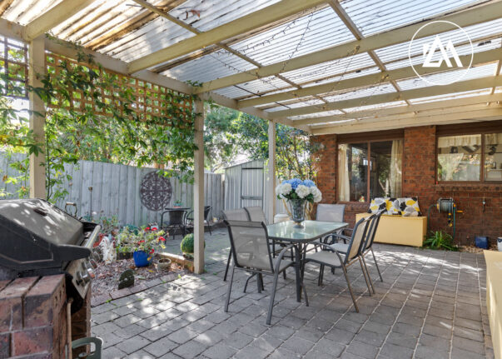

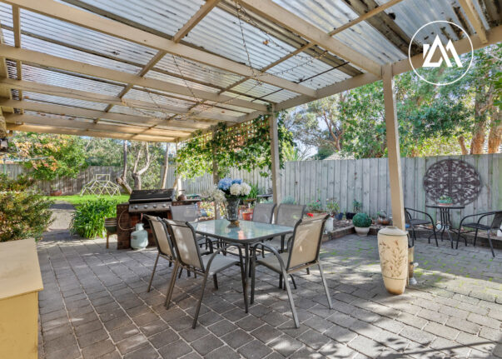
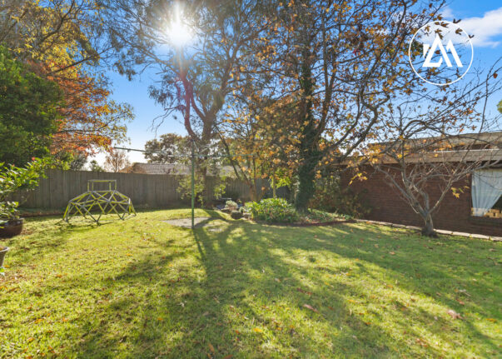
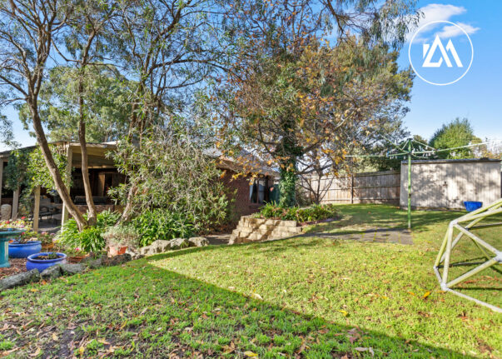
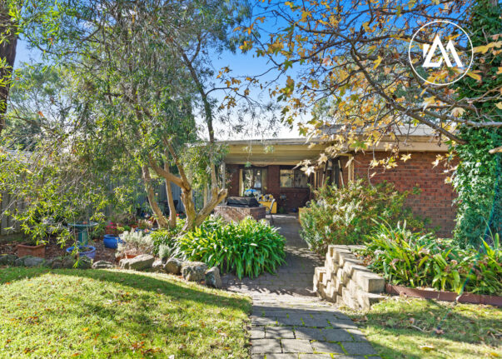
3 Arkindale Place
Frankston South, VIC 3199
- 3
- 1
- 3
- 1
An exclusive position within a quiet court in the heart of the Derinya Primary School Zone sets the scene for this architecturally designed late 1970s classic, where family warmth, comfort, and potential unite in one perfect package. Elevated from the street and enjoying the beauty of an established garden setting to the rear, this solid-brick gem on 650sqm (approx) is a diamond just waiting to be discovered.
Instantly welcoming with a sunken lounge warmed by a roaring open fireplace, the home's well-zoned interior is a statement of modernist architecture, with a main bedroom to the front enjoying built-in robes and semi-ensuite access to the main bathroom. Immaculately maintained, the formal dining area connects to the central ki ...
An exclusive position within a quiet court in the heart of the Derinya Primary School Zone sets the scene for this architecturally designed late 1970s classic, where family warmth, comfort, and potential unite in one perfect package. Elevated from the street and enjoying the beauty of an established garden setting to the rear, this solid-brick gem on 650sqm (approx) is a diamond just waiting to be discovered.
Instantly welcoming with a sunken lounge warmed by a roaring open fireplace, the home's well-zoned interior is a statement of modernist architecture, with a main bedroom to the front enjoying built-in robes and semi-ensuite access to the main bathroom. Immaculately maintained, the formal dining area connects to the central kitchen and wow-factor meals/family domain at heart, showcasing abundant natural light through elevated ceilings and clerestory windows that allow in the warmth of northern light.
Sliding doors make the transition outside seamless, inviting alfresco dining and entertaining beneath a large pergola, where you can watch the kids play in the backyard as you sit back and relax with friends around the BBQ. Two additional robed bedrooms inside are zoned to the rear of the home, perfect for young families, whilst a large laundry completes the excellent floor plan. With scope to extend out or up to capture magnificent Westernport Bay views (STCA), split system heating and air conditioning for comfort, a double carport and ample off-street parking for additional vehicles, including gated access to the side, this is a home you won't want to miss.
Centrally located yet maintaining a perfectly peaceful position in a little-known enclave, it's only minutes from Peninsula Link access, Frankston CBD, the beach, Mount Eliza's village and prestige schools and all of the delights of the Peninsula at your fingertips.
Did you know you can DOWNLOAD THE SECTION 32 and MAKE AN OFFER via the ASH MARTON WEBSITE
A Closer Look
| Land size: | 650m² |
| Tenanted: | No |
-
Have an enquiry?
 Ash Marton
Ash MartonPrincipal & Director
 Lilly Corran
Lilly CorranDirector
An exclusive position within a quiet court in the heart of the Derinya Primary School Zone sets the scene for this architecturally designed late 1970s classic, where family warmth, comfort, and potential unite in one perfect package. Elevated from the street and enjoying the beauty of an establis...
An exclusive position within a quiet court in the heart of the Derinya Primary School Zone sets the scene for this architecturally designed late 1970s classic, where family warmth, comfort, and potential unite in one perfect package. Elevated from the street and enjoying the beauty of an established garden setting to the rear, this solid-brick gem on 650sqm (approx) is a diamond just waiting to be discovered.
Instantly welcoming with a sunken lounge warmed by a roaring open fireplace, the home's well-zoned interior is a statement of modernist architecture, with a main bedroom to the front enjoying built-in robes and semi-ensuite access to the main bathroom. Immaculately maintained, the formal dining area connects to the central kitchen and wow-factor meals/family domain at heart, showcasing abundant natural light through elevated ceilings and clerestory windows that allow in the warmth of northern light.
Sliding doors make the transition outside seamless, inviting alfresco dining and entertaining beneath a large pergola, where you can watch the kids play in the backyard as you sit back and relax with friends around the BBQ. Two additional robed bedrooms inside are zoned to the rear of the home, perfect for young families, whilst a large laundry completes the excellent floor plan. With scope to extend out or up to capture magnificent Westernport Bay views (STCA), split system heating and air conditioning for comfort, a double carport and ample off-street parking for additional vehicles, including gated access to the side, this is a home you won't want to miss.
Centrally located yet maintaining a perfectly peaceful position in a little-known enclave, it's only minutes from Peninsula Link access, Frankston CBD, the beach, Mount Eliza's village and prestige schools and all of the delights of the Peninsula at your fingertips.
Did you know you can DOWNLOAD THE SECTION 32 and MAKE AN OFFER via the ASH MARTON WEBSITE
A Closer Look
| Land size: | 650m² |
| Tenanted: | No |
Bank Deposit
After being in the same family for the last 29 years this exclusive & private property is being offered to the Langwarrin market. Positioned in one of the area's most sort after locations stands this impressive home standing on a generous 927sqm (approx.)
You will notice immediately an incredible sense of quality as this traditional home has been incredibly well-kept & improved upon over the years.
This Property already saved.
Property saved successfully.



