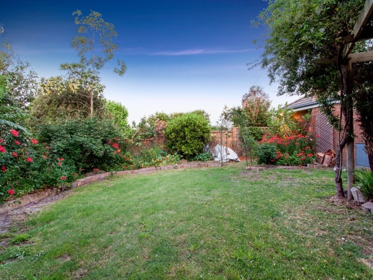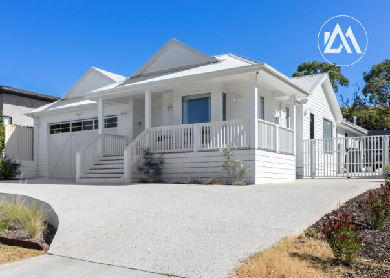
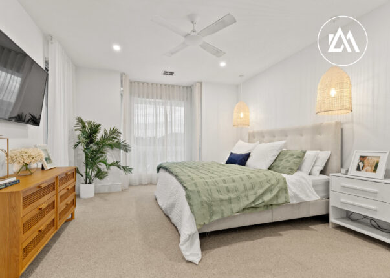
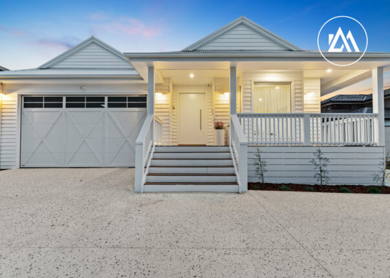
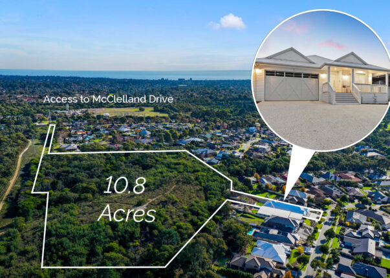
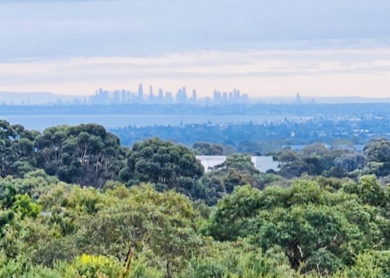
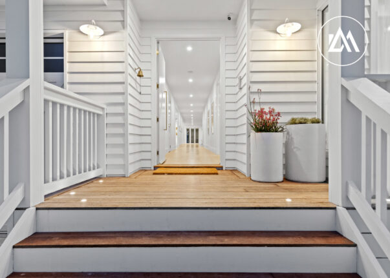
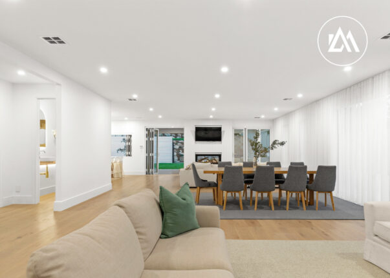
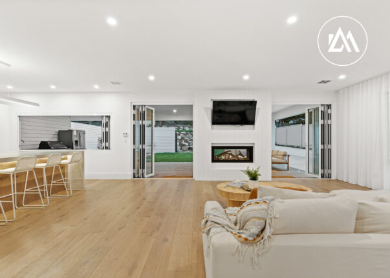
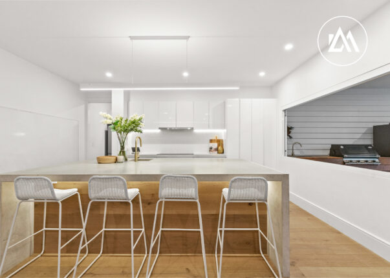
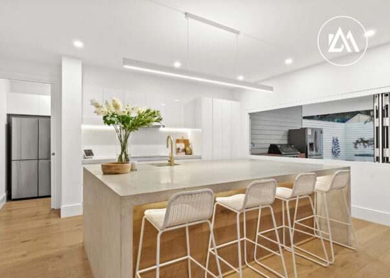
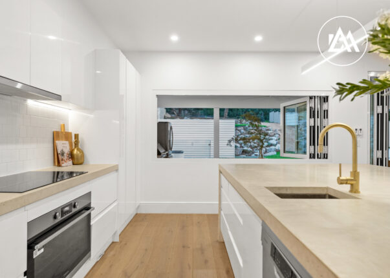
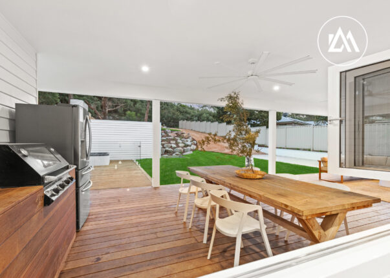
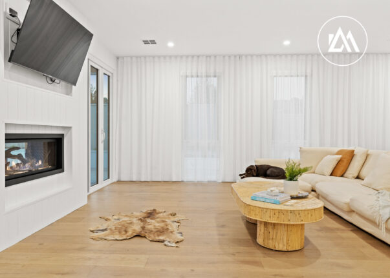
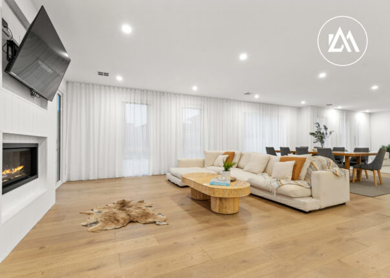
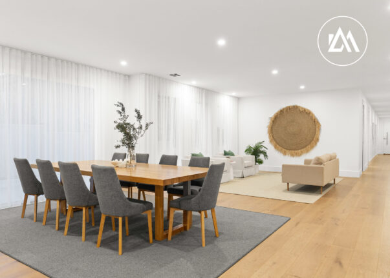
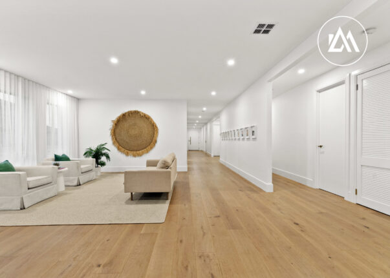
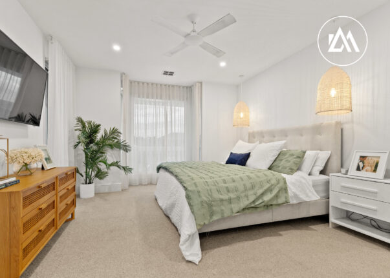

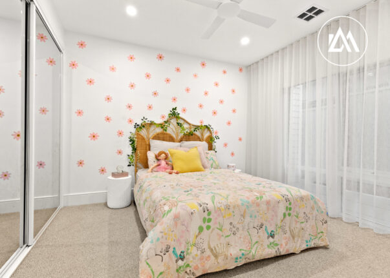
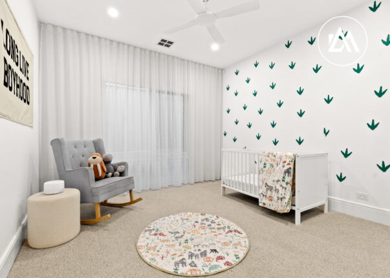
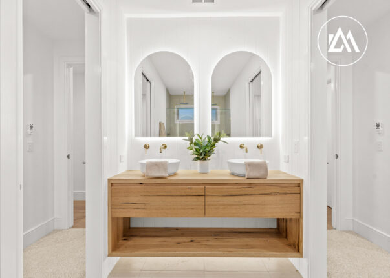
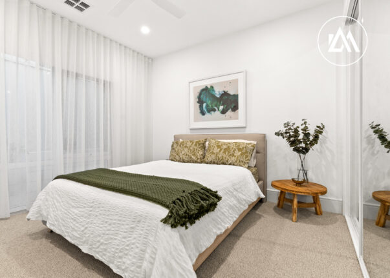
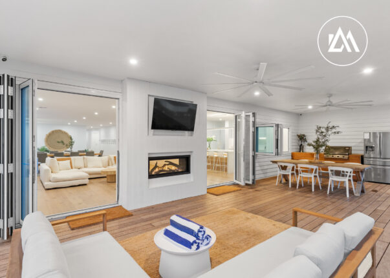
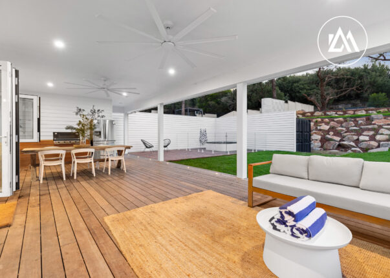
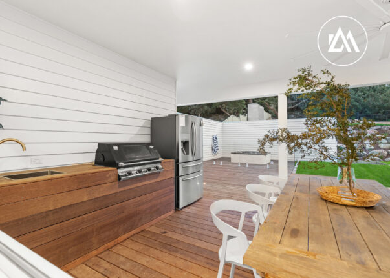
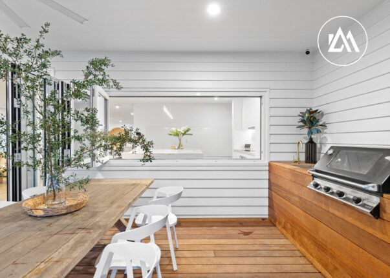
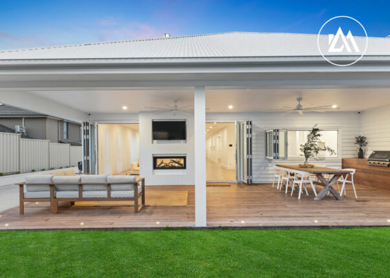
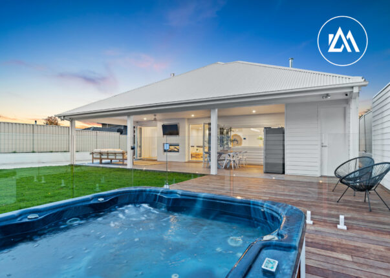
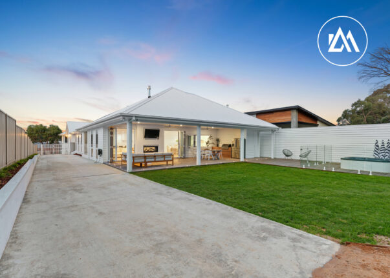
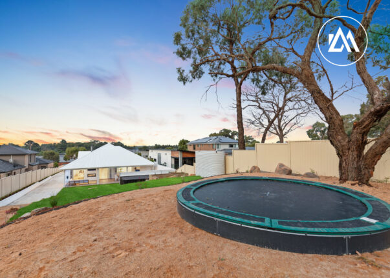
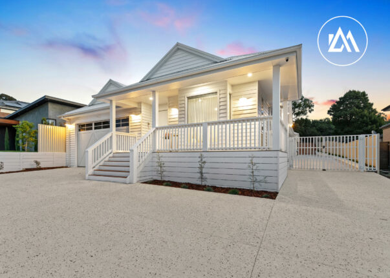
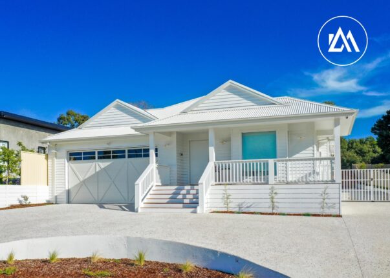
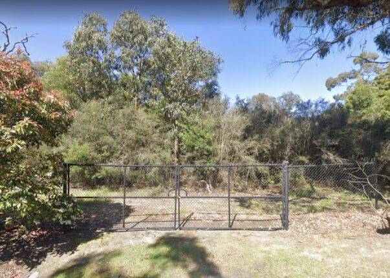

23 Peter Chance Crescent
Langwarrin, VIC 3910
- 5
- 4
- 4
- 5
- 4
- 4
Never before has a property of this caliber hit the market in the heart of Langwarrin. Encompassing approximately 10.8 acres of pristine bushland, including 1500sqm (approx.) of residential land, this as-new bespoke five-bedroom Hampton's stunner is an unforgettable family domain of alfresco entertaining, interior beauty and lifestyle excellence.
Consistent with a classic Hamptons influence is a striking all-white facade with cement weatherboard cladding, whilst inside, the coastal influence flows with high ceilings and engineered oak floors, lending warmth and texture to the light and airy interior. With an almost theatrical sense of occasion, the home flows past the well-zoned bedrooms to the enormous living spaces, in which en ...
Never before has a property of this caliber hit the market in the heart of Langwarrin. Encompassing approximately 10.8 acres of pristine bushland, including 1500sqm (approx.) of residential land, this as-new bespoke five-bedroom Hampton's stunner is an unforgettable family domain of alfresco entertaining, interior beauty and lifestyle excellence.
Consistent with a classic Hamptons influence is a striking all-white facade with cement weatherboard cladding, whilst inside, the coastal influence flows with high ceilings and engineered oak floors, lending warmth and texture to the light and airy interior. With an almost theatrical sense of occasion, the home flows past the well-zoned bedrooms to the enormous living spaces, in which entire walls of glass create an extraordinary connection to both the large alfresco zone and spectacular northern light. The kitchen is flawlessly appointed with a comprehensive suite of Westinghouse appliances and 1.8m x 2.7m poured-concrete island bench, whilst a dual-sided gas fireplace and bi-fold doors create effortless flow from family meals and living to lavish outdoor entertaining.
The main bedroom suite is a testament to the luxury build, impressively sized with a five-star en-suite with floating recycled timber vanity and customised walk-in robes. Each remaining bedroom boasts Jack and Jill bathroom access and built-in robes, providing exceptional ease and versatility for families of all ages. As expected in a house of this caliber, the attention to detail is flawless. Highlights include a double garage with internal access and EV provisions, a heated outdoor spa, huge laundry, 3-phase reverse cycle ducted heating and refrigerated air conditioning, as well as CCTV, argon (gas) filled double glazing, 15kW 3-phase solar, container storage, high ceilings and intercom access. There are also city views from the bushland to the rear and several major vehicle access points entirely private to your hidden sanctuary - it doesn't get rarer, or better, than this!
A Closer Look
| Land size: | 10.8m² |
| Tenanted: | No |
-
Have an enquiry?
 Ash Marton
Ash MartonPrincipal & Director
 Lilly Corran
Lilly CorranDirector
Never before has a property of this caliber hit the market in the heart of Langwarrin. Encompassing approximately 10.8 acres of pristine bushland, including 1500sqm (approx.) of residential land, this as-new bespoke five-bedroom Hampton's stunner is an unforgettable family domain of alfresco ente...
Never before has a property of this caliber hit the market in the heart of Langwarrin. Encompassing approximately 10.8 acres of pristine bushland, including 1500sqm (approx.) of residential land, this as-new bespoke five-bedroom Hampton's stunner is an unforgettable family domain of alfresco entertaining, interior beauty and lifestyle excellence.
Consistent with a classic Hamptons influence is a striking all-white facade with cement weatherboard cladding, whilst inside, the coastal influence flows with high ceilings and engineered oak floors, lending warmth and texture to the light and airy interior. With an almost theatrical sense of occasion, the home flows past the well-zoned bedrooms to the enormous living spaces, in which entire walls of glass create an extraordinary connection to both the large alfresco zone and spectacular northern light. The kitchen is flawlessly appointed with a comprehensive suite of Westinghouse appliances and 1.8m x 2.7m poured-concrete island bench, whilst a dual-sided gas fireplace and bi-fold doors create effortless flow from family meals and living to lavish outdoor entertaining.
The main bedroom suite is a testament to the luxury build, impressively sized with a five-star en-suite with floating recycled timber vanity and customised walk-in robes. Each remaining bedroom boasts Jack and Jill bathroom access and built-in robes, providing exceptional ease and versatility for families of all ages. As expected in a house of this caliber, the attention to detail is flawless. Highlights include a double garage with internal access and EV provisions, a heated outdoor spa, huge laundry, 3-phase reverse cycle ducted heating and refrigerated air conditioning, as well as CCTV, argon (gas) filled double glazing, 15kW 3-phase solar, container storage, high ceilings and intercom access. There are also city views from the bushland to the rear and several major vehicle access points entirely private to your hidden sanctuary - it doesn't get rarer, or better, than this!
A Closer Look
| Land size: | 10.8m² |
| Tenanted: | No |
Bank Deposit
After being in the same family for the last 29 years this exclusive & private property is being offered to the Langwarrin market. Positioned in one of the area's most sort after locations stands this impressive home standing on a generous 927sqm (approx.)
You will notice immediately an incredible sense of quality as this traditional home has been incredibly well-kept & improved upon over the years.
This Property already saved.
Property saved successfully.



