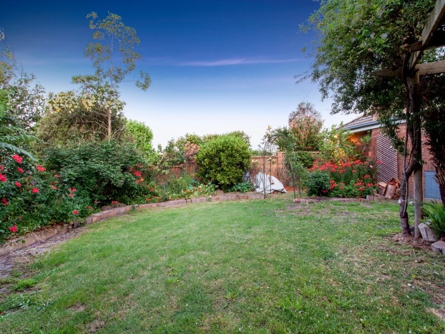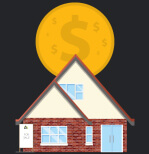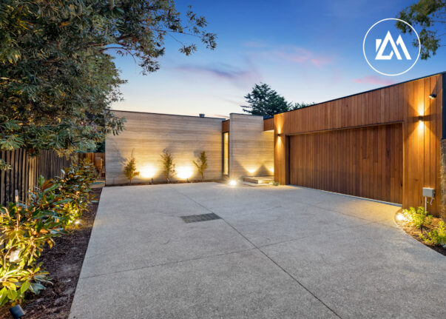
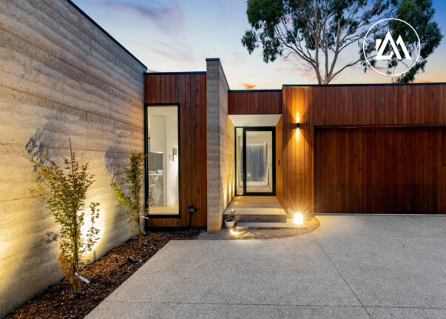
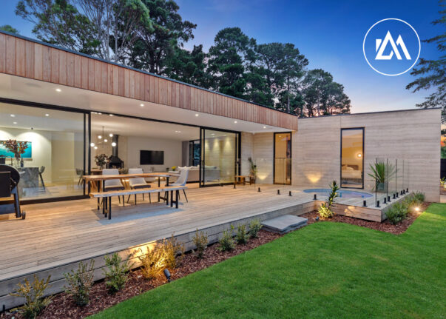
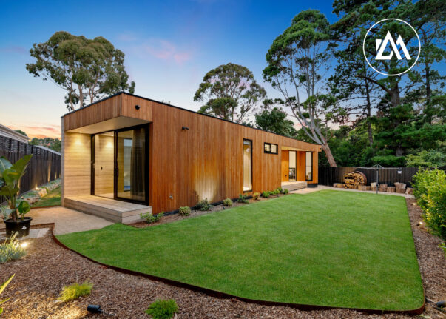
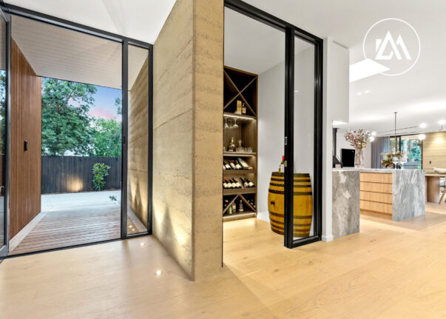
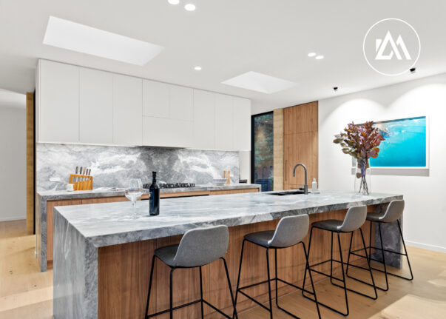
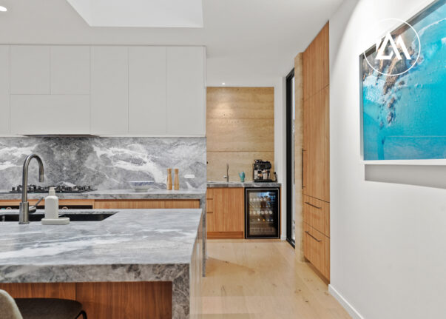
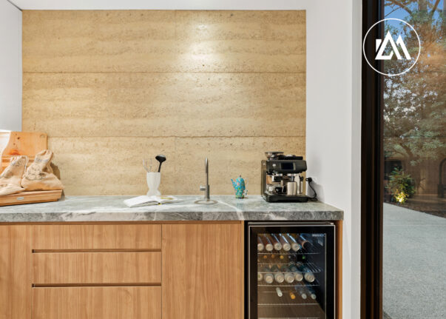
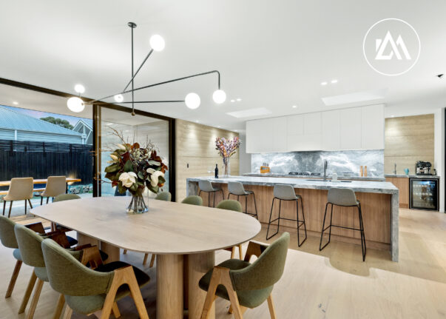

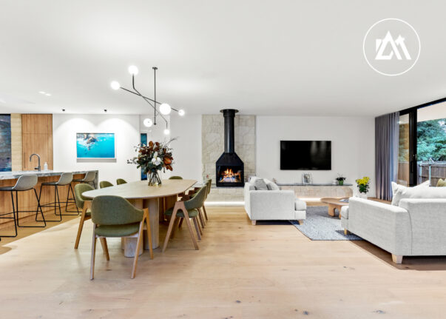
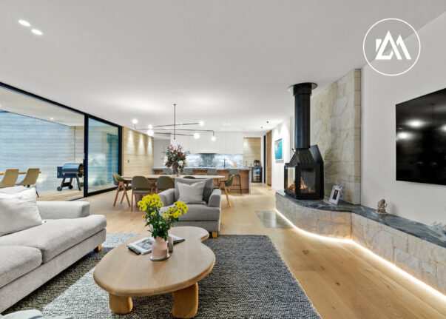
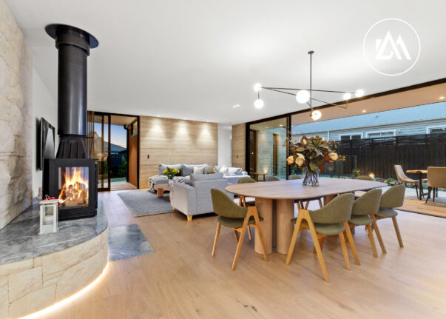
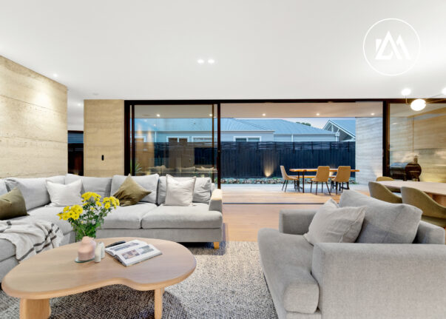
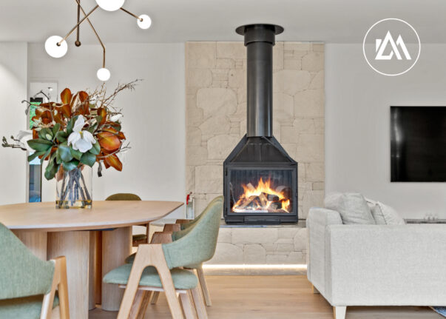
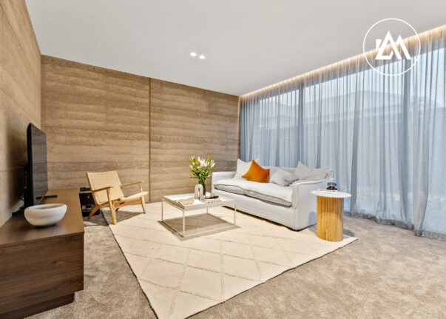

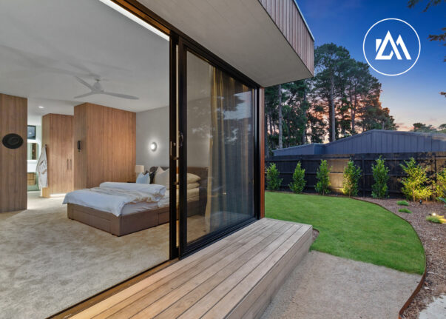
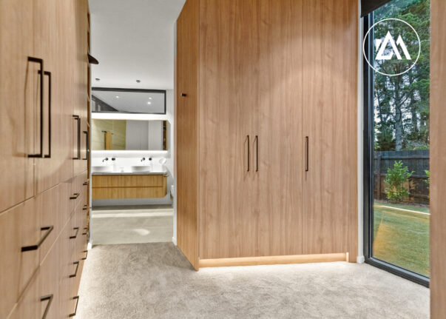
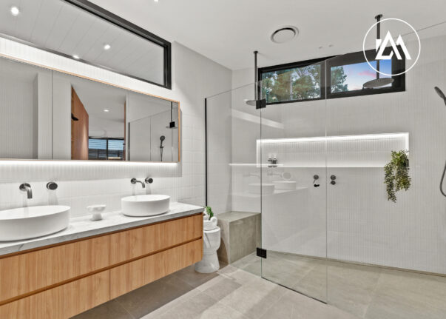
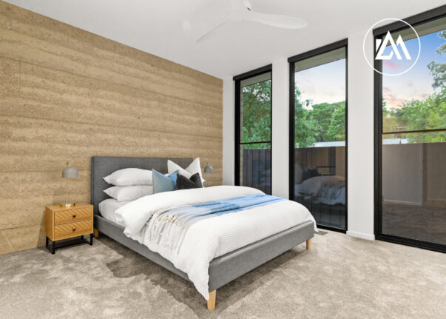
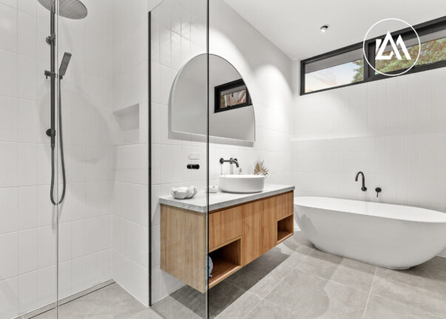
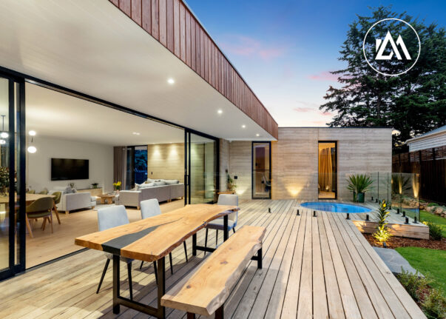
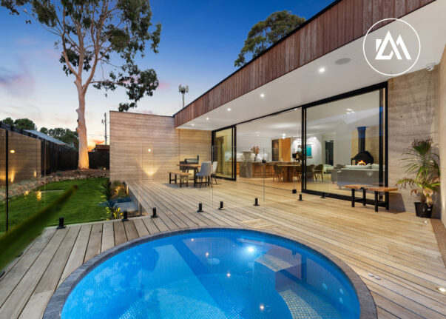
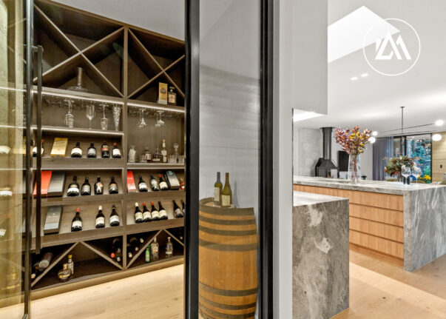
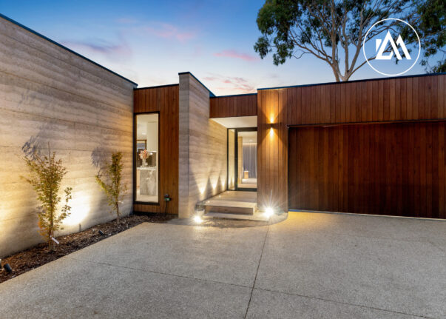


2/13 Stumpy Gully Road
Balnarring, VIC 3926
- 3
- 2
- 2
- 3
- 2
- 2
Embodying the essence of luxe coastal living, this near-new designer residence by renowned firm Frank Architecture combines a flawless natural aesthetic with every conceivable modern requirement, delivering an accomplished sense of style and sophistication on the edge of Balnarring Village.
The striking impact of its passive design reveals a breathtaking display of refined natural finishes, using the ancient technique of rammed earth within the walls, beautifully incorporating the compacting mixture of gravel, sand, silt and clay into solid layers of approximately 300mm thick, timber Oak floors and oversized north-facing glass, softened by sheer flowing window furnishings and natural marble finishes. The spectacular Cheminees Phil ...
Embodying the essence of luxe coastal living, this near-new designer residence by renowned firm Frank Architecture combines a flawless natural aesthetic with every conceivable modern requirement, delivering an accomplished sense of style and sophistication on the edge of Balnarring Village.
The striking impact of its passive design reveals a breathtaking display of refined natural finishes, using the ancient technique of rammed earth within the walls, beautifully incorporating the compacting mixture of gravel, sand, silt and clay into solid layers of approximately 300mm thick, timber Oak floors and oversized north-facing glass, softened by sheer flowing window furnishings and natural marble finishes. The spectacular Cheminees Philippe fireplace and high square-set ceilings within the open-plan living/dining area create connectivity and warmth throughout, whilst the wonderfully designed layout offers astonishing garden views from every angle, beautifully reflecting the native environment and tranquillity of its surroundings.
The state-of-the-art kitchen with an oversized marble island, twin Bosch ovens, integrated Miele dishwasher, integrated fridge freezer and a butler's pantry perfectly complements the entertaining space, with full-width sliding glass walls extending out to the northern alfresco with a plunge heat-pump pool/spa. Perfectly zoned, a floor-to-ceiling pivot door reveals a hidden master retreat, complete with a LED-lit walk-in robe and indulgent ensuite, whilst a stylish family bathroom accompanies the two additional robed bedrooms within the quietly zoned guest wing.
Just a short walk to Balnarring Village and moments from the stunning surf beach, this spectacular home is nothing short of impressive, with a formal lounge/theatre room, underfloor bathroom heating, reverse-cycle heating/AC, walk-in wine cellar, laundry, automated irrigation, CCTV, limestone fireplace surround, and a double remote garage with provisioning for electric vehicle chargers.
Did you know you can DOWNLOAD THE SECTION 32 and MAKE AN OFFER via the ASH MARTON WEBSITE - ashmarton.com.au
A Closer Look
| Land size: | 829m² |
| Tenanted: | No |
-
Have an enquiry?
 Ash Marton
Ash MartonPrincipal & Director
Embodying the essence of luxe coastal living, this near-new designer residence by renowned firm Frank Architecture combines a flawless natural aesthetic with every conceivable modern requirement, delivering an accomplished sense of style and sophistication on the edge of Balnarring Village.
<...Embodying the essence of luxe coastal living, this near-new designer residence by renowned firm Frank Architecture combines a flawless natural aesthetic with every conceivable modern requirement, delivering an accomplished sense of style and sophistication on the edge of Balnarring Village.
The striking impact of its passive design reveals a breathtaking display of refined natural finishes, using the ancient technique of rammed earth within the walls, beautifully incorporating the compacting mixture of gravel, sand, silt and clay into solid layers of approximately 300mm thick, timber Oak floors and oversized north-facing glass, softened by sheer flowing window furnishings and natural marble finishes. The spectacular Cheminees Philippe fireplace and high square-set ceilings within the open-plan living/dining area create connectivity and warmth throughout, whilst the wonderfully designed layout offers astonishing garden views from every angle, beautifully reflecting the native environment and tranquillity of its surroundings.
The state-of-the-art kitchen with an oversized marble island, twin Bosch ovens, integrated Miele dishwasher, integrated fridge freezer and a butler's pantry perfectly complements the entertaining space, with full-width sliding glass walls extending out to the northern alfresco with a plunge heat-pump pool/spa. Perfectly zoned, a floor-to-ceiling pivot door reveals a hidden master retreat, complete with a LED-lit walk-in robe and indulgent ensuite, whilst a stylish family bathroom accompanies the two additional robed bedrooms within the quietly zoned guest wing.
Just a short walk to Balnarring Village and moments from the stunning surf beach, this spectacular home is nothing short of impressive, with a formal lounge/theatre room, underfloor bathroom heating, reverse-cycle heating/AC, walk-in wine cellar, laundry, automated irrigation, CCTV, limestone fireplace surround, and a double remote garage with provisioning for electric vehicle chargers.
Did you know you can DOWNLOAD THE SECTION 32 and MAKE AN OFFER via the ASH MARTON WEBSITE - ashmarton.com.au
A Closer Look
| Land size: | 829m² |
| Tenanted: | No |
Bank Deposit
After being in the same family for the last 29 years this exclusive & private property is being offered to the Langwarrin market. Positioned in one of the area's most sort after locations stands this impressive home standing on a generous 927sqm (approx.)
You will notice immediately an incredible sense of quality as this traditional home has been incredibly well-kept & improved upon over the years.
This Property already saved.
Property saved successfully.



