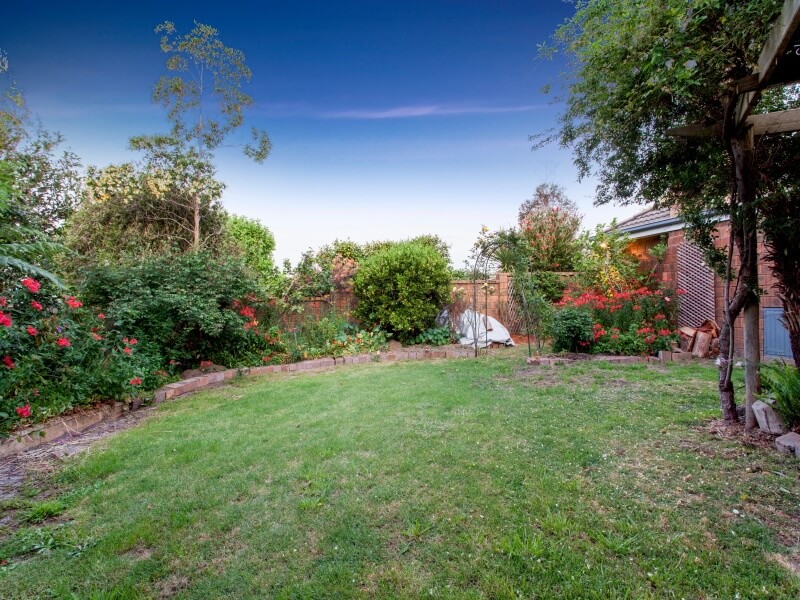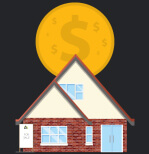

















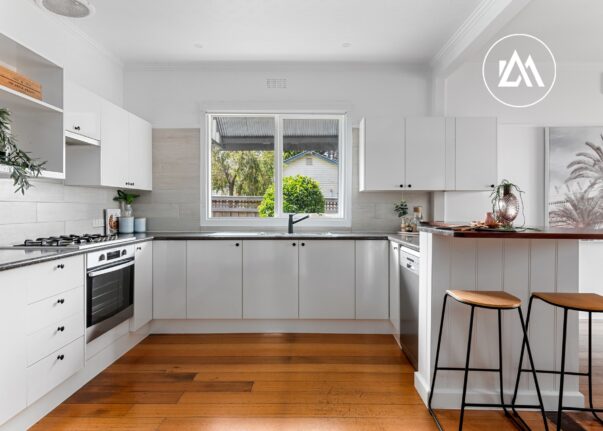






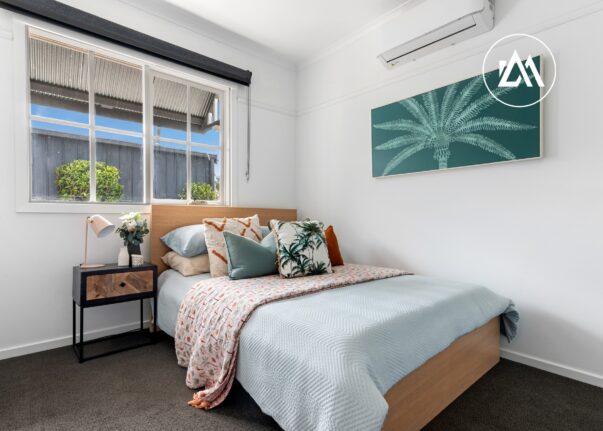
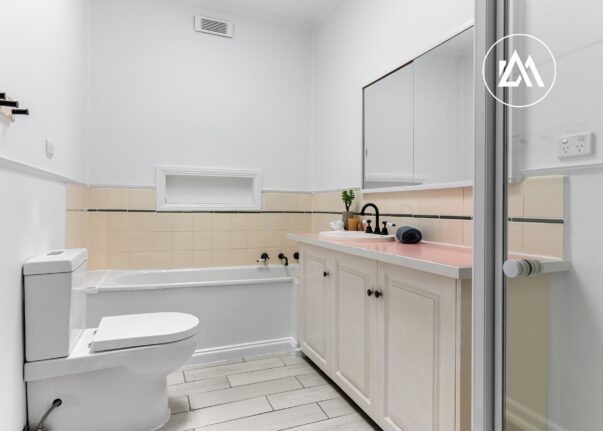



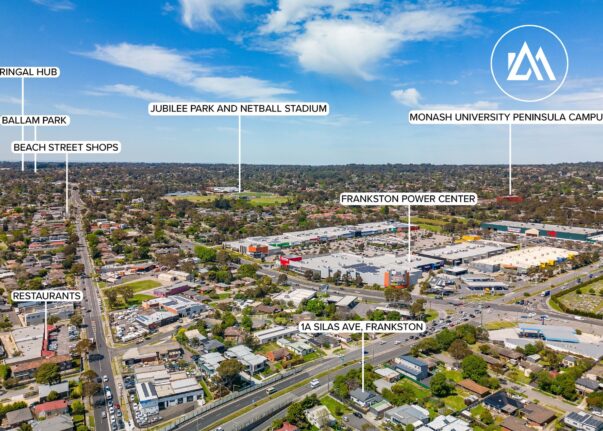


1A Silas Avenue
Frankston, VIC 3199
- 3
- 2
- 4
- 3
- 2
- 4
**SALE BY FIXED DATE: OFFERS CLOSE 28/11/2023 @ 5PM (if not sold prior)**
Bursting with character and charm, step into a harmonious blend of 1960s design and modern aesthetics at this beautifully modernised weatherboard home. With a chic black and white palette, evident in the contemporary touches and pristine white walls, the home effortlessly marries past elegance with today's luxurious finishes.
The opulent master suite promises a serene retreat for relaxation. Boasting a roomy walk-in robe leading into a spacious ensuite with twin vanities, ideal for those busy morning routines. A generous study further enhances the master bedroom, providing a versatile space, whether you envision a tranquil reading nook, a room for yog ...
**SALE BY FIXED DATE: OFFERS CLOSE 28/11/2023 @ 5PM (if not sold prior)**
Bursting with character and charm, step into a harmonious blend of 1960s design and modern aesthetics at this beautifully modernised weatherboard home. With a chic black and white palette, evident in the contemporary touches and pristine white walls, the home effortlessly marries past elegance with today's luxurious finishes.
The opulent master suite promises a serene retreat for relaxation. Boasting a roomy walk-in robe leading into a spacious ensuite with twin vanities, ideal for those busy morning routines. A generous study further enhances the master bedroom, providing a versatile space, whether you envision a tranquil reading nook, a room for yoga or pilates, or a dedicated home office, the potential is boundless.
Accompanying the master suite are two additional bedrooms, one with built-in robes, both sharing access to the refreshed main bathroom, awaiting your personal touch.
Venture further to discover the heart of the home, an open-plan kitchen, living, and dining area. The kitchen is flooded with natural light, with shining stainless steel appliances and abundant storage, while the living room showcases an original, ornate fireplace, a nod to its vintage roots yet the dining space surprises with a tucked-away study nook.
The bi-fold doors in both the living and dining rooms are gateways to the outdoors. They open up to a landscaped backyard where entertainment and relaxation coincide. Revel in the undercover entertainment area with in-ceiling speakers while keeping an eye on the kids climbing the monkey bars and playing in the charming cubby house (that conceals a surprise hidden below!).
Back inside the home, a European-style laundry is hidden away by the staircase that ascends to a loft, where you're greeted with a versatile haven. Perfect as a teenager's retreat, a play area for younger children, or a tranquil work-from-home space, it caters to the diverse needs of a modern family.
Ensuring year-round comfort, the home features four split systems spread over its two levels and ducted heating throughout the lower level. Polished hardwood floors further enhance the allure, bringing a touch of yesteryear with a contemporary twist.
Location is paramount, and this home shines brilliantly. Nestled within the Frankston High School zone and only moments away from the Frankston foreshore and the golden sand of the ever-popular Frankston Beach. Essentials such as Frankston Hospital, Monash University, Chisholm TAFE, PARC Recreation Facility and Frankston Freeway are all within easy reach. With the Bayside Shopping Centre and the Frankston Train Station within walking distance, the convenience cannot be overstated as you're situated right in the heart of it all.
 Matt Comer
Matt ComerSales Agent
**SALE BY FIXED DATE: OFFERS CLOSE 28/11/2023 @ 5PM (if not sold prior)**
Bursting with character and charm, step into a harmonious blend of 1960s design and modern aesthetics at this beautifully modernised weatherboard home. With a chic black and white palette, evident in the contemporary...
**SALE BY FIXED DATE: OFFERS CLOSE 28/11/2023 @ 5PM (if not sold prior)**
Bursting with character and charm, step into a harmonious blend of 1960s design and modern aesthetics at this beautifully modernised weatherboard home. With a chic black and white palette, evident in the contemporary touches and pristine white walls, the home effortlessly marries past elegance with today's luxurious finishes.
The opulent master suite promises a serene retreat for relaxation. Boasting a roomy walk-in robe leading into a spacious ensuite with twin vanities, ideal for those busy morning routines. A generous study further enhances the master bedroom, providing a versatile space, whether you envision a tranquil reading nook, a room for yoga or pilates, or a dedicated home office, the potential is boundless.
Accompanying the master suite are two additional bedrooms, one with built-in robes, both sharing access to the refreshed main bathroom, awaiting your personal touch.
Venture further to discover the heart of the home, an open-plan kitchen, living, and dining area. The kitchen is flooded with natural light, with shining stainless steel appliances and abundant storage, while the living room showcases an original, ornate fireplace, a nod to its vintage roots yet the dining space surprises with a tucked-away study nook.
The bi-fold doors in both the living and dining rooms are gateways to the outdoors. They open up to a landscaped backyard where entertainment and relaxation coincide. Revel in the undercover entertainment area with in-ceiling speakers while keeping an eye on the kids climbing the monkey bars and playing in the charming cubby house (that conceals a surprise hidden below!).
Back inside the home, a European-style laundry is hidden away by the staircase that ascends to a loft, where you're greeted with a versatile haven. Perfect as a teenager's retreat, a play area for younger children, or a tranquil work-from-home space, it caters to the diverse needs of a modern family.
Ensuring year-round comfort, the home features four split systems spread over its two levels and ducted heating throughout the lower level. Polished hardwood floors further enhance the allure, bringing a touch of yesteryear with a contemporary twist.
Location is paramount, and this home shines brilliantly. Nestled within the Frankston High School zone and only moments away from the Frankston foreshore and the golden sand of the ever-popular Frankston Beach. Essentials such as Frankston Hospital, Monash University, Chisholm TAFE, PARC Recreation Facility and Frankston Freeway are all within easy reach. With the Bayside Shopping Centre and the Frankston Train Station within walking distance, the convenience cannot be overstated as you're situated right in the heart of it all.
A Closer Look
| Land size: | 547m² |
| Tenanted: | No |
Bank Deposit
After being in the same family for the last 29 years this exclusive & private property is being offered to the Langwarrin market. Positioned in one of the area's most sort after locations stands this impressive home standing on a generous 927sqm (approx.)
You will notice immediately an incredible sense of quality as this traditional home has been incredibly well-kept & improved upon over the years.
This Property already saved.
Property saved successfully.



