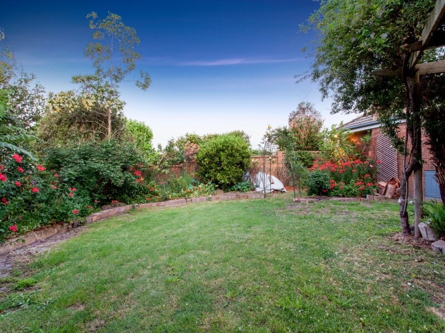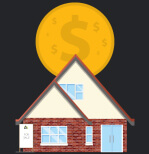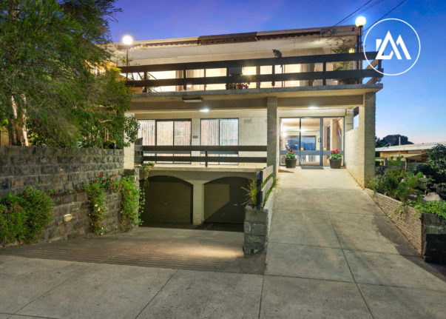
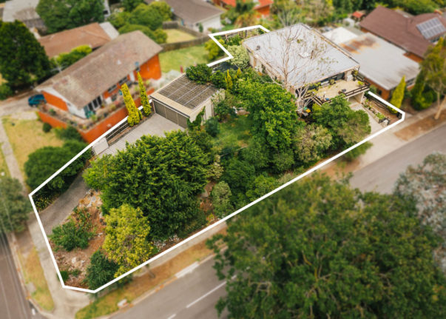

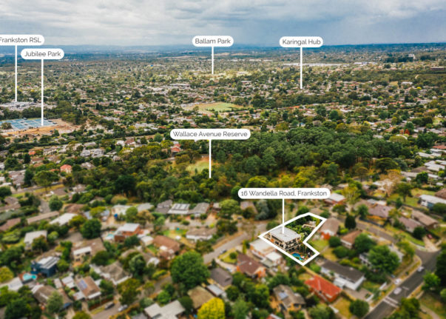
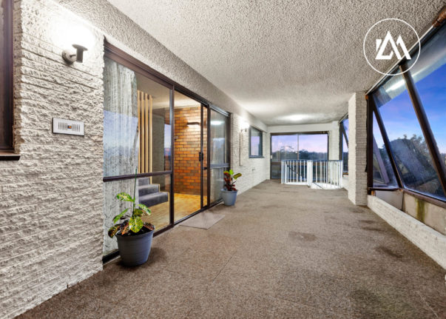
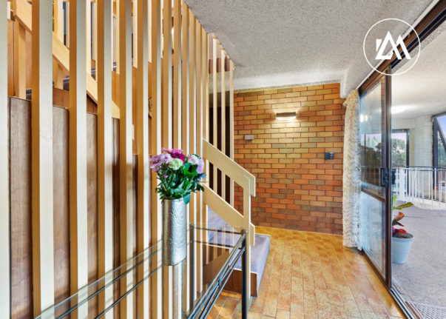
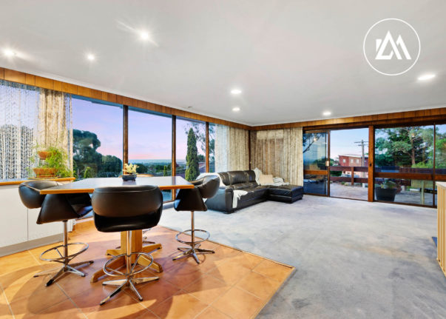
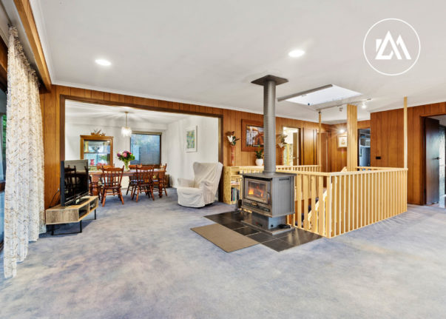
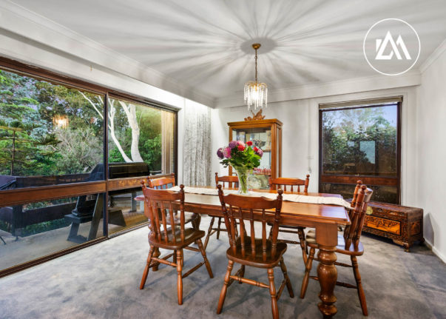
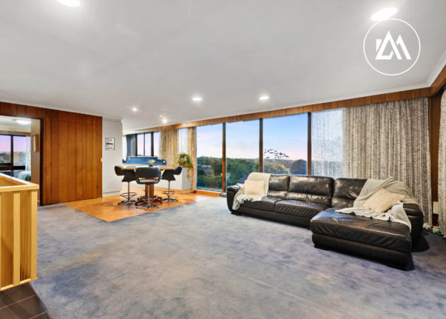
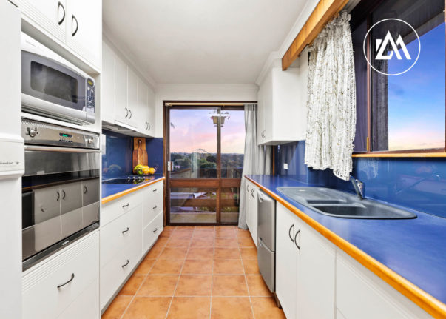
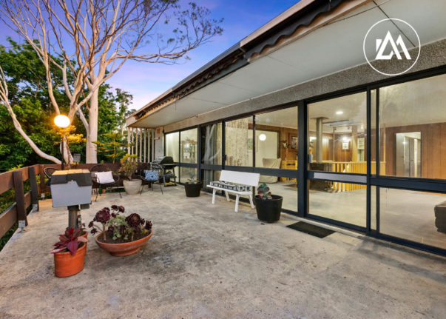
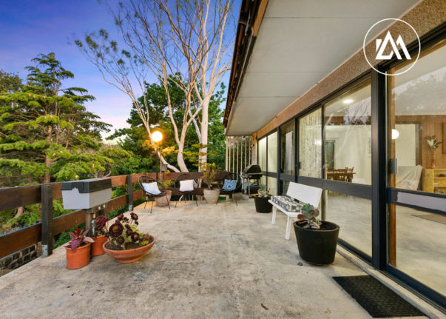
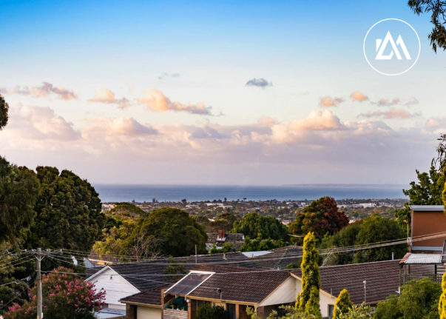
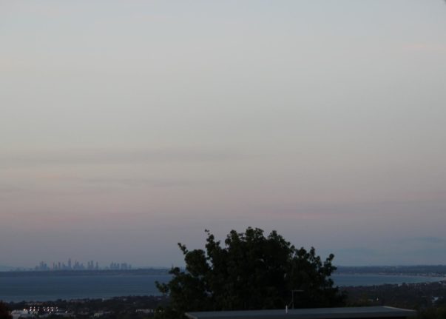
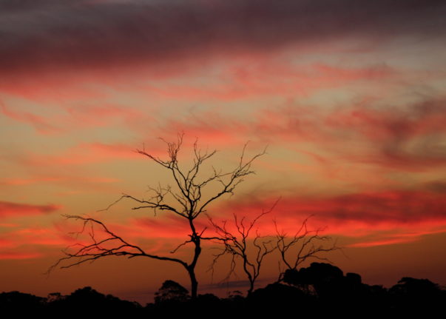
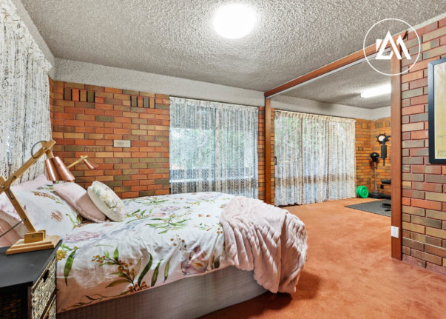
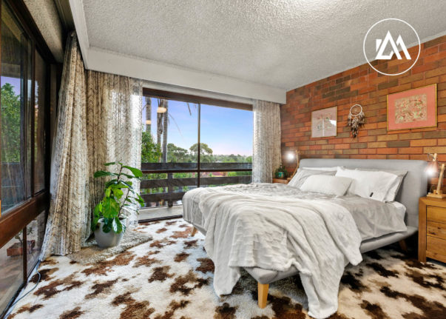
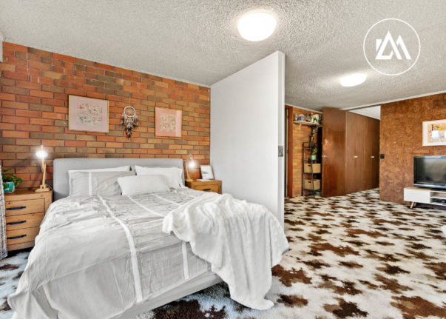

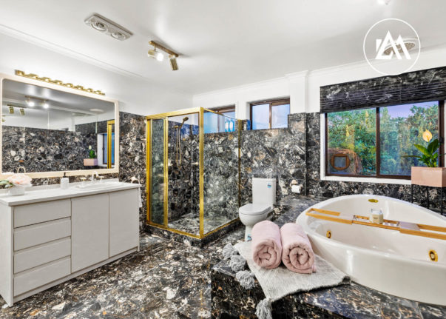
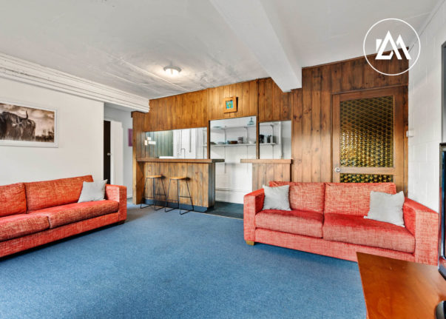

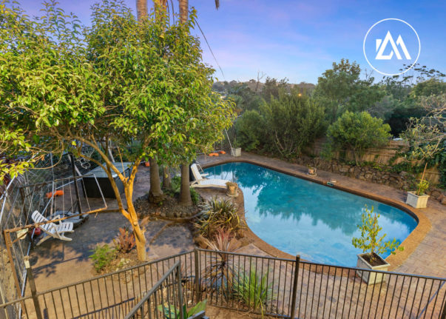
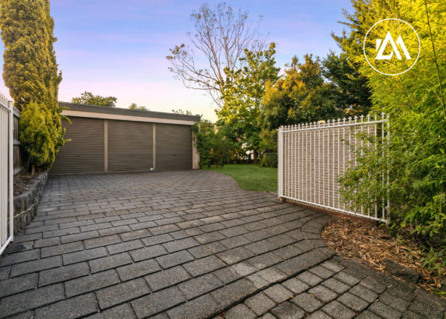
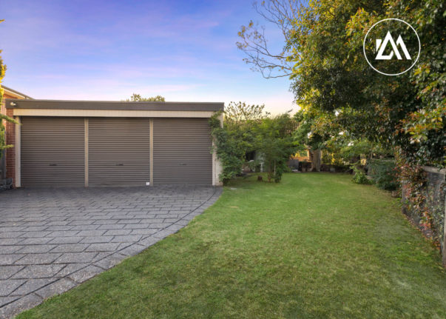

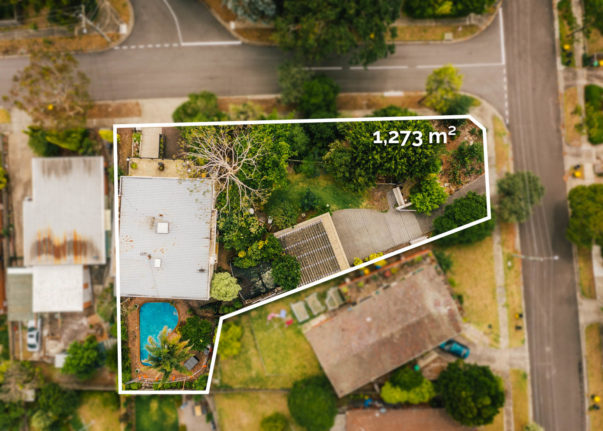
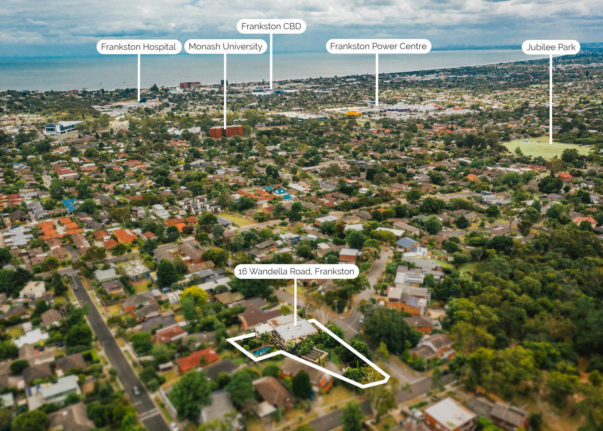



16 Wandella Road
Frankston, VIC 3199
- 7
- 4
- 5
- 7
- 4
- 5
An original 1970s home, on a double block, offering unmatched renovation potential, with panoramic views of the bay, city & Dandenongs. This may just be the best opportunity of 2022! The existing home is remarkable, sprawling over three levels, this Mid Century beauty offers vast living proportions, seven bedrooms, four bathrooms, including a self-contained apartment and a double lock-up garage on the lower level.
Remaining in the same ownership from conception and barely changed over the years, this unique home on a whopping 1,273sqm (approx) is an example of quintessential Australian architecture from the mid-twentieth century, and it's been perfectly preserved! Offering its next owners an enticing opportunity to either revive a ...
An original 1970s home, on a double block, offering unmatched renovation potential, with panoramic views of the bay, city & Dandenongs. This may just be the best opportunity of 2022! The existing home is remarkable, sprawling over three levels, this Mid Century beauty offers vast living proportions, seven bedrooms, four bathrooms, including a self-contained apartment and a double lock-up garage on the lower level.
Remaining in the same ownership from conception and barely changed over the years, this unique home on a whopping 1,273sqm (approx) is an example of quintessential Australian architecture from the mid-twentieth century, and it's been perfectly preserved! Offering its next owners an enticing opportunity to either revive and add a modern twist, subdivide, or start again with multiple dwellings to make the most of the panoramic scenes (STCA).
With handmade bricks and walls of glass facing the bay, this phenomenal residence is a true entertainer yet exudes all the heart-warming allure of a large-scale family home. Excellent retro detailing and greenery are embraced at every opportunity, with floor-to-ceiling angled glazing and sliding doors from every principal room leading to garden areas and decked balconies.
With features such as an in-ground pool, established gardens, wood-fired heater, updated kitchen with Smeg appliances, wine cellar and a powered workshop. There are so many timeless features of this home that will enable you to capitalise on the existing architecture. There is also a freestanding triple garage with separate side-street access that showcases the exceptional potential for future subdivision (STCA).
This truly marvellous piece of architecture is just steps from parks, Monash Uni, trains and Heatherhill Rd shops, and moments from Frankston's award-winning beach, freeway access and excellent schools (including being Zoned for Frankston High School). Don't miss your chance to secure this landmark opportunity!
Did you know you can DOWNLOAD THE SECTION 32 and MAKE AN OFFER via the ASH MARTON WEBSITE - ashmarton.com.au
A Closer Look
| Land size: | 1273m² |
| Tenanted: | No |
-
Have an enquiry?
 Ash Marton
Ash MartonPrincipal & Director
An original 1970s home, on a double block, offering unmatched renovation potential, with panoramic views of the bay, city & Dandenongs. This may just be the best opportunity of 2022! The existing home is remarkable, sprawling over three levels, this Mid Century beauty offers vast living proportio...
An original 1970s home, on a double block, offering unmatched renovation potential, with panoramic views of the bay, city & Dandenongs. This may just be the best opportunity of 2022! The existing home is remarkable, sprawling over three levels, this Mid Century beauty offers vast living proportions, seven bedrooms, four bathrooms, including a self-contained apartment and a double lock-up garage on the lower level.
Remaining in the same ownership from conception and barely changed over the years, this unique home on a whopping 1,273sqm (approx) is an example of quintessential Australian architecture from the mid-twentieth century, and it's been perfectly preserved! Offering its next owners an enticing opportunity to either revive and add a modern twist, subdivide, or start again with multiple dwellings to make the most of the panoramic scenes (STCA).
With handmade bricks and walls of glass facing the bay, this phenomenal residence is a true entertainer yet exudes all the heart-warming allure of a large-scale family home. Excellent retro detailing and greenery are embraced at every opportunity, with floor-to-ceiling angled glazing and sliding doors from every principal room leading to garden areas and decked balconies.
With features such as an in-ground pool, established gardens, wood-fired heater, updated kitchen with Smeg appliances, wine cellar and a powered workshop. There are so many timeless features of this home that will enable you to capitalise on the existing architecture. There is also a freestanding triple garage with separate side-street access that showcases the exceptional potential for future subdivision (STCA).
This truly marvellous piece of architecture is just steps from parks, Monash Uni, trains and Heatherhill Rd shops, and moments from Frankston's award-winning beach, freeway access and excellent schools (including being Zoned for Frankston High School). Don't miss your chance to secure this landmark opportunity!
Did you know you can DOWNLOAD THE SECTION 32 and MAKE AN OFFER via the ASH MARTON WEBSITE - ashmarton.com.au
A Closer Look
| Land size: | 1273m² |
| Tenanted: | No |
Bank Deposit
After being in the same family for the last 29 years this exclusive & private property is being offered to the Langwarrin market. Positioned in one of the area's most sort after locations stands this impressive home standing on a generous 927sqm (approx.)
You will notice immediately an incredible sense of quality as this traditional home has been incredibly well-kept & improved upon over the years.
This Property already saved.
Property saved successfully.


