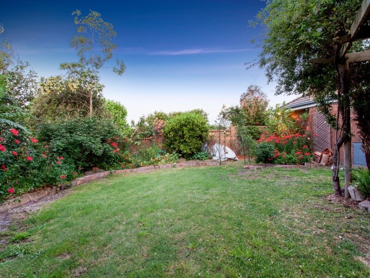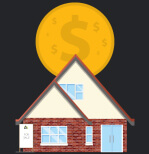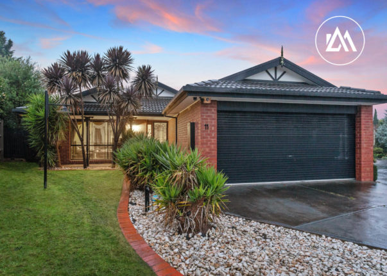
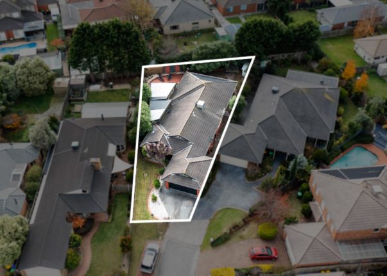
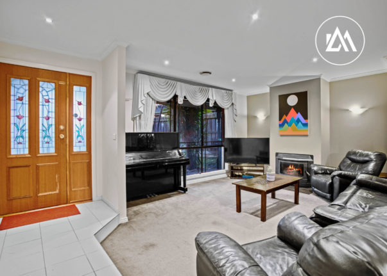
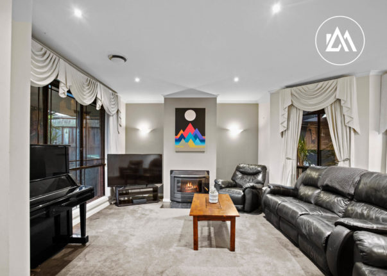
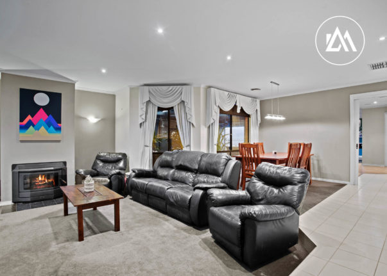
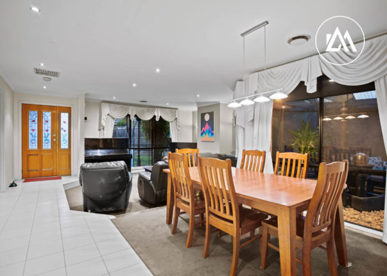
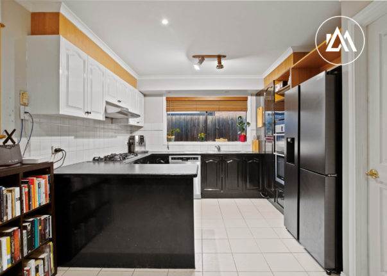
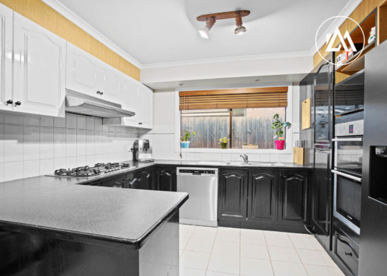
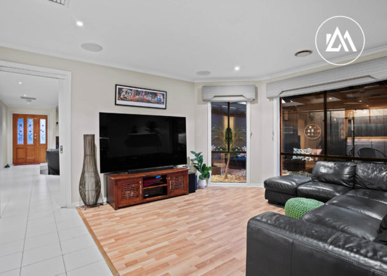
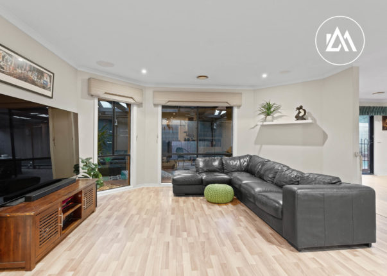
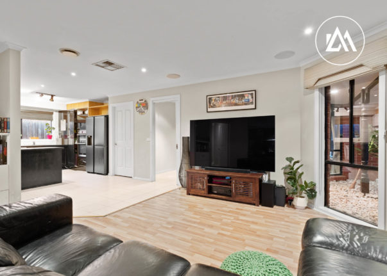
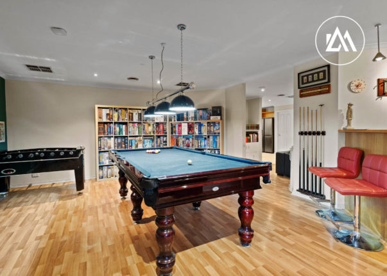
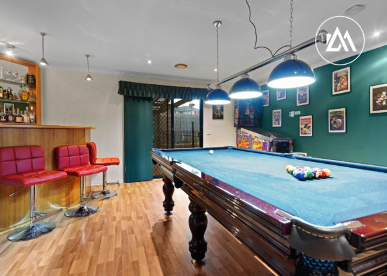
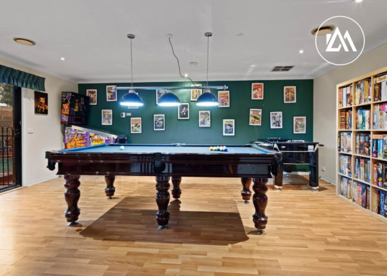
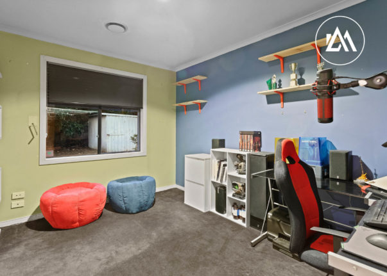
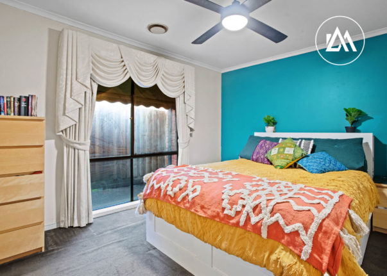
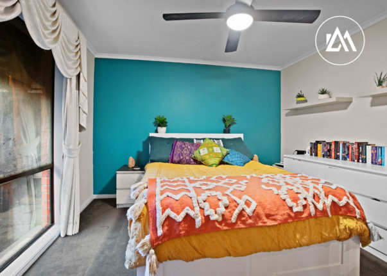
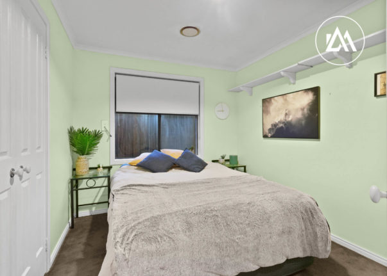
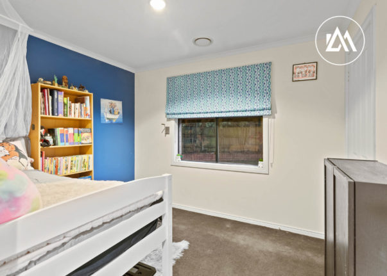
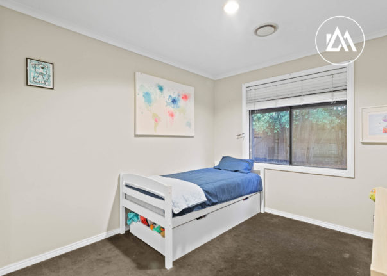
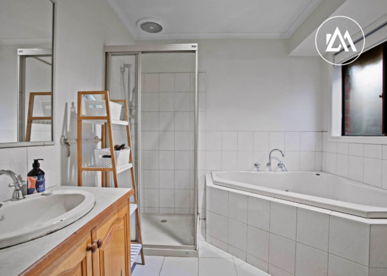
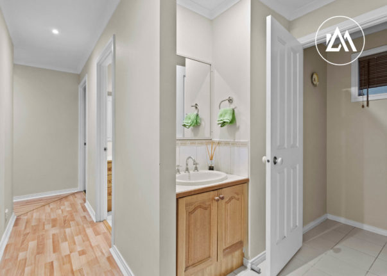
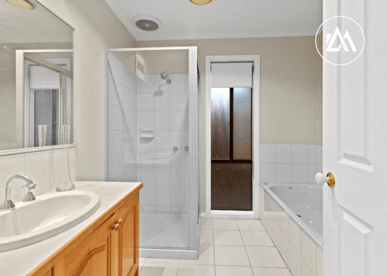
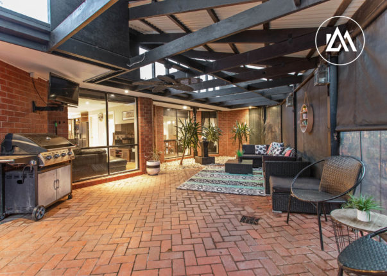
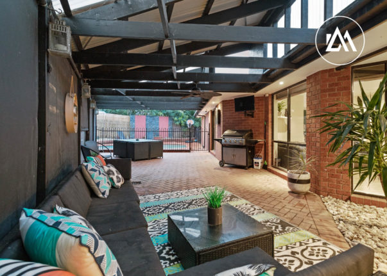
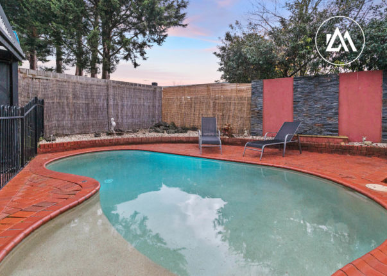
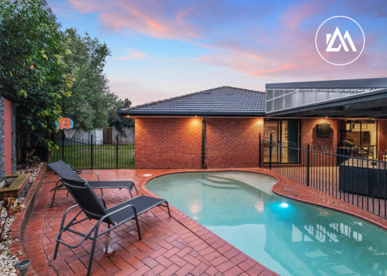
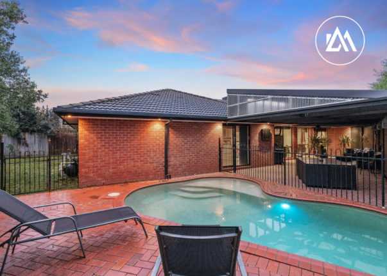
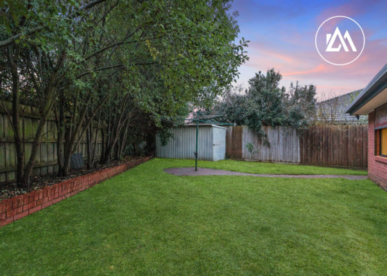
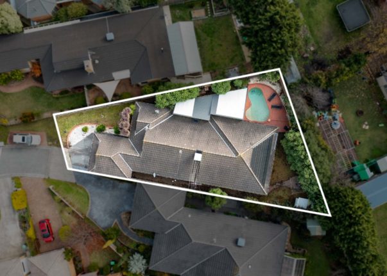
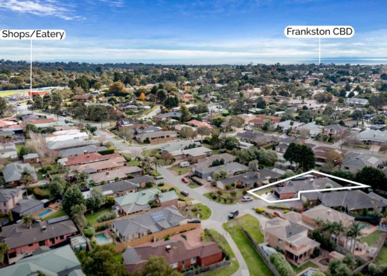
11 Manuka Court
Frankston South, VIC 3199
- 5
- 2
- 2
- 5
- 2
- 2
Flaunting its social soul and flair for entertaining, this fabulous 5-bedroom, 2-bathroom poolside haven is a dream home with a lifetime of family memories waiting to be created.
Instantly inviting, the expansive floor plan reveals 3 entertaining zones, including a plush lounge with a wood heater and an adjoining dining area, an open plan family room and meals area with a striking well-equipped kitchen and a dynamic rumpus room equipped with a bar, that creates the perfect space for a billiards table or a relaxed gathering with friends to watch your favourite sport.
Hitting the mark with impressive indoor-outdoor living, a sliding door opens to a generous undercover alfresco entertainer area that overlooks a sublime in-gro ...
Flaunting its social soul and flair for entertaining, this fabulous 5-bedroom, 2-bathroom poolside haven is a dream home with a lifetime of family memories waiting to be created.
Instantly inviting, the expansive floor plan reveals 3 entertaining zones, including a plush lounge with a wood heater and an adjoining dining area, an open plan family room and meals area with a striking well-equipped kitchen and a dynamic rumpus room equipped with a bar, that creates the perfect space for a billiards table or a relaxed gathering with friends to watch your favourite sport.
Hitting the mark with impressive indoor-outdoor living, a sliding door opens to a generous undercover alfresco entertainer area that overlooks a sublime in-ground pool. Cafe blinds ensure comfort throughout the day and night, and the surrounding low-maintenance gardens mean there is more time to enjoy the fun.
Exuding impeccable family functionality, the peaceful main bedroom enjoys a walk-in robe and spa ensuite, whilst the four remaining bedrooms are accommodated at the home's rear, along with a family bathroom and powder room. A separate laundry adds convenience with access to both the rear garden and the auto double garage. Finished with quality window furnishings, ducted heating and evaporative cooling, providing premium year-round comfort.
Nestled at the end of this friendly cul-de-sac, you'll be a short walk to parks, the bus and convenient eateries, moments to Baxter Park's sporting clubs and playing fields, zoned for Kingsley Park Primary School and Mt Erin Secondary College.
Did you know you can DOWNLOAD THE SECTION 32 and MAKE AN OFFER via the ASH MARTON WEBSITE - ashmarton.com.au
A Closer Look
| Land size: | 672m² |
| Tenanted: | No |
-
Have an enquiry?
 Ash Marton
Ash MartonPrincipal & Director
Flaunting its social soul and flair for entertaining, this fabulous 5-bedroom, 2-bathroom poolside haven is a dream home with a lifetime of family memories waiting to be created.
Instantly inviting, the expansive floor plan reveals 3 entertaining zones, including a plush lounge with a woo...
Flaunting its social soul and flair for entertaining, this fabulous 5-bedroom, 2-bathroom poolside haven is a dream home with a lifetime of family memories waiting to be created.
Instantly inviting, the expansive floor plan reveals 3 entertaining zones, including a plush lounge with a wood heater and an adjoining dining area, an open plan family room and meals area with a striking well-equipped kitchen and a dynamic rumpus room equipped with a bar, that creates the perfect space for a billiards table or a relaxed gathering with friends to watch your favourite sport.
Hitting the mark with impressive indoor-outdoor living, a sliding door opens to a generous undercover alfresco entertainer area that overlooks a sublime in-ground pool. Cafe blinds ensure comfort throughout the day and night, and the surrounding low-maintenance gardens mean there is more time to enjoy the fun.
Exuding impeccable family functionality, the peaceful main bedroom enjoys a walk-in robe and spa ensuite, whilst the four remaining bedrooms are accommodated at the home's rear, along with a family bathroom and powder room. A separate laundry adds convenience with access to both the rear garden and the auto double garage. Finished with quality window furnishings, ducted heating and evaporative cooling, providing premium year-round comfort.
Nestled at the end of this friendly cul-de-sac, you'll be a short walk to parks, the bus and convenient eateries, moments to Baxter Park's sporting clubs and playing fields, zoned for Kingsley Park Primary School and Mt Erin Secondary College.
Did you know you can DOWNLOAD THE SECTION 32 and MAKE AN OFFER via the ASH MARTON WEBSITE - ashmarton.com.au
A Closer Look
| Land size: | 672m² |
| Tenanted: | No |
Bank Deposit
After being in the same family for the last 29 years this exclusive & private property is being offered to the Langwarrin market. Positioned in one of the area's most sort after locations stands this impressive home standing on a generous 927sqm (approx.)
You will notice immediately an incredible sense of quality as this traditional home has been incredibly well-kept & improved upon over the years.
This Property already saved.
Property saved successfully.



