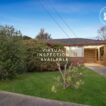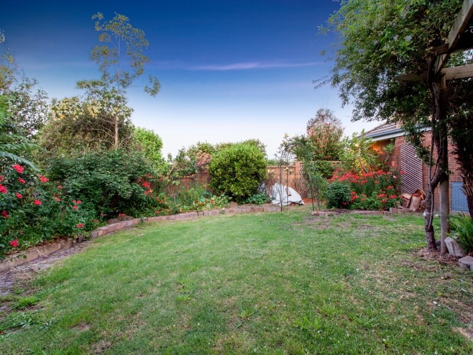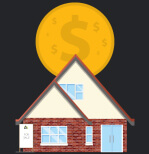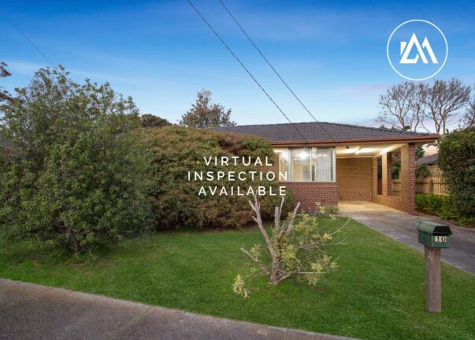
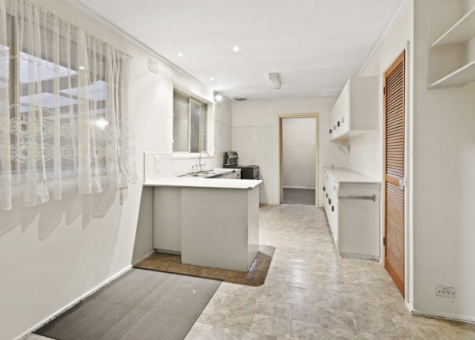
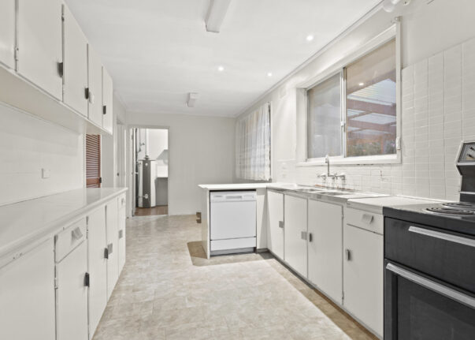
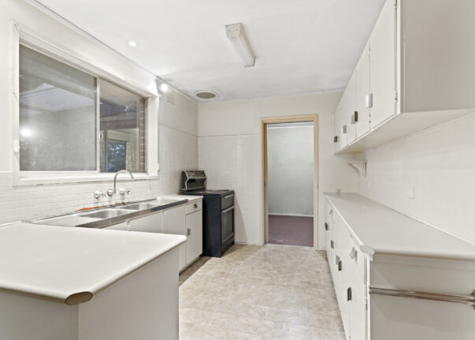
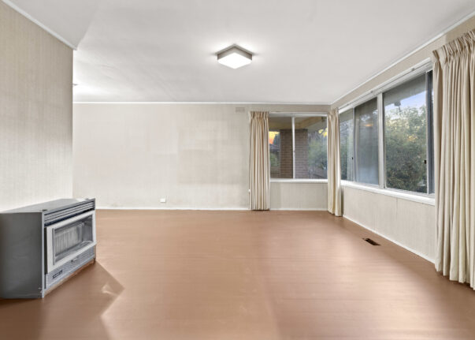
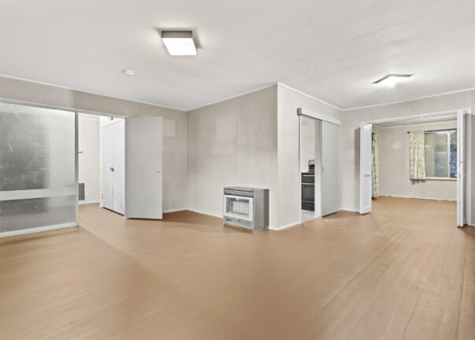
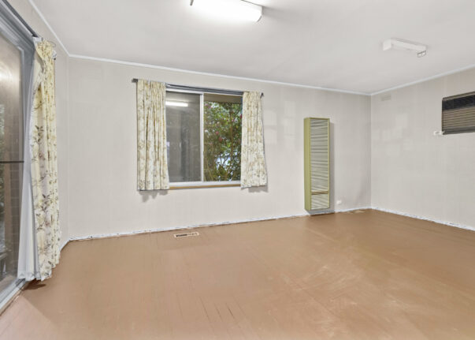
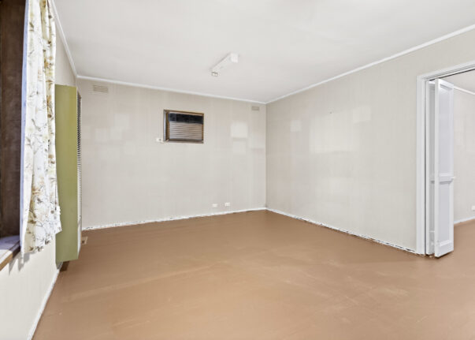
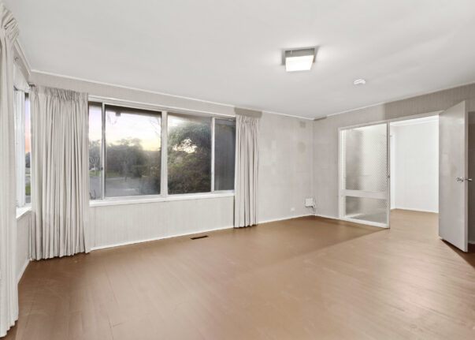
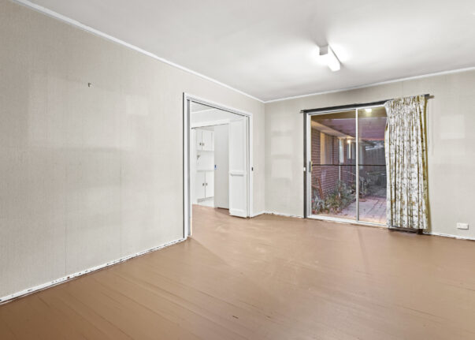
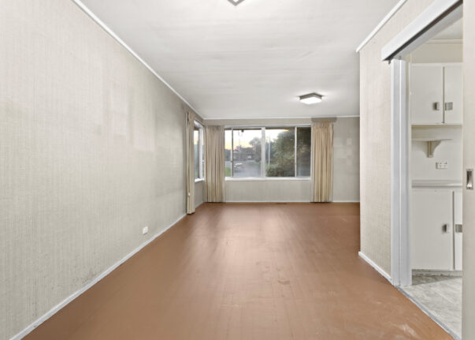
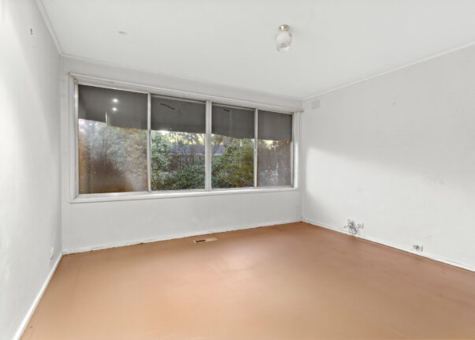
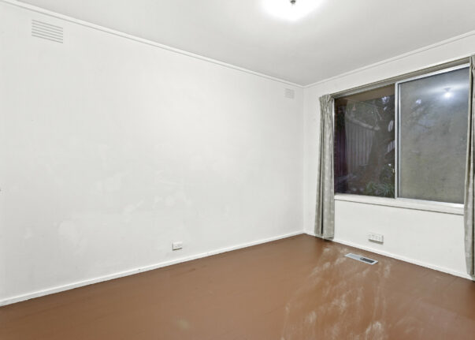
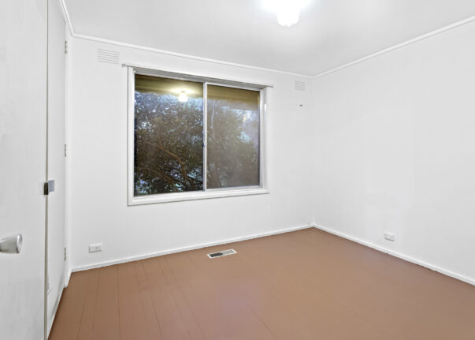
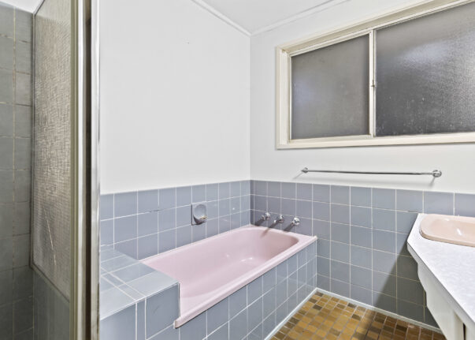
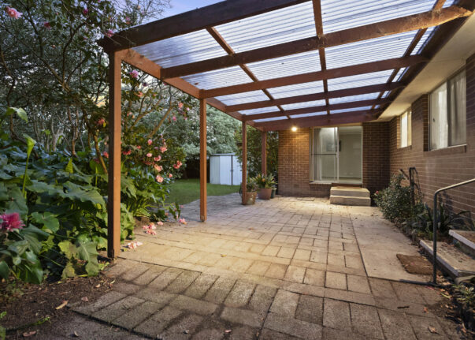
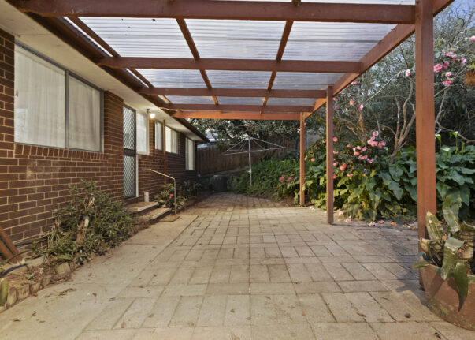
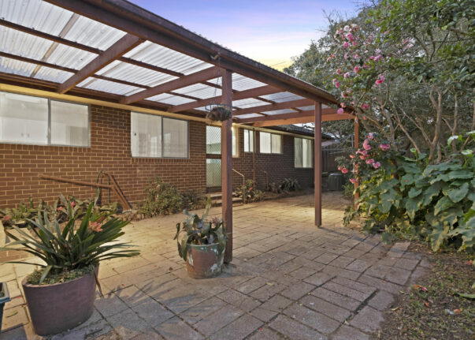
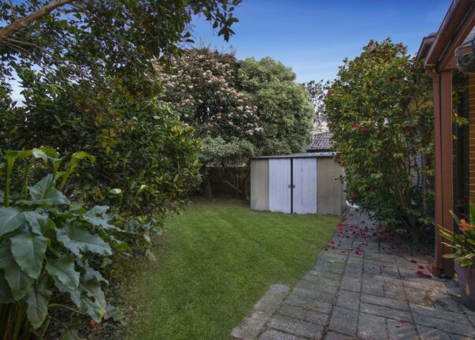
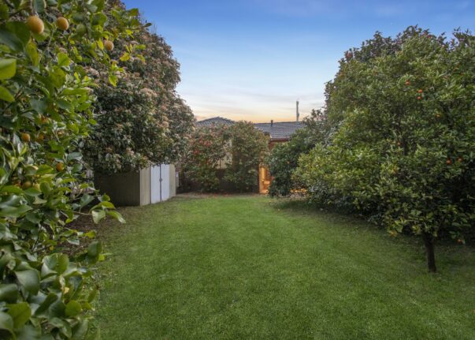
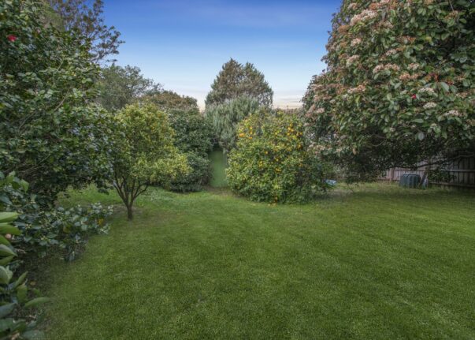
10 Santa Barbara Drive
Frankston, VIC 3199
- 3
- 1
- 3
- 1
*** A WALK THROUGH VIDEO TOUR WILL BE MADE AVAILABLE TO ALL EMAIL ENQUIRIES ***
A RARE opportunity presents itself for you to secure a HUGE 898sqm (approx.) of prime real estate in the sought-after Grange Estate in Karingal. If you are a savvy investor, family, or tradie with an eye for opportunity, well 10 Santa Barbara Drive is your chance to secure a property with plenty of upside potential in an exclusive pocket.
This excellent property is located within moments of Karingal Primary School, McClelland College, Karingal Hub Shopping Centre, Ashleigh Avenue Shops, public transport, Karingal Heights Primary School and Ballam Park Reserve and playground.
As you enter, you are greeted with a large entrance foyer that ...
*** A WALK THROUGH VIDEO TOUR WILL BE MADE AVAILABLE TO ALL EMAIL ENQUIRIES ***
A RARE opportunity presents itself for you to secure a HUGE 898sqm (approx.) of prime real estate in the sought-after Grange Estate in Karingal. If you are a savvy investor, family, or tradie with an eye for opportunity, well 10 Santa Barbara Drive is your chance to secure a property with plenty of upside potential in an exclusive pocket.
This excellent property is located within moments of Karingal Primary School, McClelland College, Karingal Hub Shopping Centre, Ashleigh Avenue Shops, public transport, Karingal Heights Primary School and Ballam Park Reserve and playground.
As you enter, you are greeted with a large entrance foyer that steps into a generously sized front living zone, featuring large windows allowing in plenty of north facing natural light. An open dining leads you to a spacious kitchen, that overlooks the rear garden and offers plenty of cabinetry and bench space. The rear of the home uniquely offers a large family room/2nd lounge that gifts the ability to host the whole family or a separate space for the kids.
A traditional hallway takes you to two guest bedrooms plus a huge 4.4 x 4.0 master bedroom that offers built-in robes and large windows overlooking the front garden. A main bathroom and separate toilet are conveniently positioned amongst all bedrooms and boast a full-size bath, shower and vanity.
Additional Highlights Include:
- Hardwood timber flooring throughout
- Two separate living zones
- Quality AV Jennings build
- Huge 898sqm allotment (Approx.)
- Single carport and additional off-street parking
Spilling out through sliding doors off the rear of the property is an undercover entertaining space that flows out to an ENORMOUS rear garden that features established fruit trees and plenty of space for kids and animals to play. Make sure to contact me to find out more before it's gone!
Did you know you can DOWNLOAD THE SECTION 32 and MAKE AN OFFER via the ASH MARTON WEBSITE - ashmarton.com.au
A Closer Look
| Land size: | 896m² |
| Tenanted: | No |
-
Have an enquiry?
*** A WALK THROUGH VIDEO TOUR WILL BE MADE AVAILABLE TO ALL EMAIL ENQUIRIES ***
A RARE opportunity presents itself for you to secure a HUGE 898sqm (approx.) of prime real estate in the sought-after Grange Estate in Karingal. If you are a savvy investor, family, or tradie with an eye for op...
*** A WALK THROUGH VIDEO TOUR WILL BE MADE AVAILABLE TO ALL EMAIL ENQUIRIES ***
A RARE opportunity presents itself for you to secure a HUGE 898sqm (approx.) of prime real estate in the sought-after Grange Estate in Karingal. If you are a savvy investor, family, or tradie with an eye for opportunity, well 10 Santa Barbara Drive is your chance to secure a property with plenty of upside potential in an exclusive pocket.
This excellent property is located within moments of Karingal Primary School, McClelland College, Karingal Hub Shopping Centre, Ashleigh Avenue Shops, public transport, Karingal Heights Primary School and Ballam Park Reserve and playground.
As you enter, you are greeted with a large entrance foyer that steps into a generously sized front living zone, featuring large windows allowing in plenty of north facing natural light. An open dining leads you to a spacious kitchen, that overlooks the rear garden and offers plenty of cabinetry and bench space. The rear of the home uniquely offers a large family room/2nd lounge that gifts the ability to host the whole family or a separate space for the kids.
A traditional hallway takes you to two guest bedrooms plus a huge 4.4 x 4.0 master bedroom that offers built-in robes and large windows overlooking the front garden. A main bathroom and separate toilet are conveniently positioned amongst all bedrooms and boast a full-size bath, shower and vanity.
Additional Highlights Include:
- Hardwood timber flooring throughout
- Two separate living zones
- Quality AV Jennings build
- Huge 898sqm allotment (Approx.)
- Single carport and additional off-street parking
Spilling out through sliding doors off the rear of the property is an undercover entertaining space that flows out to an ENORMOUS rear garden that features established fruit trees and plenty of space for kids and animals to play. Make sure to contact me to find out more before it's gone!
Did you know you can DOWNLOAD THE SECTION 32 and MAKE AN OFFER via the ASH MARTON WEBSITE - ashmarton.com.au
A Closer Look
| Land size: | 896m² |
| Tenanted: | No |
Bank Deposit
After being in the same family for the last 29 years this exclusive & private property is being offered to the Langwarrin market. Positioned in one of the area's most sort after locations stands this impressive home standing on a generous 927sqm (approx.)
You will notice immediately an incredible sense of quality as this traditional home has been incredibly well-kept & improved upon over the years.
This Property already saved.
Property saved successfully.




