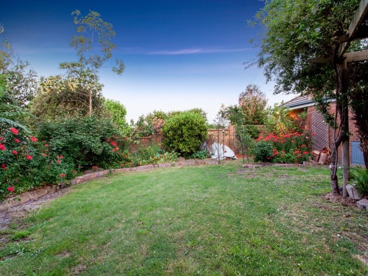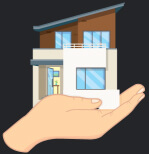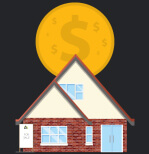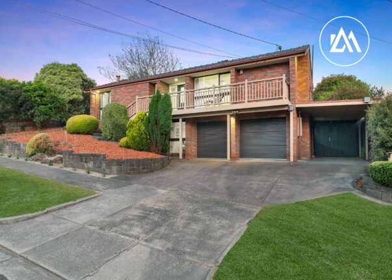
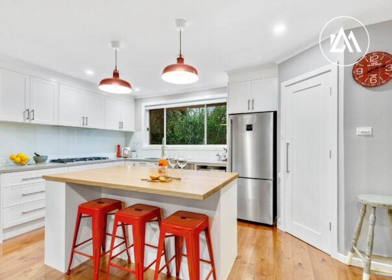
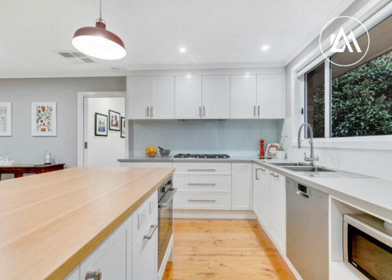
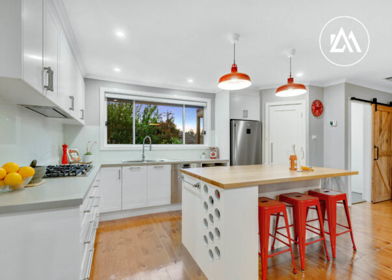
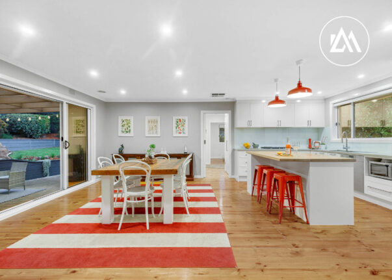
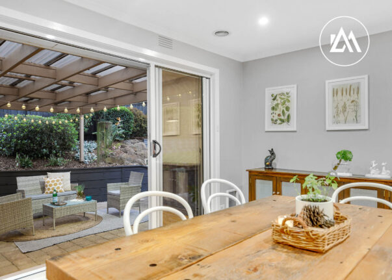
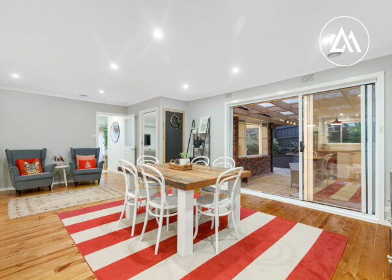
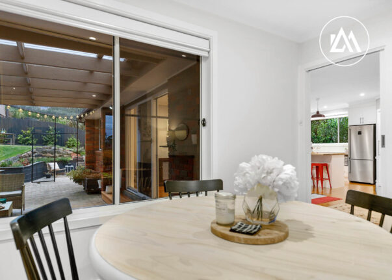
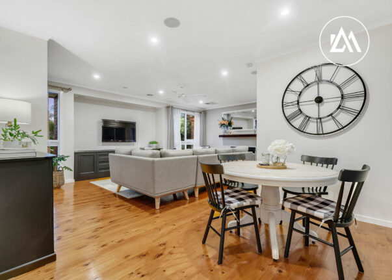
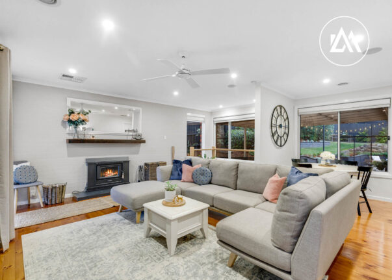
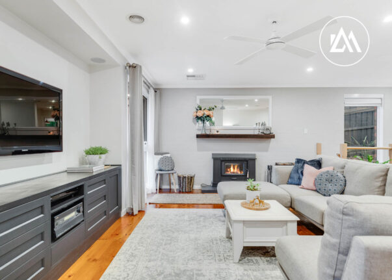
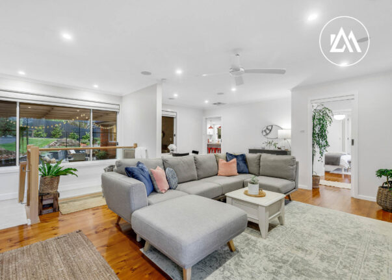
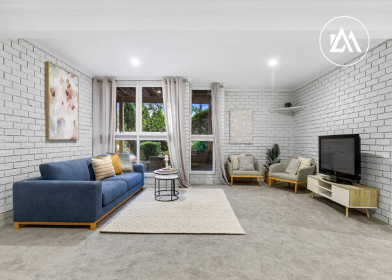
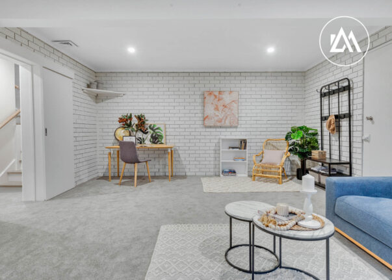
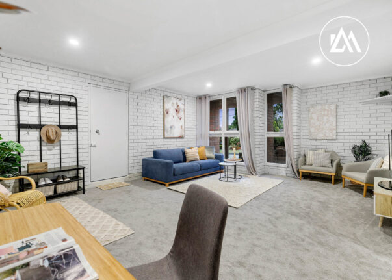
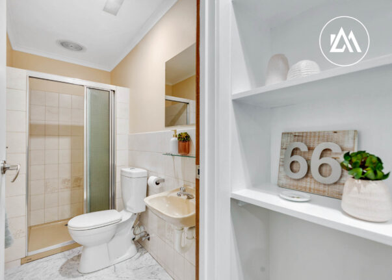
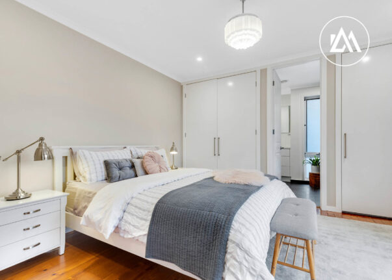
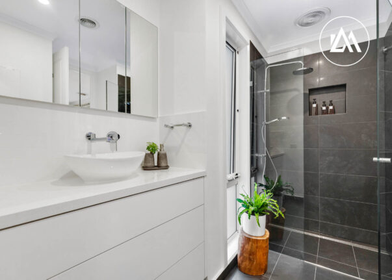
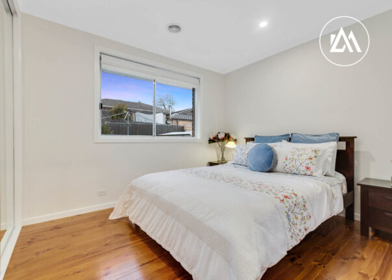
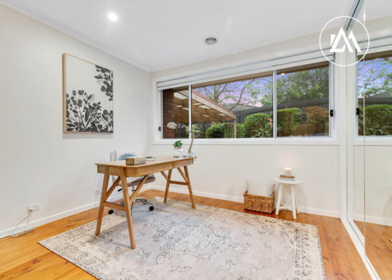
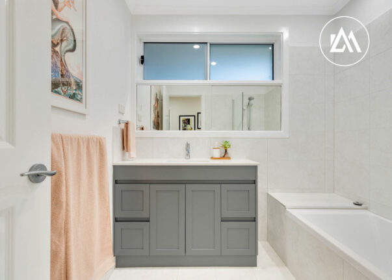
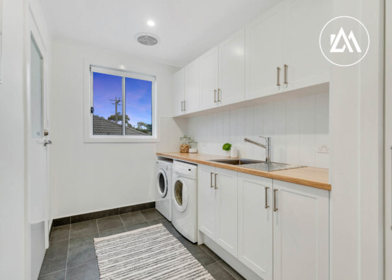
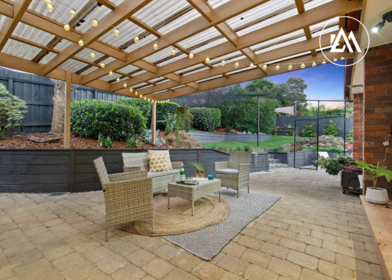
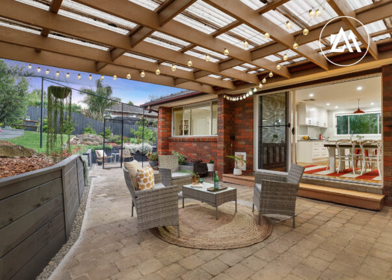
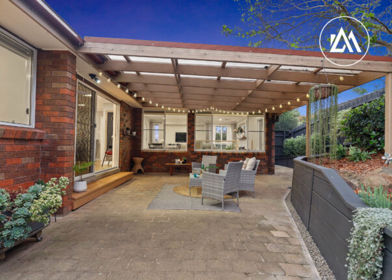
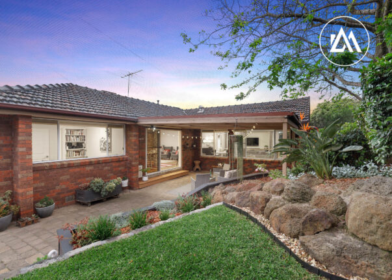
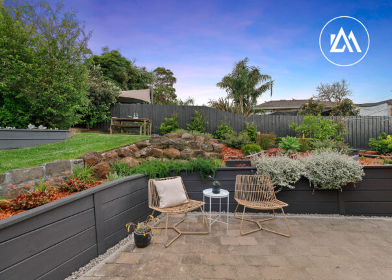
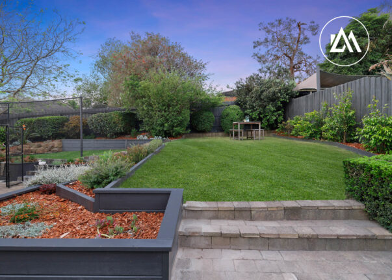
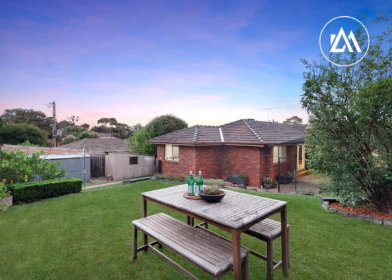
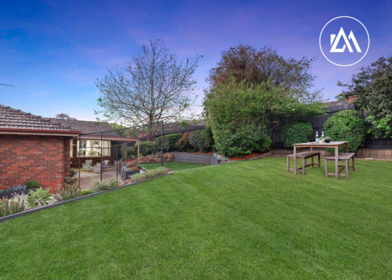
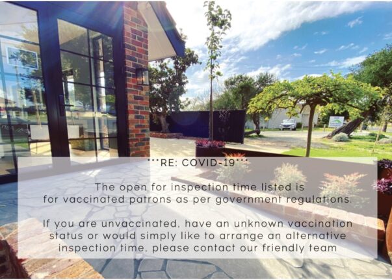

66 Turner Road
Langwarrin, VIC 3910
- 4
- 3
- 2
- 4
- 3
- 2
A spectacular renovation of this spacious three-bedroom home has resulted in a breathtaking private domain, where sophisticated designer style and luxury matches family functionality.
Beautiful polished timber floors guide your eyes into the formal lounge and dining area on entry, with an integrated and custom-built entertainment unit and woodfire heater adding to the indulgent ambience.
A gourmet kitchen overlooks an informal open plan family and meals area, flaunting high-quality appliances, 40mm Caesarstone and Victorian Ash benches, with a reclaimed sliding barn door leading to a full-sized laundry - easy to convert to a full butler's pantry if required.
Three bedrooms are ideally zoned for peace and privacy, inc ...
A spectacular renovation of this spacious three-bedroom home has resulted in a breathtaking private domain, where sophisticated designer style and luxury matches family functionality.
Beautiful polished timber floors guide your eyes into the formal lounge and dining area on entry, with an integrated and custom-built entertainment unit and woodfire heater adding to the indulgent ambience.
A gourmet kitchen overlooks an informal open plan family and meals area, flaunting high-quality appliances, 40mm Caesarstone and Victorian Ash benches, with a reclaimed sliding barn door leading to a full-sized laundry - easy to convert to a full butler's pantry if required.
Three bedrooms are ideally zoned for peace and privacy, including the master suite with his and her built-in robes and a lavish ensuite, with the stunning style flowing into the central family bathroom. A third separate living space downstairs with a classic shower room offers unlimited flexibility and an easy transitioning into teen accommodation, kids games room or an idyllic private work-from-home space.
Alfresco entertaining is unrivaled with repainted fences and retaining walls bordering a harmonious array of natives, conifers, grasses and succulents surrounding a covered entertaining space, with a near-invisible netting enclosure allowing pets to "roam free".
An ongoing list of inclusions feature a double garage with an adjoining carport for boat, caravan or trailer parking, expansive under-house workshop, 2x garden sheds, evaporative cooling, ducted heating, LED downlights and built-in surround sound system.
A desired Leafy Langwarrin locale sits central to Studio Park, Lloyd Park and Langwarrin Flora and Fauna reserves, with Karingal Hub and Gateway shopping, quick Peninsula Link access, and Frankston's CBD and beautiful beaches a short drive away. Make sure to secure this unique chance, so act now before it's gone!
Did you know you can DOWNLOAD THE SECTION 32 and MAKE AN OFFER via the ASH MARTON WEBSITE - ashmarton.com.au
A spectacular renovation of this spacious three-bedroom home has resulted in a breathtaking private domain, where sophisticated designer style and luxury matches family functionality.
Beautiful polished timber floors guide your eyes into the formal lounge and dining area on entry, with an ...
A spectacular renovation of this spacious three-bedroom home has resulted in a breathtaking private domain, where sophisticated designer style and luxury matches family functionality.
Beautiful polished timber floors guide your eyes into the formal lounge and dining area on entry, with an integrated and custom-built entertainment unit and woodfire heater adding to the indulgent ambience.
A gourmet kitchen overlooks an informal open plan family and meals area, flaunting high-quality appliances, 40mm Caesarstone and Victorian Ash benches, with a reclaimed sliding barn door leading to a full-sized laundry - easy to convert to a full butler's pantry if required.
Three bedrooms are ideally zoned for peace and privacy, including the master suite with his and her built-in robes and a lavish ensuite, with the stunning style flowing into the central family bathroom. A third separate living space downstairs with a classic shower room offers unlimited flexibility and an easy transitioning into teen accommodation, kids games room or an idyllic private work-from-home space.
Alfresco entertaining is unrivaled with repainted fences and retaining walls bordering a harmonious array of natives, conifers, grasses and succulents surrounding a covered entertaining space, with a near-invisible netting enclosure allowing pets to "roam free".
An ongoing list of inclusions feature a double garage with an adjoining carport for boat, caravan or trailer parking, expansive under-house workshop, 2x garden sheds, evaporative cooling, ducted heating, LED downlights and built-in surround sound system.
A desired Leafy Langwarrin locale sits central to Studio Park, Lloyd Park and Langwarrin Flora and Fauna reserves, with Karingal Hub and Gateway shopping, quick Peninsula Link access, and Frankston's CBD and beautiful beaches a short drive away. Make sure to secure this unique chance, so act now before it's gone!
Did you know you can DOWNLOAD THE SECTION 32 and MAKE AN OFFER via the ASH MARTON WEBSITE - ashmarton.com.au
A Closer Look
| Land size: | 669m² |
| Tenanted: | No |
Bank Deposit
After being in the same family for the last 29 years this exclusive & private property is being offered to the Langwarrin market. Positioned in one of the area's most sort after locations stands this impressive home standing on a generous 927sqm (approx.)
You will notice immediately an incredible sense of quality as this traditional home has been incredibly well-kept & improved upon over the years.
This Property already saved.
Property saved successfully.




