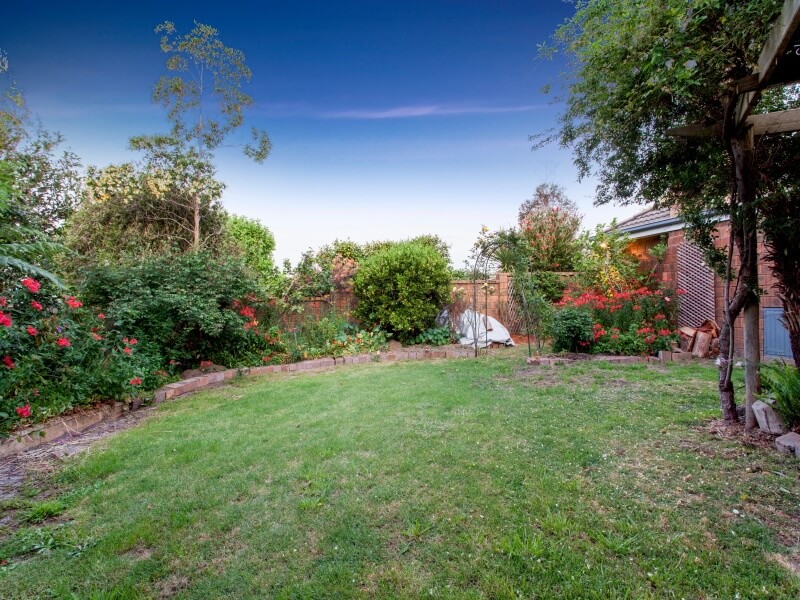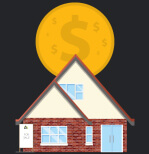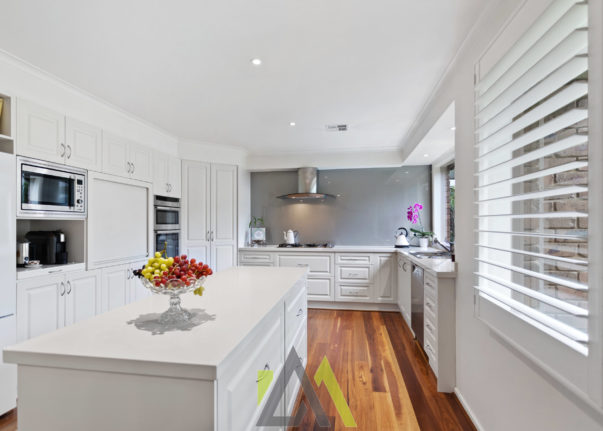
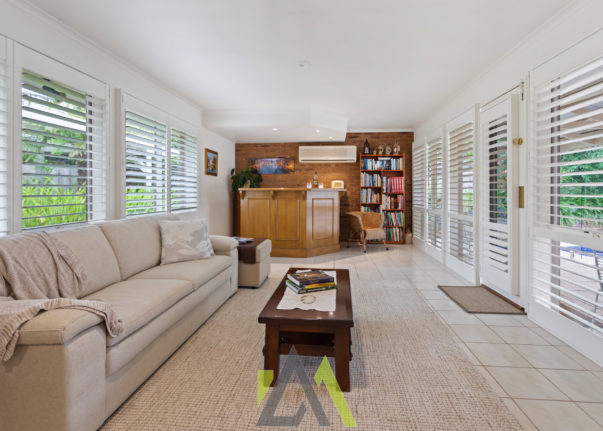
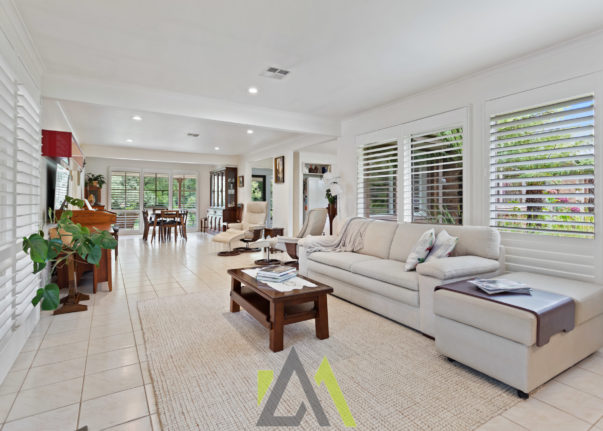
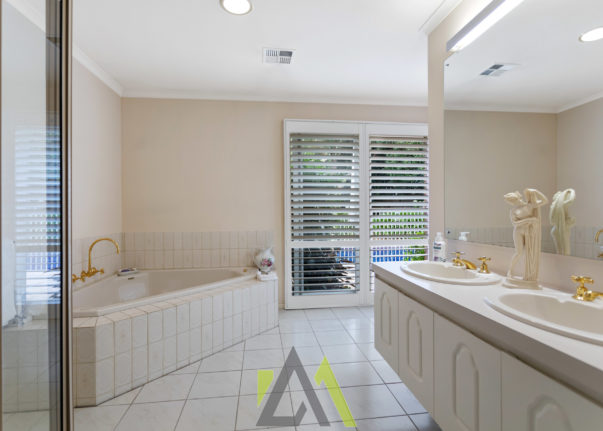
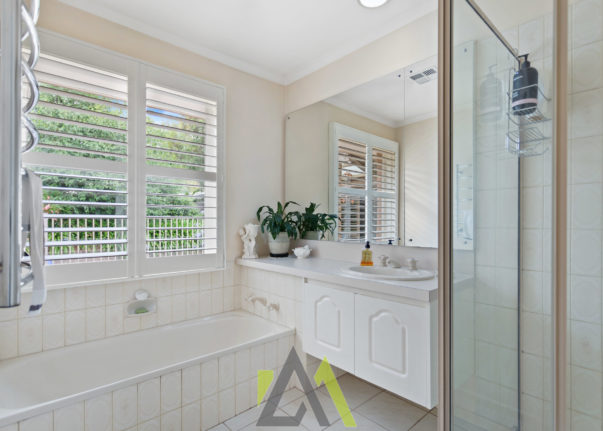
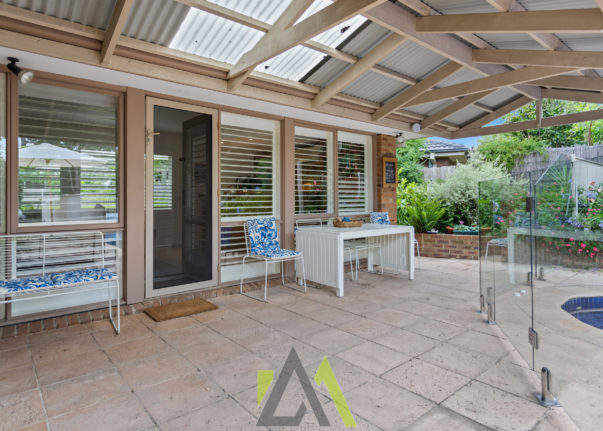
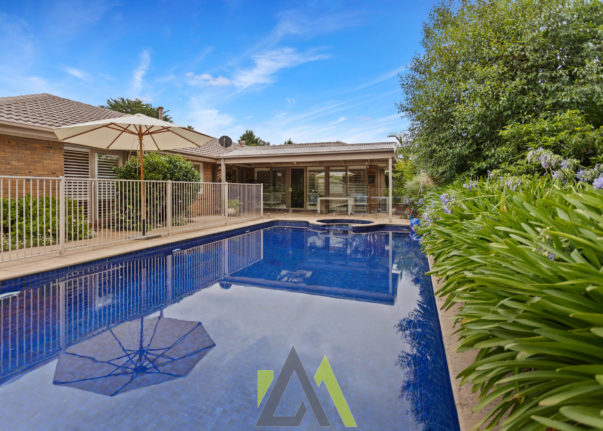
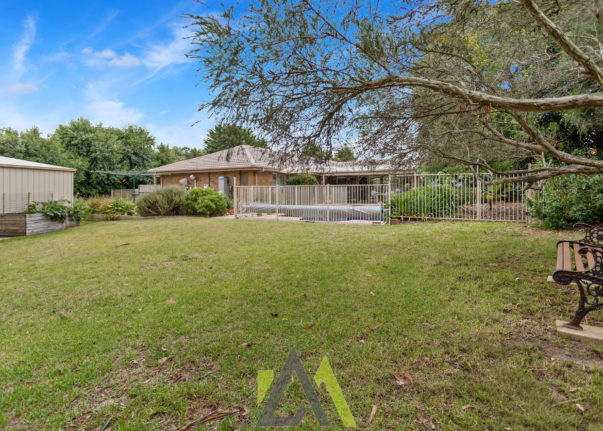
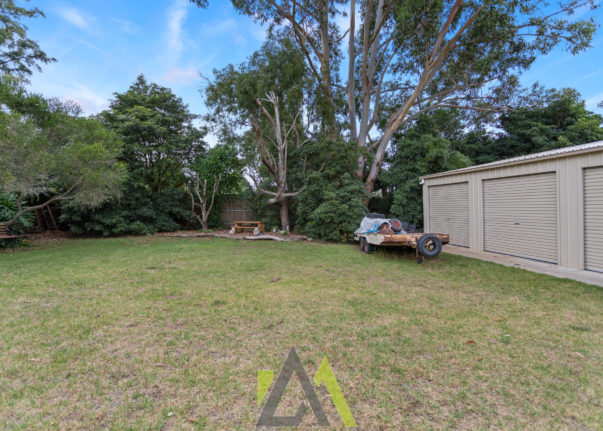
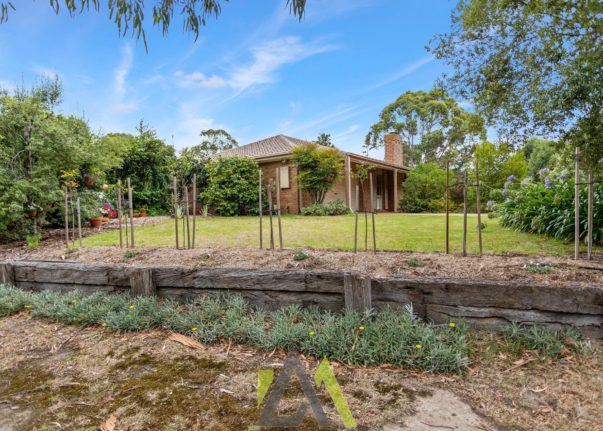
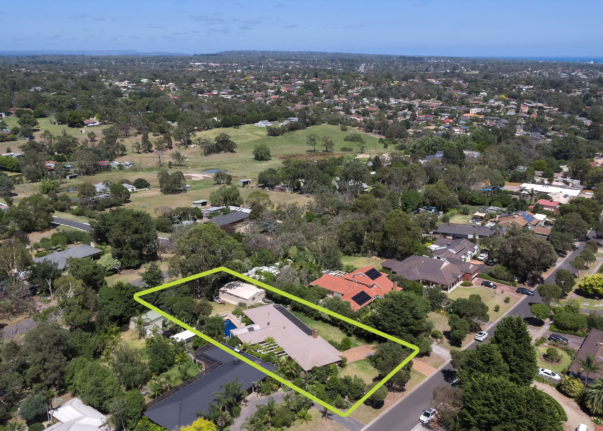
52 Yarralumla Drive
Langwarrin, VIC 3910
- 3
- 2
- 6
- 3
- 2
- 6
** AVAILABLE NOW - VIEW BY PRIVATE APPOINTMENT ONLY - PLEASE CONTACT THE AGENT TO ARRANGE AN INSPECTION TIME **
This neatly presented, family friendly home is idyllically positioned on an enormous allotment of approximately 1,810M2 in the ever-popular Cranton Rise Estate.
This charming, ranch style, brick veneer home exudes character; neutral colour tones throughout, the use of enduring and classic construction material and a functional living / entertaining arrangement contribute to the appeal of the property.
The home is presented in magnificent condition; evidence of a high quality design and built home and testament to the obvious care that the owner has taken in maintaining the home.
Yarralumla Drive an ...
** AVAILABLE NOW - VIEW BY PRIVATE APPOINTMENT ONLY - PLEASE CONTACT THE AGENT TO ARRANGE AN INSPECTION TIME **
This neatly presented, family friendly home is idyllically positioned on an enormous allotment of approximately 1,810M2 in the ever-popular Cranton Rise Estate.
This charming, ranch style, brick veneer home exudes character; neutral colour tones throughout, the use of enduring and classic construction material and a functional living / entertaining arrangement contribute to the appeal of the property.
The home is presented in magnificent condition; evidence of a high quality design and built home and testament to the obvious care that the owner has taken in maintaining the home.
Yarralumla Drive and the surrounding area is renowned for being a secure, family orientated, and highly sought after location. The astute purchaser will benefit from residing near to a multitude of local parks and recreation facilities, within walking distance of public transport infrastructure as well as within reach of everything that the Mornington Peninsula has to offer.
Offering:
* A large, family-friendly home with a versatile living arrangement. The home has been thoughtfully designed to enhance an appealing flow from indoor to outdoor living
* Two separate internal living domains
* A formal living/rumpus room extends from the entrance of the home and offers an ambient open fireplace (this will require minor works to be recommissioned). A designated study (potential to be converted to a fourth bedroom) extends from the formal living/rumpus room
* An open-plan lounge/dining and bar area adjoin the kitchen. This area is soaked in natural light and offers access and a vantage to the pool and outdoor entertainment domain
* A central kitchen is well renovated and boasts stone bench-tops, updated appliances including a stainless steel dishwasher, 900mm gas cooktop, electric oven as well as ample cupboard and bench space
* A covered alfresco area wraps the main living component and overlooks the sparkling in-ground pool and garden area
* The master suite is positioned to the rear of the home and offers a large walk-in robe as well as a full ensuite bathroom. The master suite also offers direct access to the pool and outdoor area. This is an especially appealing element of the functional indoor to outdoor living arrangement/floor plan
* Two additional bedrooms are both generously proportioned and offer built-in robes
* A central family bathroom services these children/guest bedrooms
* A separate laundry, as well as a separate toilet, add to the functional appeal of the home
* An enormous, fully fenced grassed yard is adorned with an array of established plants, trees, and shrubs
* Enormous workshop/shed with power, on a concrete slab and with approximate dimensions of 10.8M X 7.5M
* Double lock-up garage with an automatic roller door
Additional features include:
* Water tank with approx 20,000L capacity
* Plantation shutters throughout
* Gas ducted heating
* Split system cooling
* Ample off-street parking for cars/boats/caravan etc
* Enormous workshop/shed with power, on a concrete slab and with approximate dimensions of 10.8M X 7.5M
* Established, low maintenance gardens
* Private and secure yard
* Ample storage throughout
* Fully landscaped
* Fully fenced
Whether you live locally or commute to Melbourne via the nearby Peninsula Link, this home offers a lifestyle of convenience and comfort. Invest in confidence and bank on the returns of LAND, LIFESTYLE, and the best LOCATION.
Langwarrin is one of Melbourne's fastest growing and most desirable locations for many reasons. An affluent demographic of prospective purchasers are seeing enormous value in the lifestyle elements this great city offers! This is a great opportunity to enjoy Langwarrin's:
* Expanding array of cafe's and shops
* Flora and Fauna reserves
* Parklands, walkways and recreational facilities
* Proximity to Melbourne as well as the Mornington Peninsula
* Exemplary schools
Did you know you can DOWNLOAD THE SECTION 32 and MAKE AN OFFER via the ASH MARTON WEBSITE - ashmarton.com.au
As per state guidelines, it is mandatory that all attendees wear a fitted face mask whilst inspecting a property. Attendee's contact details will be collected at the door and social distancing practices must be followed throughout. Your health and safety is a priority. Ash Marton Realty will be extremely attentive in adhering to the advice and instruction of the relevant health authorities at this time. We look forward to seeing you there! *
A Closer Look
| Land size: | 1810m² |
| Tenanted: | No |
-
Have an enquiry?
** AVAILABLE NOW - VIEW BY PRIVATE APPOINTMENT ONLY - PLEASE CONTACT THE AGENT TO ARRANGE AN INSPECTION TIME **
This neatly presented, family friendly home is idyllically positioned on an enormous allotment of approximately 1,810M2 in the ever-popular Cranton Rise Estate.
This char...
** AVAILABLE NOW - VIEW BY PRIVATE APPOINTMENT ONLY - PLEASE CONTACT THE AGENT TO ARRANGE AN INSPECTION TIME **
This neatly presented, family friendly home is idyllically positioned on an enormous allotment of approximately 1,810M2 in the ever-popular Cranton Rise Estate.
This charming, ranch style, brick veneer home exudes character; neutral colour tones throughout, the use of enduring and classic construction material and a functional living / entertaining arrangement contribute to the appeal of the property.
The home is presented in magnificent condition; evidence of a high quality design and built home and testament to the obvious care that the owner has taken in maintaining the home.
Yarralumla Drive and the surrounding area is renowned for being a secure, family orientated, and highly sought after location. The astute purchaser will benefit from residing near to a multitude of local parks and recreation facilities, within walking distance of public transport infrastructure as well as within reach of everything that the Mornington Peninsula has to offer.
Offering:
* A large, family-friendly home with a versatile living arrangement. The home has been thoughtfully designed to enhance an appealing flow from indoor to outdoor living
* Two separate internal living domains
* A formal living/rumpus room extends from the entrance of the home and offers an ambient open fireplace (this will require minor works to be recommissioned). A designated study (potential to be converted to a fourth bedroom) extends from the formal living/rumpus room
* An open-plan lounge/dining and bar area adjoin the kitchen. This area is soaked in natural light and offers access and a vantage to the pool and outdoor entertainment domain
* A central kitchen is well renovated and boasts stone bench-tops, updated appliances including a stainless steel dishwasher, 900mm gas cooktop, electric oven as well as ample cupboard and bench space
* A covered alfresco area wraps the main living component and overlooks the sparkling in-ground pool and garden area
* The master suite is positioned to the rear of the home and offers a large walk-in robe as well as a full ensuite bathroom. The master suite also offers direct access to the pool and outdoor area. This is an especially appealing element of the functional indoor to outdoor living arrangement/floor plan
* Two additional bedrooms are both generously proportioned and offer built-in robes
* A central family bathroom services these children/guest bedrooms
* A separate laundry, as well as a separate toilet, add to the functional appeal of the home
* An enormous, fully fenced grassed yard is adorned with an array of established plants, trees, and shrubs
* Enormous workshop/shed with power, on a concrete slab and with approximate dimensions of 10.8M X 7.5M
* Double lock-up garage with an automatic roller door
Additional features include:
* Water tank with approx 20,000L capacity
* Plantation shutters throughout
* Gas ducted heating
* Split system cooling
* Ample off-street parking for cars/boats/caravan etc
* Enormous workshop/shed with power, on a concrete slab and with approximate dimensions of 10.8M X 7.5M
* Established, low maintenance gardens
* Private and secure yard
* Ample storage throughout
* Fully landscaped
* Fully fenced
Whether you live locally or commute to Melbourne via the nearby Peninsula Link, this home offers a lifestyle of convenience and comfort. Invest in confidence and bank on the returns of LAND, LIFESTYLE, and the best LOCATION.
Langwarrin is one of Melbourne's fastest growing and most desirable locations for many reasons. An affluent demographic of prospective purchasers are seeing enormous value in the lifestyle elements this great city offers! This is a great opportunity to enjoy Langwarrin's:
* Expanding array of cafe's and shops
* Flora and Fauna reserves
* Parklands, walkways and recreational facilities
* Proximity to Melbourne as well as the Mornington Peninsula
* Exemplary schools
Did you know you can DOWNLOAD THE SECTION 32 and MAKE AN OFFER via the ASH MARTON WEBSITE - ashmarton.com.au
As per state guidelines, it is mandatory that all attendees wear a fitted face mask whilst inspecting a property. Attendee's contact details will be collected at the door and social distancing practices must be followed throughout. Your health and safety is a priority. Ash Marton Realty will be extremely attentive in adhering to the advice and instruction of the relevant health authorities at this time. We look forward to seeing you there! *
A Closer Look
| Land size: | 1810m² |
| Tenanted: | No |
Bank Deposit
After being in the same family for the last 29 years this exclusive & private property is being offered to the Langwarrin market. Positioned in one of the area's most sort after locations stands this impressive home standing on a generous 927sqm (approx.)
You will notice immediately an incredible sense of quality as this traditional home has been incredibly well-kept & improved upon over the years.
This Property already saved.
Property saved successfully.





