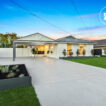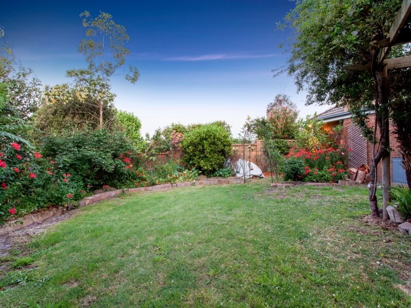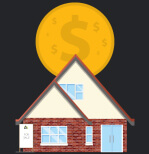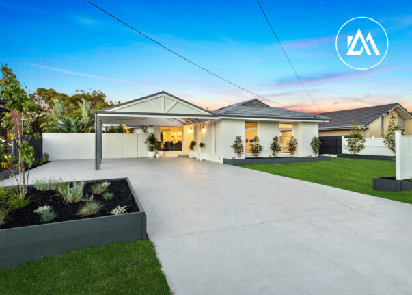
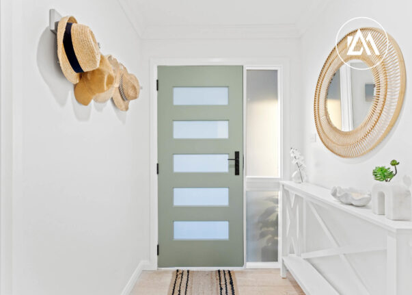
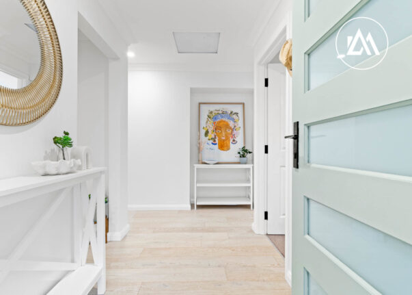
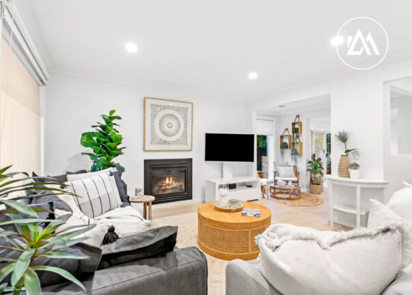
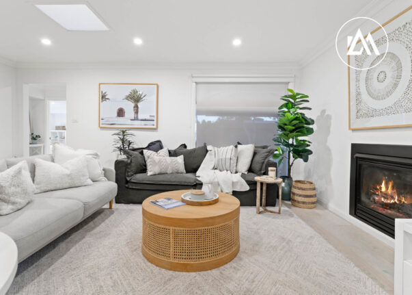
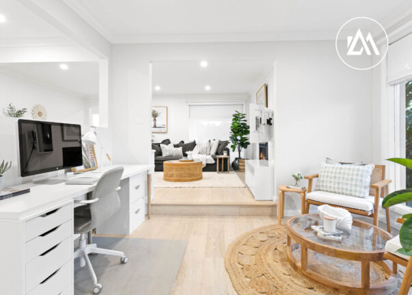
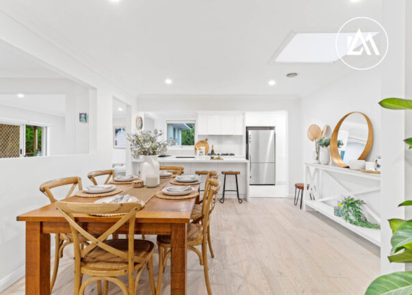
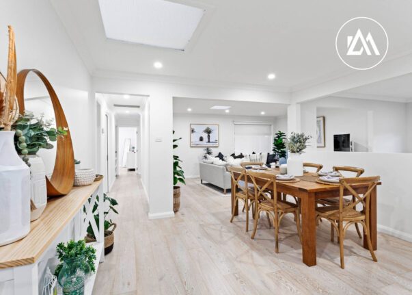
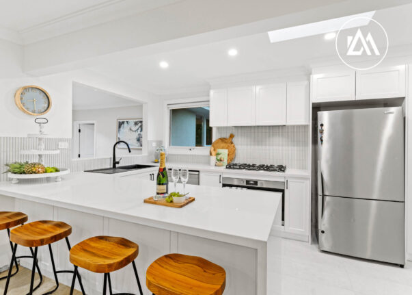
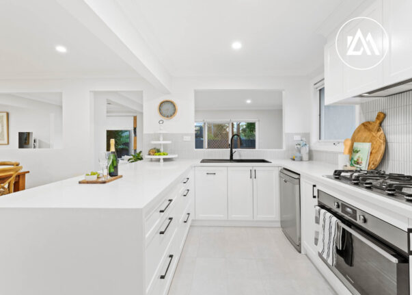
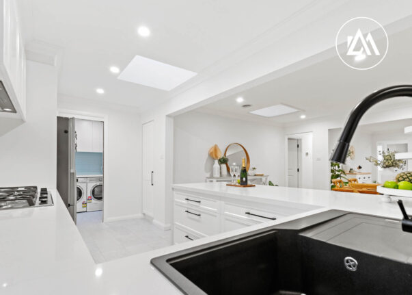
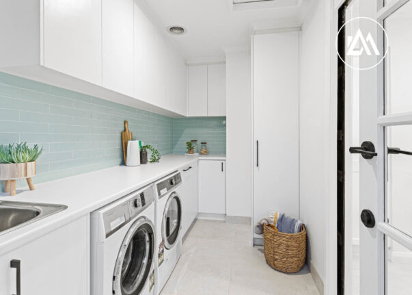
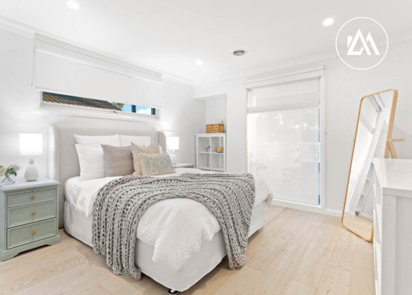
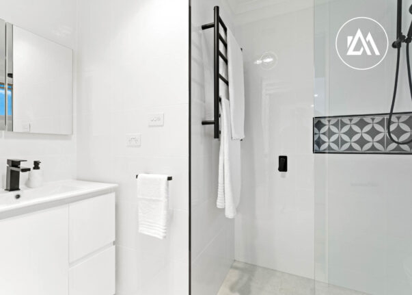
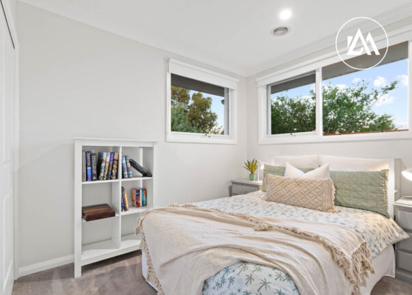
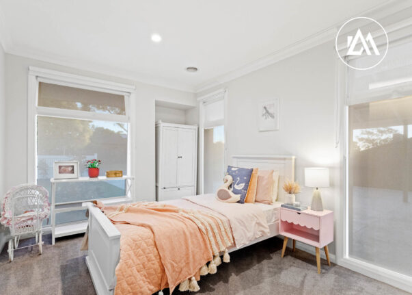
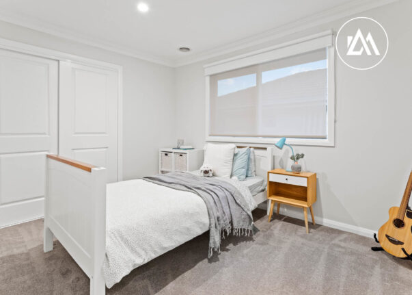
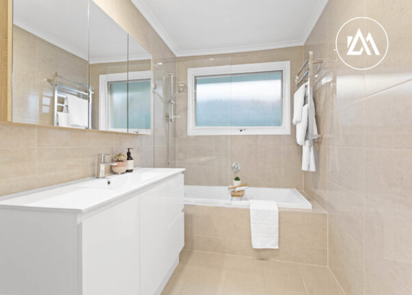
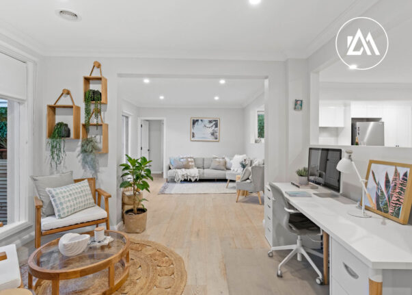
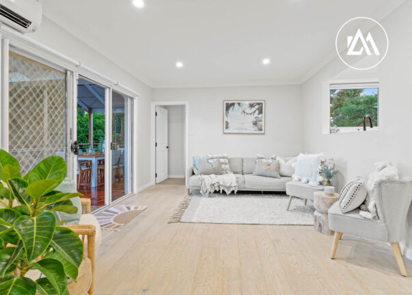
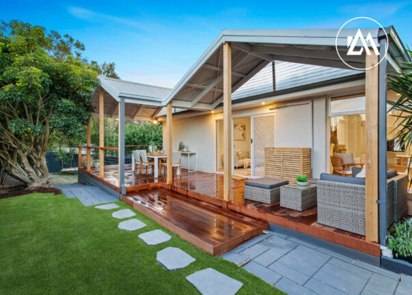
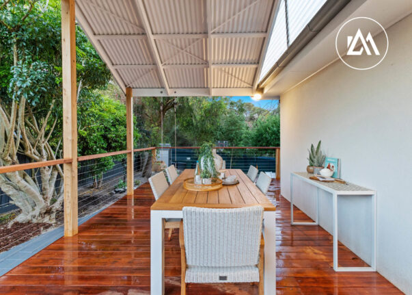
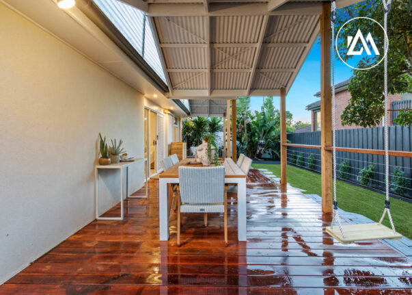
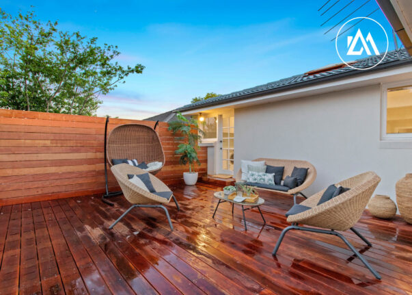
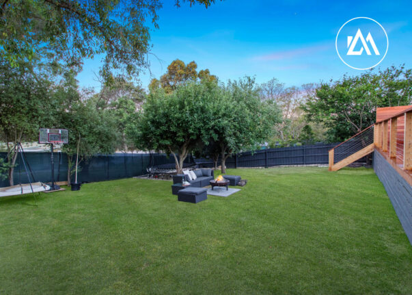
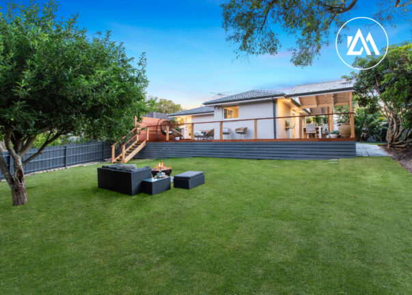
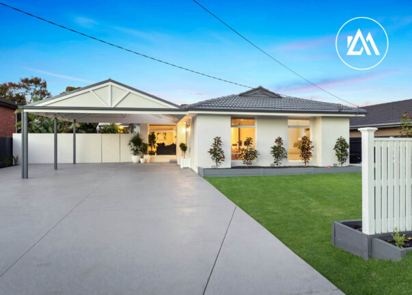
3 Sycamore Street
Langwarrin, VIC 3910
- 4
- 2
- 4
- 2
* All offers will be closing on Thursday the 27th at 3pm *
Presented as a portrait of perfection amid landscaped garden surrounds, there's no shortage of the X-factor in this fully renovated, single-level beauty. Light, bright and airy, the home's crisp white interiors contrast against the warm engineered timber floors, creating a modern yet blissful oasis of sun and style that the whole family will enjoy.
Every bit an entertainer's haven with its fusion of indoor-outdoor areas, the family-sized home features a light-filled living and dining room as its centrepiece, anchored by a large chef's kitchen topped in stone and equipped with a Franke sink, Westinghouse 900mm oven and gas cooktop, dishwasher, and soft-close cabinetr ...
* All offers will be closing on Thursday the 27th at 3pm *
Presented as a portrait of perfection amid landscaped garden surrounds, there's no shortage of the X-factor in this fully renovated, single-level beauty. Light, bright and airy, the home's crisp white interiors contrast against the warm engineered timber floors, creating a modern yet blissful oasis of sun and style that the whole family will enjoy.
Every bit an entertainer's haven with its fusion of indoor-outdoor areas, the family-sized home features a light-filled living and dining room as its centrepiece, anchored by a large chef's kitchen topped in stone and equipped with a Franke sink, Westinghouse 900mm oven and gas cooktop, dishwasher, and soft-close cabinetry.
Enjoy the ease of the covered alfresco deck to the side and savour the firepit and peaceful outlooks over the backyard toward the native bushland of McClelland Gallery at the rear, enhancing the laid-back and serene family atmosphere.
Inside, four spacious bedrooms and a family bathroom provide everything a growing family needs, including the main bedroom with a walk-thru robe and a stunning ensuite with a walk-in frameless shower.
Furthermore, this stunning showcase of contemporary comfort also offers the benefits of a gas fireplace in the living room, ducted heating, split-system air conditioning, full laundry, dedicated study, rumpus room and car parking for three, including space for the boat or caravan.
All this is topped off by a beautiful leafy Langwarrin location, mere moments from the newly redeveloped Karingal Hub, Peninsula Hospital, the expanded Peninsula Link freeway, bus routes and top-rated schools, plus the exciting scope to design an expansive back yard to one's own liking or subdivide the 836sqm approx block if desired (STCA).
Did you know you can DOWNLOAD THE SECTION 32 and MAKE AN OFFER via the ASH MARTON WEBSITE - ashmarton.com.au
A Closer Look
| Land size: | 834m² |
| Tenanted: | No |
-
Have an enquiry?
* All offers will be closing on Thursday the 27th at 3pm *
Presented as a portrait of perfection amid landscaped garden surrounds, there's no shortage of the X-factor in this fully renovated, single-level beauty. Light, bright and airy, the home's crisp white interiors contrast against the...
* All offers will be closing on Thursday the 27th at 3pm *
Presented as a portrait of perfection amid landscaped garden surrounds, there's no shortage of the X-factor in this fully renovated, single-level beauty. Light, bright and airy, the home's crisp white interiors contrast against the warm engineered timber floors, creating a modern yet blissful oasis of sun and style that the whole family will enjoy.
Every bit an entertainer's haven with its fusion of indoor-outdoor areas, the family-sized home features a light-filled living and dining room as its centrepiece, anchored by a large chef's kitchen topped in stone and equipped with a Franke sink, Westinghouse 900mm oven and gas cooktop, dishwasher, and soft-close cabinetry.
Enjoy the ease of the covered alfresco deck to the side and savour the firepit and peaceful outlooks over the backyard toward the native bushland of McClelland Gallery at the rear, enhancing the laid-back and serene family atmosphere.
Inside, four spacious bedrooms and a family bathroom provide everything a growing family needs, including the main bedroom with a walk-thru robe and a stunning ensuite with a walk-in frameless shower.
Furthermore, this stunning showcase of contemporary comfort also offers the benefits of a gas fireplace in the living room, ducted heating, split-system air conditioning, full laundry, dedicated study, rumpus room and car parking for three, including space for the boat or caravan.
All this is topped off by a beautiful leafy Langwarrin location, mere moments from the newly redeveloped Karingal Hub, Peninsula Hospital, the expanded Peninsula Link freeway, bus routes and top-rated schools, plus the exciting scope to design an expansive back yard to one's own liking or subdivide the 836sqm approx block if desired (STCA).
Did you know you can DOWNLOAD THE SECTION 32 and MAKE AN OFFER via the ASH MARTON WEBSITE - ashmarton.com.au
A Closer Look
| Land size: | 834m² |
| Tenanted: | No |
Bank Deposit
After being in the same family for the last 29 years this exclusive & private property is being offered to the Langwarrin market. Positioned in one of the area's most sort after locations stands this impressive home standing on a generous 927sqm (approx.)
You will notice immediately an incredible sense of quality as this traditional home has been incredibly well-kept & improved upon over the years.
This Property already saved.
Property saved successfully.




