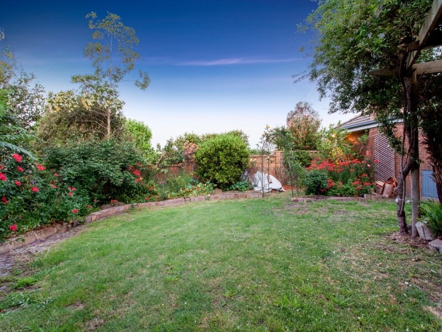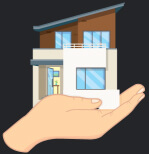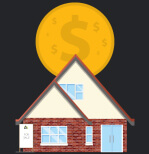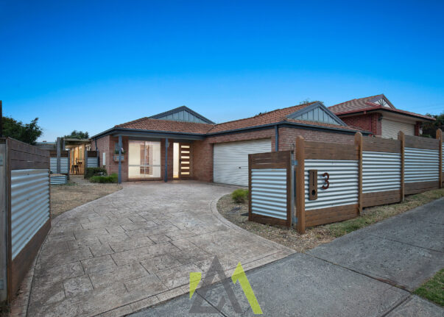
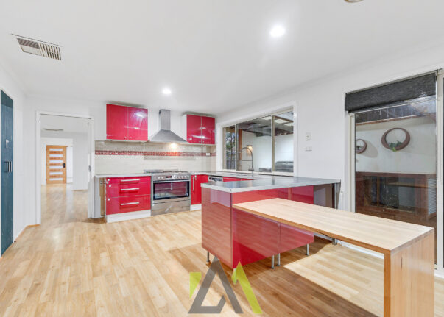
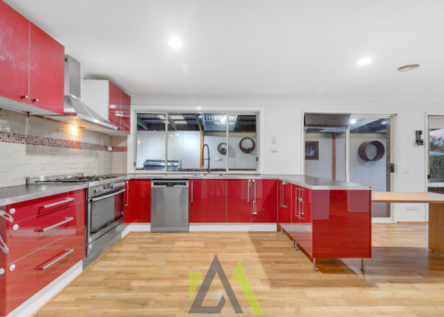
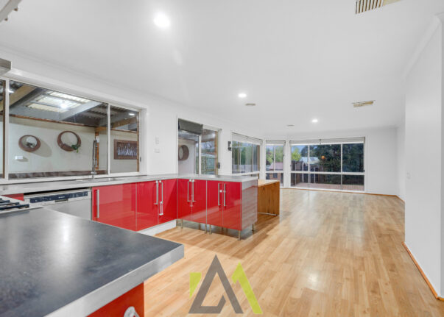
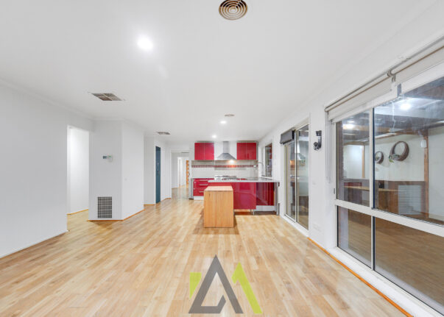
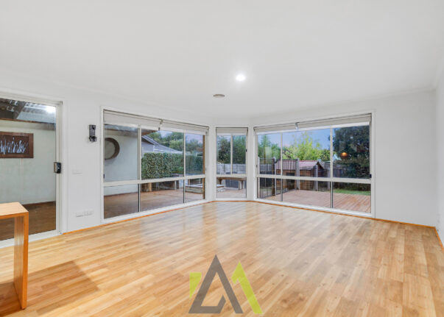
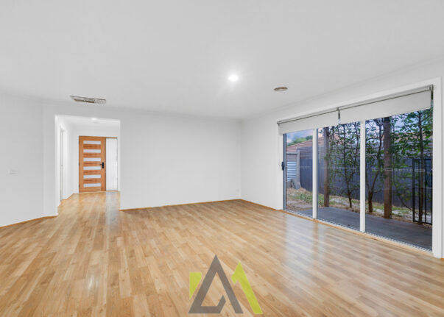
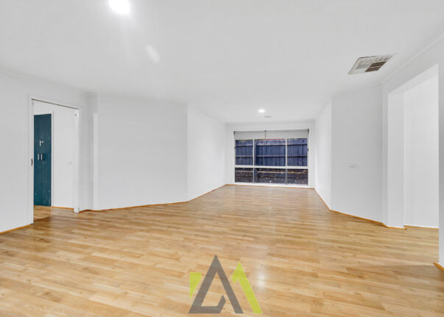
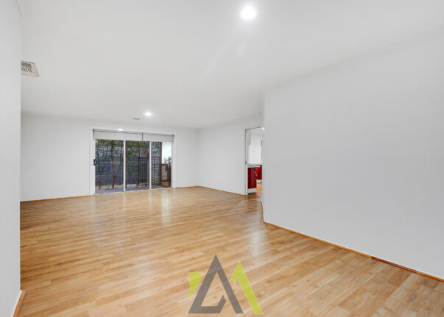
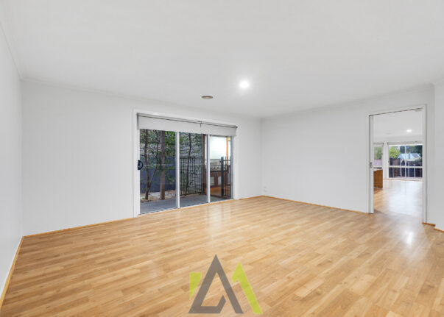
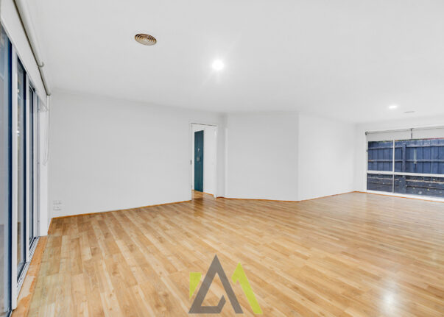
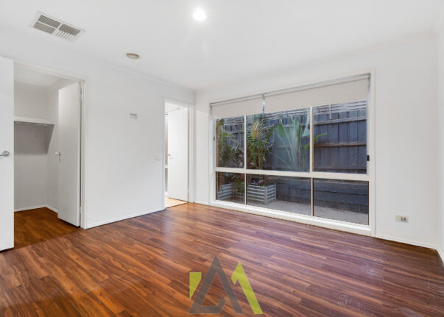
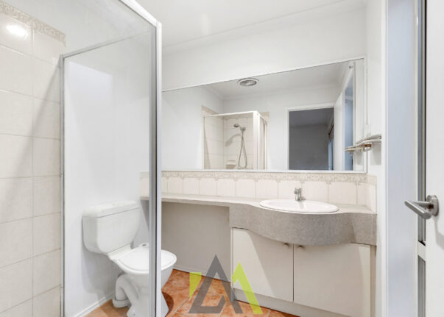
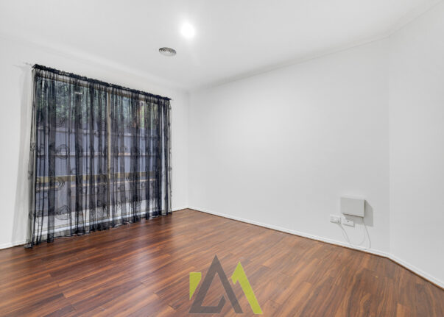
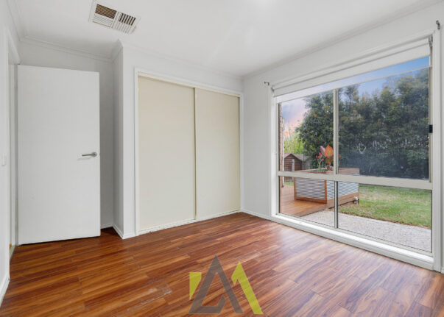
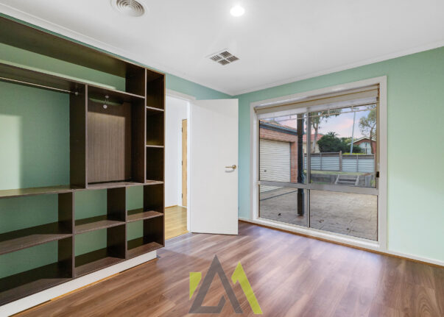
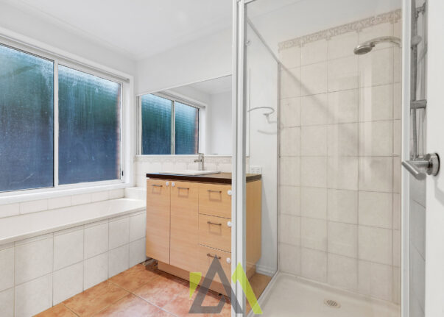
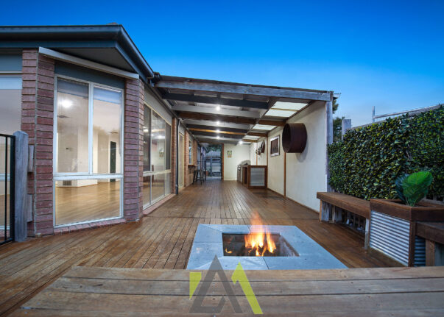
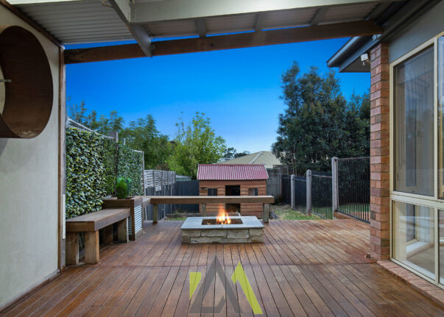
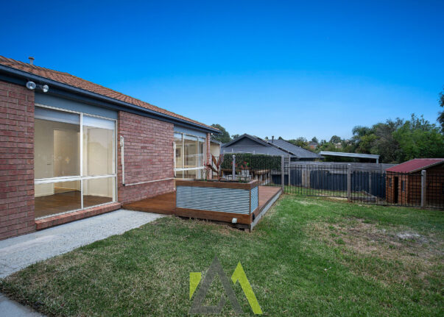
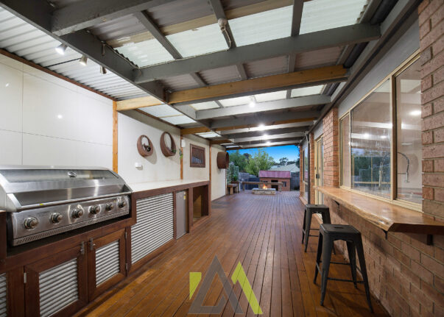
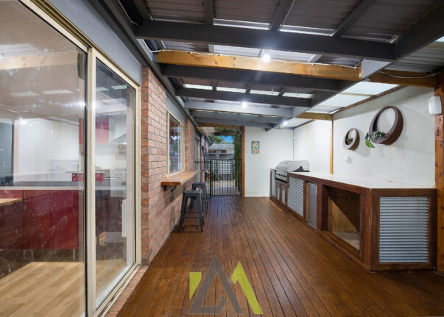
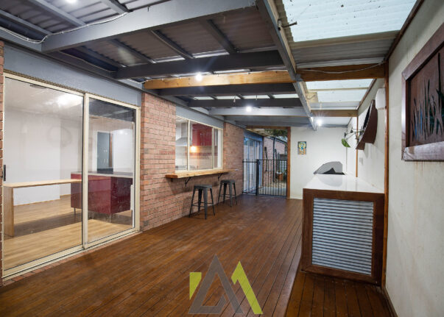
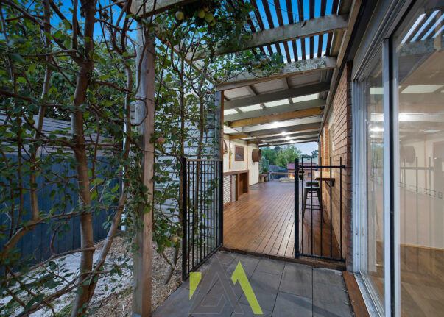
3 Helens Way
Langwarrin, VIC 3910
- 4
- 2
- 4
- 2
Located centrally this lovely family residence is positioned within short proximity to Langwarrin Park Primary, childcare facilities, parks, The Gateway Shopping Centre and within easy reach to Cranbourne-Frankston Road, connecting both Westernport & Peninsula Link Highways.
The property highlights a large master bedroom located towards the front of the home, that features a walk-in robe & full ensuite. Directly adjacent the master is a perfect guest bedroom/study space for ones who work from home. Stepping through to the centre of the property is a large open lounge and formal dining space that leads through to a generously sized kitchen and second family room. The kitchen offers S/S appliances, plenty of storage solutions and ...
Located centrally this lovely family residence is positioned within short proximity to Langwarrin Park Primary, childcare facilities, parks, The Gateway Shopping Centre and within easy reach to Cranbourne-Frankston Road, connecting both Westernport & Peninsula Link Highways.
The property highlights a large master bedroom located towards the front of the home, that features a walk-in robe & full ensuite. Directly adjacent the master is a perfect guest bedroom/study space for ones who work from home. Stepping through to the centre of the property is a large open lounge and formal dining space that leads through to a generously sized kitchen and second family room. The kitchen offers S/S appliances, plenty of storage solutions and is positioned perfectly to service the family and entertaining spaces with ease.
All further accommodation is in a separate wing and leads off the hallway, this zone boasting two sizable bedrooms with built-in robes, main bathroom, and laundry with easy access to outside.
Additional Highlights Include:
- Ducted heating & evaporative cooling
- Built-in BBQ
- Double garage with plenty of off-street parking
- Two Family sized living zones
Spilling out through sliding doors from the main living space is a decked and undercover entertaining space, this zone showcases access to both front and rear gardens and features a built-in BBQ area. Stepping down from the decking is a substantial grassed rear garden allowing the perfect space for the furry friends and kids to play securely.
*Important update regarding COVID 19:
Your health and safety is a priority. Ash Marton Realty will be extremely attentive in adhering to the advice and instruction of the relevant health authorities at this time.
Located centrally this lovely family residence is positioned within short proximity to Langwarrin Park Primary, childcare facilities, parks, The Gateway Shopping Centre and within easy reach to Cranbourne-Frankston Road, connecting both Westernport & Peninsula Link Highways.
The property...
Located centrally this lovely family residence is positioned within short proximity to Langwarrin Park Primary, childcare facilities, parks, The Gateway Shopping Centre and within easy reach to Cranbourne-Frankston Road, connecting both Westernport & Peninsula Link Highways.
The property highlights a large master bedroom located towards the front of the home, that features a walk-in robe & full ensuite. Directly adjacent the master is a perfect guest bedroom/study space for ones who work from home. Stepping through to the centre of the property is a large open lounge and formal dining space that leads through to a generously sized kitchen and second family room. The kitchen offers S/S appliances, plenty of storage solutions and is positioned perfectly to service the family and entertaining spaces with ease.
All further accommodation is in a separate wing and leads off the hallway, this zone boasting two sizable bedrooms with built-in robes, main bathroom, and laundry with easy access to outside.
Additional Highlights Include:
- Ducted heating & evaporative cooling
- Built-in BBQ
- Double garage with plenty of off-street parking
- Two Family sized living zones
Spilling out through sliding doors from the main living space is a decked and undercover entertaining space, this zone showcases access to both front and rear gardens and features a built-in BBQ area. Stepping down from the decking is a substantial grassed rear garden allowing the perfect space for the furry friends and kids to play securely.
*Important update regarding COVID 19:
Your health and safety is a priority. Ash Marton Realty will be extremely attentive in adhering to the advice and instruction of the relevant health authorities at this time.
A Closer Look
| Land size: | 616m² |
| Tenanted: | No |
Bank Deposit
After being in the same family for the last 29 years this exclusive & private property is being offered to the Langwarrin market. Positioned in one of the area's most sort after locations stands this impressive home standing on a generous 927sqm (approx.)
You will notice immediately an incredible sense of quality as this traditional home has been incredibly well-kept & improved upon over the years.
This Property already saved.
Property saved successfully.




