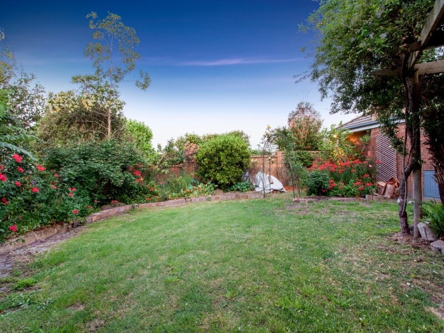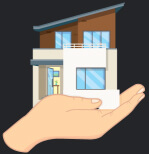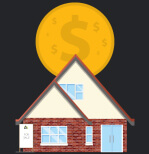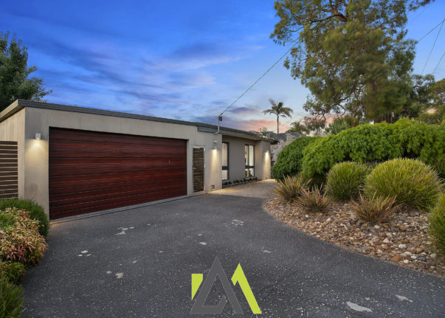
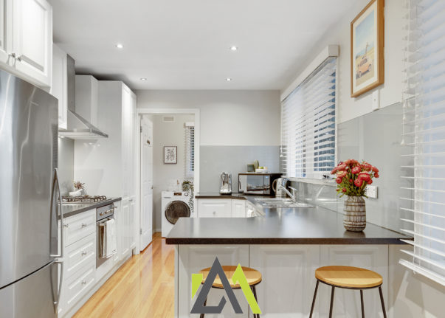
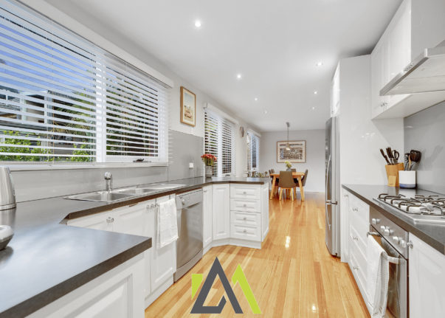
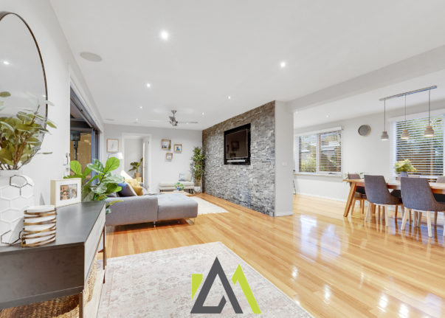
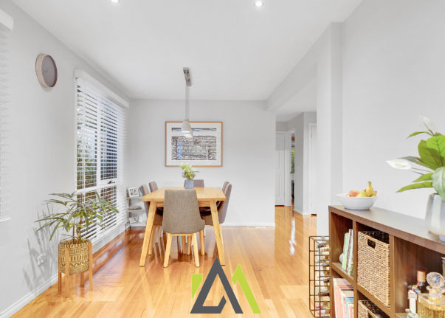

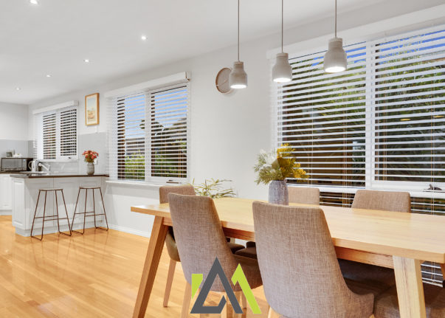
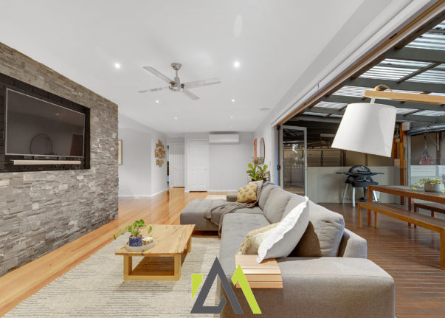
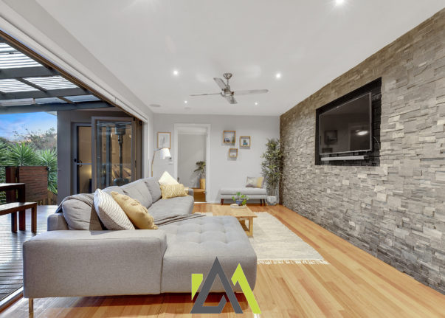
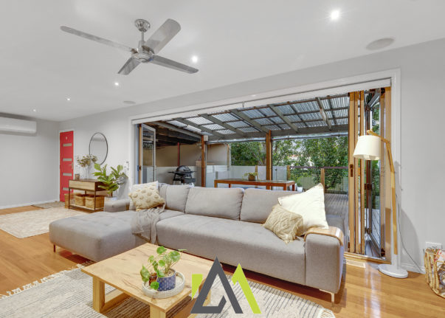
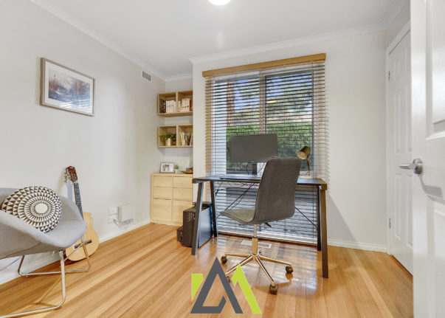
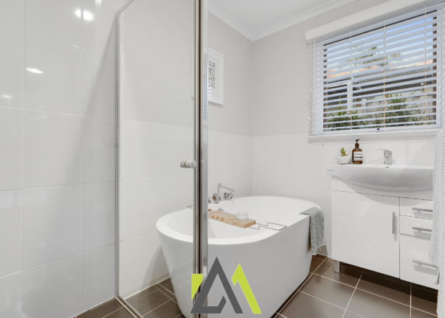
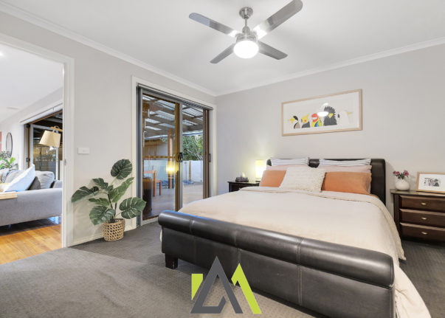
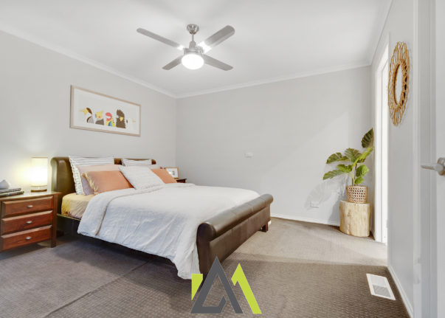
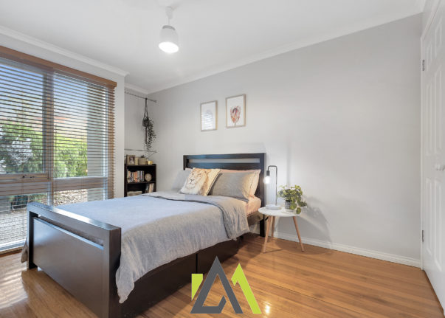
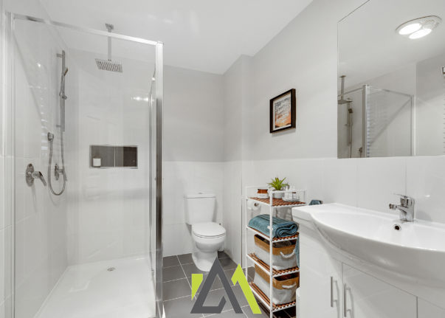
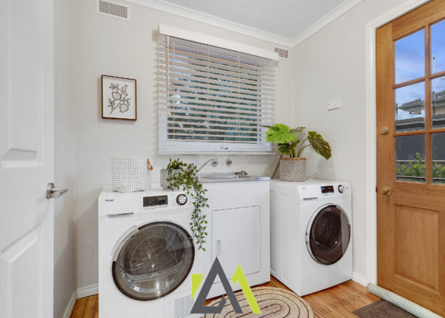
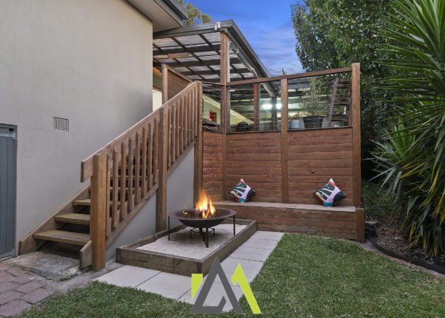
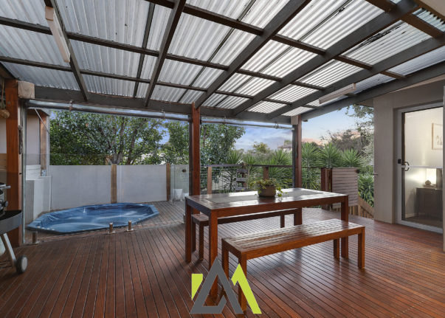
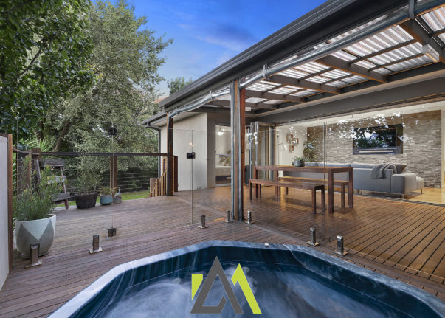
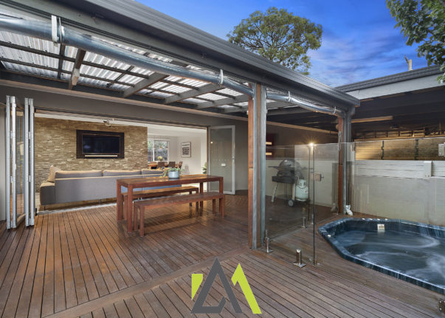
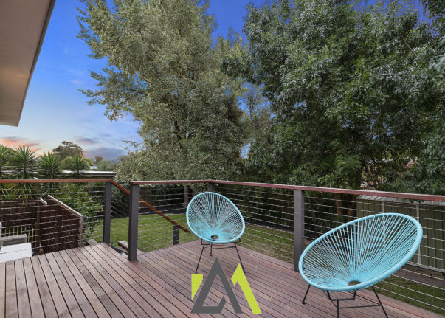
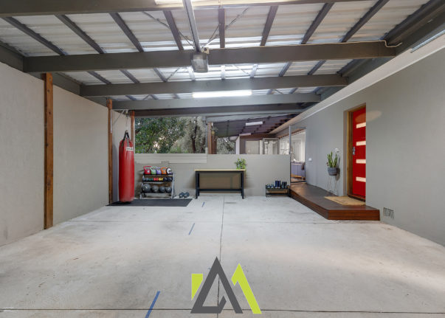
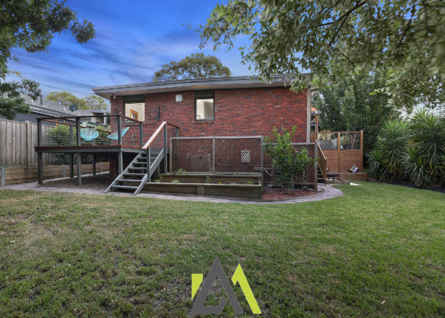
21 Paterson Avenue
Langwarrin, VIC 3910
- 3
- 2
- 2
- 3
- 2
- 2
This flawless property is privately located and is found only moments from some of the area's most popular amenities. You are within a short walk to Lloyd Park Sporting facilities, Childcare, Elisabeth Murdoc College, and only minute's drive to The Gateway Shopping Centre, Karingal Hub and of course the Westernport & Peninsula Link highways, connecting the Melbourne CBD and stunning Mornington Peninsula.
This superb property makes an unassuming statement from the street, whilst being tucked away behind beautiful established landscaping. As you enter the home you are greeted warmly with exquisite hardwood timber boards flowing through an open front lounge room, featuring stacking stone feature wall and bi-fold doors to outside. Fl ...
This flawless property is privately located and is found only moments from some of the area's most popular amenities. You are within a short walk to Lloyd Park Sporting facilities, Childcare, Elisabeth Murdoc College, and only minute's drive to The Gateway Shopping Centre, Karingal Hub and of course the Westernport & Peninsula Link highways, connecting the Melbourne CBD and stunning Mornington Peninsula.
This superb property makes an unassuming statement from the street, whilst being tucked away behind beautiful established landscaping. As you enter the home you are greeted warmly with exquisite hardwood timber boards flowing through an open front lounge room, featuring stacking stone feature wall and bi-fold doors to outside. Flowing on from the main area is a spacious kitchen and dining space that hosts S/S appliances, breakfast bar and plenty of cupboard and bench space.
The master retreat is located on the north, west side of the property and showcases not only spacious dimensions but also a walk-in robe, modern ensuite and sliding door access to the entertaining.
Additional Highlights Include:
- Ducted heating & split system cooling
- Stunning hardwood timber floorboards
- Renovated throughout
- Sizeable 663sqm allotment (approx.)
- Enclosed double carport with electric roller door
Spilling out through bi-fold doors the main lounge steps out to an impressive decked and undercover entertaining space. This area boasts a built-in spa bath with glass balustrading and steps down to an oversized grassed rear garden, offering the perfect place for kids to play. If you are searching for a one of a kind property make sure to contact me or I look forward to meeting you at a scheduled open for inspection.
*Important update regarding COVID 19:
As per state guidelines, it is mandatory that all attendees wear a fitted face mask whilst inspecting a property. Attendee's contact details will be collected at the door and social distancing practices must be followed throughout. Your health and safety is a priority. Ash Marton Realty will be extremely attentive in adhering to the advice and instruction of the relevant health authorities at this time. We look forward to seeing you there! *
A Closer Look
| Land size: | 663m² |
| Tenanted: | No |
-
Have an enquiry?
This flawless property is privately located and is found only moments from some of the area's most popular amenities. You are within a short walk to Lloyd Park Sporting facilities, Childcare, Elisabeth Murdoc College, and only minute's drive to The Gateway Shopping Centre, Karingal Hub and of cou...
This flawless property is privately located and is found only moments from some of the area's most popular amenities. You are within a short walk to Lloyd Park Sporting facilities, Childcare, Elisabeth Murdoc College, and only minute's drive to The Gateway Shopping Centre, Karingal Hub and of course the Westernport & Peninsula Link highways, connecting the Melbourne CBD and stunning Mornington Peninsula.
This superb property makes an unassuming statement from the street, whilst being tucked away behind beautiful established landscaping. As you enter the home you are greeted warmly with exquisite hardwood timber boards flowing through an open front lounge room, featuring stacking stone feature wall and bi-fold doors to outside. Flowing on from the main area is a spacious kitchen and dining space that hosts S/S appliances, breakfast bar and plenty of cupboard and bench space.
The master retreat is located on the north, west side of the property and showcases not only spacious dimensions but also a walk-in robe, modern ensuite and sliding door access to the entertaining.
Additional Highlights Include:
- Ducted heating & split system cooling
- Stunning hardwood timber floorboards
- Renovated throughout
- Sizeable 663sqm allotment (approx.)
- Enclosed double carport with electric roller door
Spilling out through bi-fold doors the main lounge steps out to an impressive decked and undercover entertaining space. This area boasts a built-in spa bath with glass balustrading and steps down to an oversized grassed rear garden, offering the perfect place for kids to play. If you are searching for a one of a kind property make sure to contact me or I look forward to meeting you at a scheduled open for inspection.
*Important update regarding COVID 19:
As per state guidelines, it is mandatory that all attendees wear a fitted face mask whilst inspecting a property. Attendee's contact details will be collected at the door and social distancing practices must be followed throughout. Your health and safety is a priority. Ash Marton Realty will be extremely attentive in adhering to the advice and instruction of the relevant health authorities at this time. We look forward to seeing you there! *
A Closer Look
| Land size: | 663m² |
| Tenanted: | No |
Bank Deposit
After being in the same family for the last 29 years this exclusive & private property is being offered to the Langwarrin market. Positioned in one of the area's most sort after locations stands this impressive home standing on a generous 927sqm (approx.)
You will notice immediately an incredible sense of quality as this traditional home has been incredibly well-kept & improved upon over the years.
This Property already saved.
Property saved successfully.




