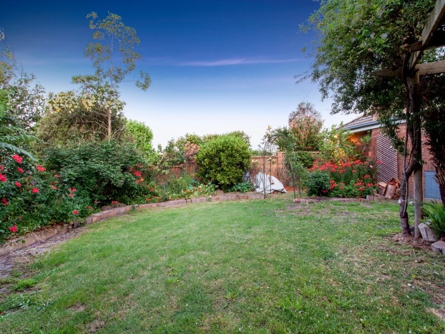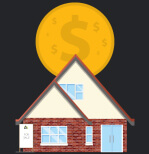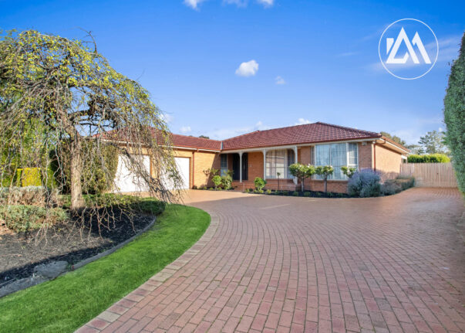
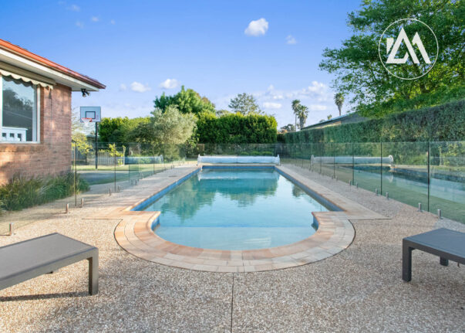

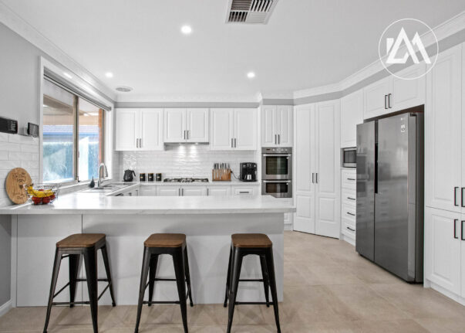
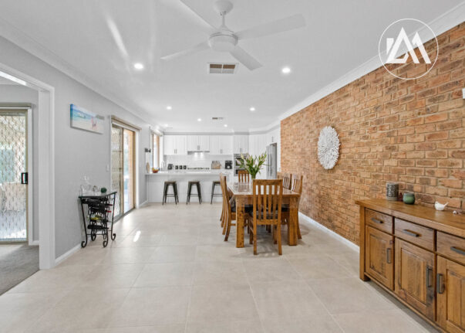
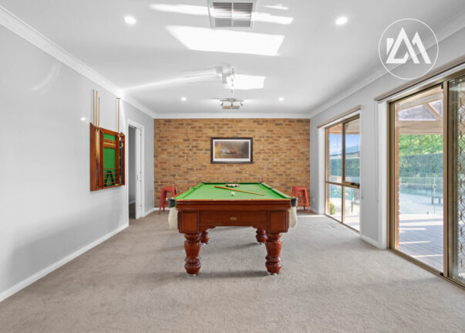
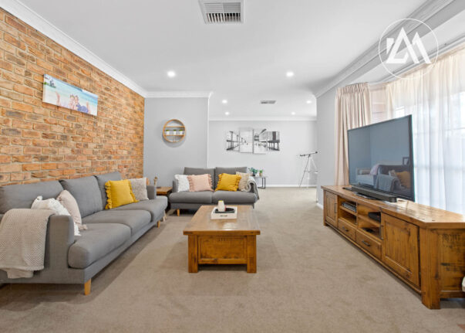
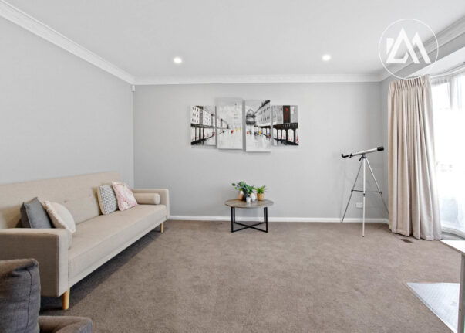
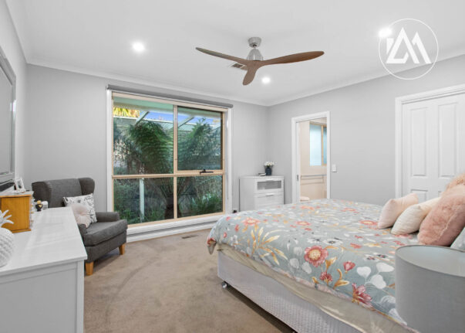
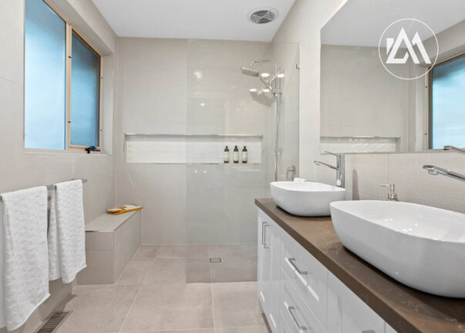
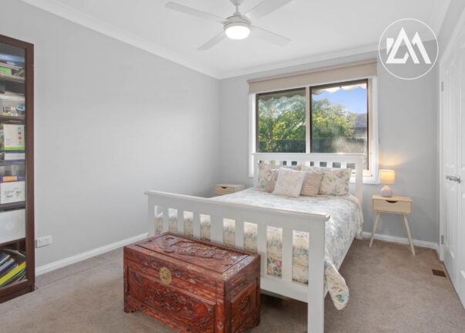
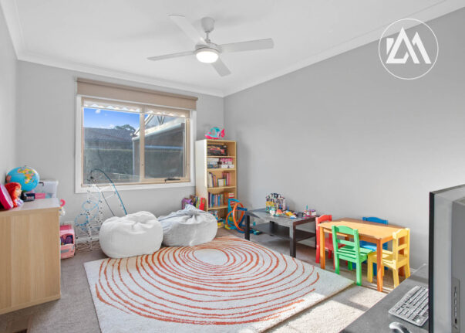
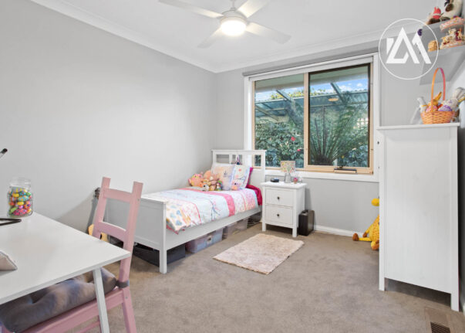
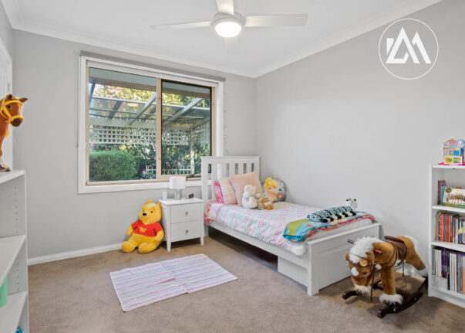
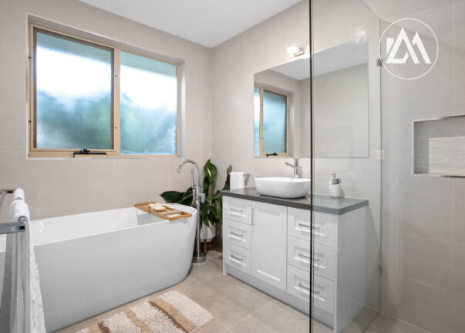
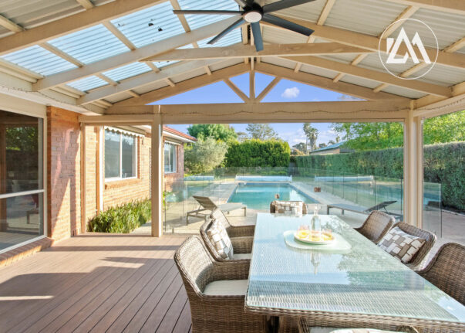
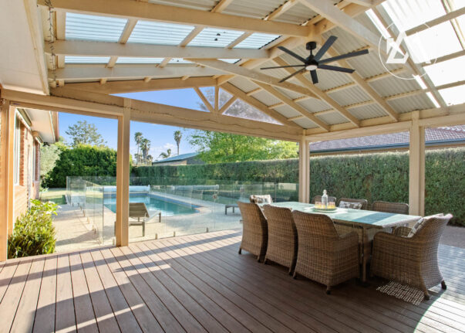
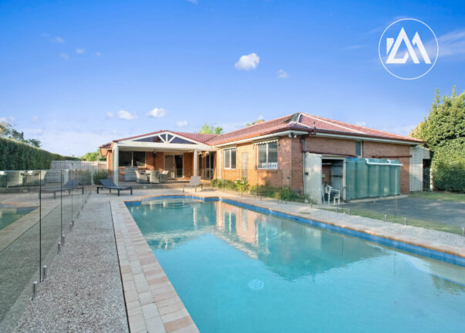
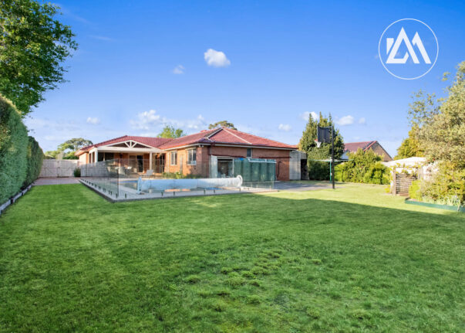
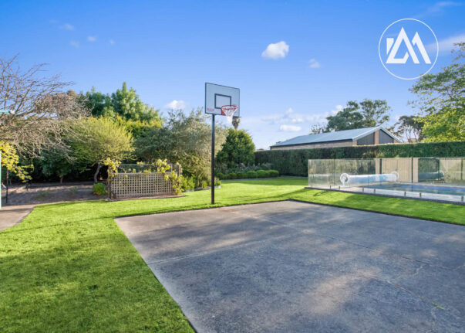
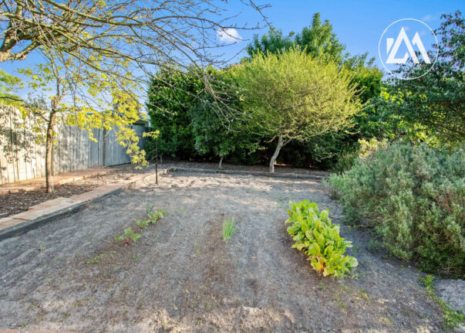
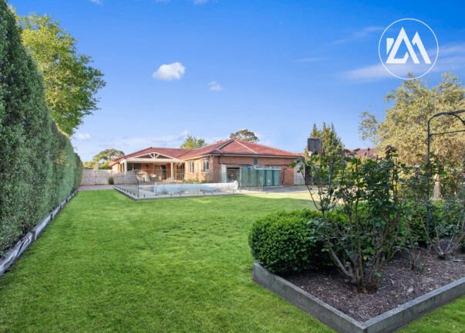
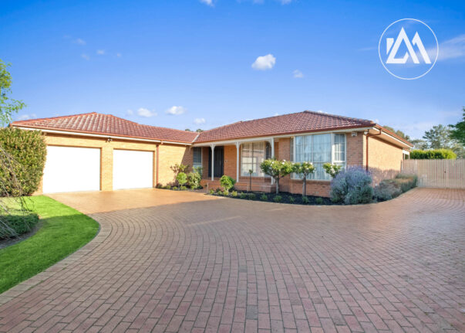
101 Woodside Avenue
Frankston South, VIC 3199
- 5
- 3
- 2
- 5
- 3
- 2
Cornering the market on 1,727 sqm (approx) opposite the lush expanse of Woodside Reserve, this brilliant family entertainer is the epitome of light-filled elegance and leisure. With an exquisite pool, substantial alfresco areas and low-maintenance garden backdrop, this is the perfect oasis for enjoying the ultimate laidback summer lifestyle, close to every modern convenience and beachside attraction.
Multiple living areas make a compelling connection with the outdoors, providing private garden outlooks and distinct living zones designed for separation between adult's and children's spaces. Traditional family warmth blends perfectly with a contemporary aesthetic throughout the home, announcing a series of bright family living space ...
Cornering the market on 1,727 sqm (approx) opposite the lush expanse of Woodside Reserve, this brilliant family entertainer is the epitome of light-filled elegance and leisure. With an exquisite pool, substantial alfresco areas and low-maintenance garden backdrop, this is the perfect oasis for enjoying the ultimate laidback summer lifestyle, close to every modern convenience and beachside attraction.
Multiple living areas make a compelling connection with the outdoors, providing private garden outlooks and distinct living zones designed for separation between adult's and children's spaces. Traditional family warmth blends perfectly with a contemporary aesthetic throughout the home, announcing a series of bright family living spaces full of character and flexibility, with open-plan interconnecting formal and informal living zones inviting indoor-outdoor living. A gourmet kitchen sits at the heart, welcoming family gatherings with its wealth of space, and ease with quality stainless steel appliances, including a dishwasher.
Seamlessly connecting to the in-ground pool, the covered outdoor oasis invites endless hours of enjoyment under the warm embrace of the sun; whether you're savouring a delicious meal, unwinding in relaxation, or creating memories with loved ones, this exquisite space will enhance your lifestyle and elevate your everyday living experience. Four generously sized bedrooms, each equipped with built-in robes are featured at the rear of the home, including an ensuite guest room, served by the renovated family bathroom with a freestanding bath. The separate main suite, with its walk-in robe and an equally stylish ensuite, is positioned privately to the front of the home, enjoying the serenity and convenience of an adjoining study and easy access to the formal living and dining rooms.
Highlights include an oversized double garage with internal access, a generous laundry, ducted heating and cooling, designer ceiling fans and plenty of off-street parking, within walking distance to buses, parks and moments from Mount Erin Secondary, multiple primary schools, the beach and Frankston's thriving beachside retail and dining mecca.
A Closer Look
| Land size: | 1727m² |
| Tenanted: | No |
-
Have an enquiry?
 Ash Marton
Ash MartonPrincipal & Director
 Lilly Corran
Lilly CorranDirector
Cornering the market on 1,727 sqm (approx) opposite the lush expanse of Woodside Reserve, this brilliant family entertainer is the epitome of light-filled elegance and leisure. With an exquisite pool, substantial alfresco areas and low-maintenance garden backdrop, this is the perfect oasis for en...
Cornering the market on 1,727 sqm (approx) opposite the lush expanse of Woodside Reserve, this brilliant family entertainer is the epitome of light-filled elegance and leisure. With an exquisite pool, substantial alfresco areas and low-maintenance garden backdrop, this is the perfect oasis for enjoying the ultimate laidback summer lifestyle, close to every modern convenience and beachside attraction.
Multiple living areas make a compelling connection with the outdoors, providing private garden outlooks and distinct living zones designed for separation between adult's and children's spaces. Traditional family warmth blends perfectly with a contemporary aesthetic throughout the home, announcing a series of bright family living spaces full of character and flexibility, with open-plan interconnecting formal and informal living zones inviting indoor-outdoor living. A gourmet kitchen sits at the heart, welcoming family gatherings with its wealth of space, and ease with quality stainless steel appliances, including a dishwasher.
Seamlessly connecting to the in-ground pool, the covered outdoor oasis invites endless hours of enjoyment under the warm embrace of the sun; whether you're savouring a delicious meal, unwinding in relaxation, or creating memories with loved ones, this exquisite space will enhance your lifestyle and elevate your everyday living experience. Four generously sized bedrooms, each equipped with built-in robes are featured at the rear of the home, including an ensuite guest room, served by the renovated family bathroom with a freestanding bath. The separate main suite, with its walk-in robe and an equally stylish ensuite, is positioned privately to the front of the home, enjoying the serenity and convenience of an adjoining study and easy access to the formal living and dining rooms.
Highlights include an oversized double garage with internal access, a generous laundry, ducted heating and cooling, designer ceiling fans and plenty of off-street parking, within walking distance to buses, parks and moments from Mount Erin Secondary, multiple primary schools, the beach and Frankston's thriving beachside retail and dining mecca.
A Closer Look
| Land size: | 1727m² |
| Tenanted: | No |
Bank Deposit
After being in the same family for the last 29 years this exclusive & private property is being offered to the Langwarrin market. Positioned in one of the area's most sort after locations stands this impressive home standing on a generous 927sqm (approx.)
You will notice immediately an incredible sense of quality as this traditional home has been incredibly well-kept & improved upon over the years.
This Property already saved.
Property saved successfully.



